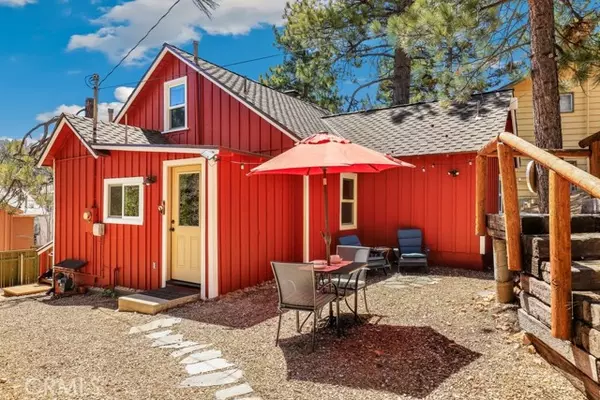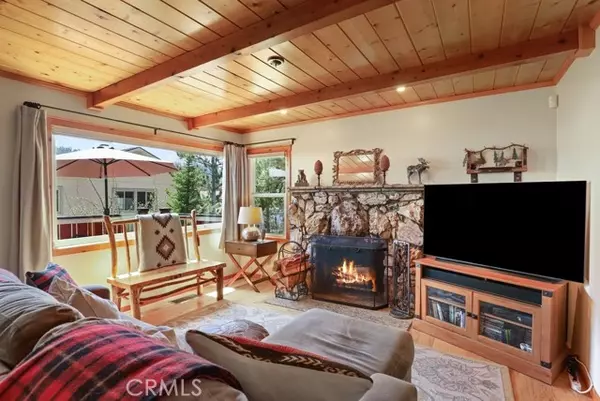For more information regarding the value of a property, please contact us for a free consultation.
Key Details
Sold Price $515,000
Property Type Single Family Home
Sub Type Detached
Listing Status Sold
Purchase Type For Sale
Square Footage 1,222 sqft
Price per Sqft $421
MLS Listing ID EV24084901
Sold Date 11/01/24
Style Detached
Bedrooms 2
Full Baths 2
HOA Y/N No
Year Built 1948
Lot Size 5,460 Sqft
Acres 0.1253
Property Description
Charming red cabin located on a serene street in Boulder Bay, offering breathtaking lake views and ridgeline views, including Castle Rock. Just a short distance to Boulder Bay, this home offers the perfect retreat with breathtaking views of the surrounding trees and mountains. Enjoy the stunning scenery from the large picture windows and spacious deck, perfect for al fresco dining. This light-filled home features air conditioning, newer appliances, and was freshly painted in 2023. New energy-efficient dual-pane vinyl windows were installed in 2018. The open-concept living and dining areas showcase a rock-framed fireplace with vents that efficiently heat the room, and a striking pine ceiling with beams. Adjacent to the dining area, the kitchen boasts granite countertops, soft close wood cabinets, and a cozy breakfast nook. The large laundry room doubles as a convenient mudroom. The main level includes a bedroom with an en suite bathroom and an additional bathroom with a shower. Upstairs, a spacious loft bedroom features a charming window seat and a walk-in closet. Hand-scraped hickory floors run through the living areas and kitchen, with plush carpeting in the bedrooms. With ample parking for 3-4 cars, this cabin is a perfect blend of comfort and rustic charm.
Charming red cabin located on a serene street in Boulder Bay, offering breathtaking lake views and ridgeline views, including Castle Rock. Just a short distance to Boulder Bay, this home offers the perfect retreat with breathtaking views of the surrounding trees and mountains. Enjoy the stunning scenery from the large picture windows and spacious deck, perfect for al fresco dining. This light-filled home features air conditioning, newer appliances, and was freshly painted in 2023. New energy-efficient dual-pane vinyl windows were installed in 2018. The open-concept living and dining areas showcase a rock-framed fireplace with vents that efficiently heat the room, and a striking pine ceiling with beams. Adjacent to the dining area, the kitchen boasts granite countertops, soft close wood cabinets, and a cozy breakfast nook. The large laundry room doubles as a convenient mudroom. The main level includes a bedroom with an en suite bathroom and an additional bathroom with a shower. Upstairs, a spacious loft bedroom features a charming window seat and a walk-in closet. Hand-scraped hickory floors run through the living areas and kitchen, with plush carpeting in the bedrooms. With ample parking for 3-4 cars, this cabin is a perfect blend of comfort and rustic charm.
Location
State CA
County San Bernardino
Area Big Bear Lake (92315)
Interior
Interior Features Balcony, Copper Plumbing Partial, Granite Counters, Pantry, Partially Furnished, Recessed Lighting
Cooling Central Forced Air
Flooring Wood
Fireplaces Type FP in Family Room
Equipment Microwave, Refrigerator, Convection Oven, Gas Oven, Ice Maker, Self Cleaning Oven, Water Line to Refr
Appliance Microwave, Refrigerator, Convection Oven, Gas Oven, Ice Maker, Self Cleaning Oven, Water Line to Refr
Laundry Laundry Room, Inside
Exterior
Fence Good Condition, Wood
View Lake/River, Mountains/Hills
Roof Type Shingle
Building
Lot Description National Forest
Story 2
Lot Size Range 4000-7499 SF
Sewer Public Sewer
Water Public
Level or Stories 2 Story
Others
Monthly Total Fees $112
Acceptable Financing Cash, Conventional, Cash To New Loan, Submit
Listing Terms Cash, Conventional, Cash To New Loan, Submit
Special Listing Condition Standard
Read Less Info
Want to know what your home might be worth? Contact us for a FREE valuation!

Our team is ready to help you sell your home for the highest possible price ASAP

Bought with Amy Alvarez • First Team Real Estate
GET MORE INFORMATION
Mary Ellen Haywood
Broker Associate | CA DRE#01264878
Broker Associate CA DRE#01264878



