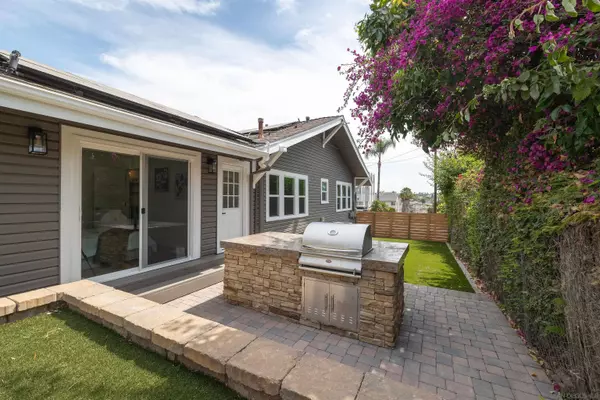For more information regarding the value of a property, please contact us for a free consultation.
Key Details
Sold Price $1,575,000
Property Type Single Family Home
Sub Type Detached
Listing Status Sold
Purchase Type For Sale
Square Footage 2,223 sqft
Price per Sqft $708
Subdivision North Park
MLS Listing ID 240022716
Sold Date 10/30/24
Style Detached
Bedrooms 4
Full Baths 3
HOA Y/N No
Year Built 2013
Lot Size 4,993 Sqft
Acres 0.12
Property Description
Charming Craftsman Home with Income-Generating ADU in North Park Welcome to this gorgeous Craftsman home in the heart of North Park, offering the perfect blend of modern renovations and classic charm. The main house features 3 bedrooms, 2 bathrooms, and 1,423 square feet of bright and airy living space, filled with natural light. Enjoy the stunning new flooring, fresh paint, and quartz countertops, all complemented by beautiful finishes throughout. This home also comes equipped with owned solar, providing energy efficiency and reduced utility costs. Step through the original French doors in the front room to experience the timeless appeal of this home. The primary suite provides a seamless transition to the side yard, where you'll find a spacious turfed area and a built-in BBQ—ideal for entertaining or relaxing in your private oasis. In addition to the main house, a recently built detached two-story ADU offers 1 bedroom, 1 bathroom, and 800 square feet of versatile space. This ADU could provide rental income of over $3,000 per month, making it an excellent investment opportunity. Located in the vibrant and sought-after neighborhood of North Park, this property places you within walking distance of trendy shops, delicious eateries, and beautiful parks. Known for its lively atmosphere, North Park boasts a rich cultural scene with art galleries, music venues, and community events. Enjoy easy access to public transportation and major freeways, making commuting a breeze.
Location
State CA
County San Diego
Community North Park
Area Mission Hills (92103)
Zoning R-3:RESTRI
Rooms
Family Room 15x13
Master Bedroom 12x10
Bedroom 2 10x10
Bedroom 3 10x10
Bedroom 4 10x10
Living Room 15x13
Dining Room 0
Kitchen 15x9
Interior
Heating Natural Gas
Cooling Central Forced Air
Fireplaces Number 1
Fireplaces Type FP in Living Room
Equipment Dishwasher, Disposal, Microwave, Refrigerator, 6 Burner Stove
Appliance Dishwasher, Disposal, Microwave, Refrigerator, 6 Burner Stove
Laundry Closet Stacked
Exterior
Exterior Feature Other/Remarks
Parking Features None Known
Fence Good Condition
Roof Type Composition
Total Parking Spaces 2
Building
Story 1
Lot Size Range 4000-7499 SF
Sewer Public Sewer
Water Public
Architectural Style Craftsman/Bungalow
Level or Stories 1 Story
Others
Ownership Other/Remarks
Acceptable Financing Cash, Conventional, VA
Listing Terms Cash, Conventional, VA
Read Less Info
Want to know what your home might be worth? Contact us for a FREE valuation!

Our team is ready to help you sell your home for the highest possible price ASAP

Bought with Joseph Allegra • eXp Realty of California, Inc.
GET MORE INFORMATION

Mary Ellen Haywood
Broker Associate | CA DRE#01264878
Broker Associate CA DRE#01264878



