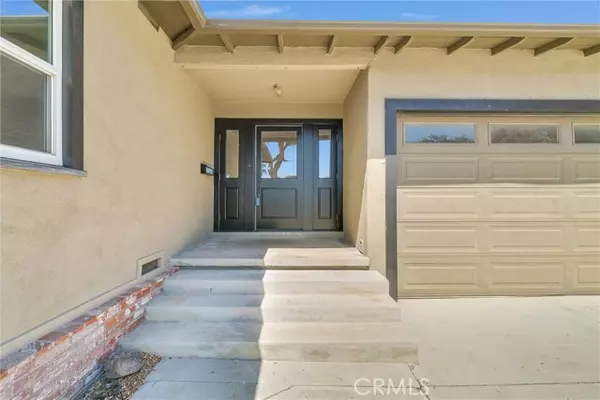For more information regarding the value of a property, please contact us for a free consultation.
Key Details
Sold Price $1,215,000
Property Type Single Family Home
Sub Type Detached
Listing Status Sold
Purchase Type For Sale
Square Footage 2,028 sqft
Price per Sqft $599
MLS Listing ID OC24182160
Sold Date 11/01/24
Style Detached
Bedrooms 4
Full Baths 2
Construction Status Additions/Alterations,Repairs Cosmetic,Turnkey,Updated/Remodeled
HOA Y/N No
Year Built 1956
Lot Size 7,434 Sqft
Acres 0.1707
Property Description
Beautifully renovated gem in the heart of Fullerton! This spacious 4-bedroom, 2-bathroom home offers 2,028 square feet of comfortable living space, plus a versatile bonus office/den perfect for remote work or can be used as a 5th bedroom. Upon entry, you'll be greeted by a formal living room that seamlessly flows into an expansive family room and dining area. The heart of the home, the upgraded kitchen, shines with brand new shaker oak cabinetry, sleek quartz countertops, and a stylish porcelain tile backsplash. Complete with new stainless steel appliances, this kitchen is as functional as it is beautiful. The primary bedroom is a serene retreat situated away from the other three bedrooms, providing privacy and tranquility. It features a luxurious ensuite with a walk-in closet, a spacious shower, dual vanity sinks, and a make-up vanity area. A private back door access from the primary suite opens directly to the backyard oasis. The home boasts a range of modern upgrades including new laminate flooring throughout, recessed lighting, and fresh interior paint. Step outside to discover a large, charmingly landscaped backyard designed for outdoor enjoyment. The space is perfect for hosting gatherings or relaxing under the stars, with overhead string lights adding a warm and inviting ambiance. The custom-built barbecue and backyard fireplace enhance this outdoor haven, creating a perfect setting for memorable moments. Situated within the highly regarded Fullerton Unified School District, this property is conveniently close to National Blue Ribbon and California Distinguished Scho
Beautifully renovated gem in the heart of Fullerton! This spacious 4-bedroom, 2-bathroom home offers 2,028 square feet of comfortable living space, plus a versatile bonus office/den perfect for remote work or can be used as a 5th bedroom. Upon entry, you'll be greeted by a formal living room that seamlessly flows into an expansive family room and dining area. The heart of the home, the upgraded kitchen, shines with brand new shaker oak cabinetry, sleek quartz countertops, and a stylish porcelain tile backsplash. Complete with new stainless steel appliances, this kitchen is as functional as it is beautiful. The primary bedroom is a serene retreat situated away from the other three bedrooms, providing privacy and tranquility. It features a luxurious ensuite with a walk-in closet, a spacious shower, dual vanity sinks, and a make-up vanity area. A private back door access from the primary suite opens directly to the backyard oasis. The home boasts a range of modern upgrades including new laminate flooring throughout, recessed lighting, and fresh interior paint. Step outside to discover a large, charmingly landscaped backyard designed for outdoor enjoyment. The space is perfect for hosting gatherings or relaxing under the stars, with overhead string lights adding a warm and inviting ambiance. The custom-built barbecue and backyard fireplace enhance this outdoor haven, creating a perfect setting for memorable moments. Situated within the highly regarded Fullerton Unified School District, this property is conveniently close to National Blue Ribbon and California Distinguished Schools, with a mere 5-minute drive to Troy High School, Fullerton College, and Cal State Fullerton. Don't miss the opportunity to make this beautifully updated home your own. Come experience the blend of comfort, style, and ideal location at 809 E Union Ave!
Location
State CA
County Orange
Area Oc - Fullerton (92831)
Interior
Interior Features Pantry, Recessed Lighting, Wainscoting
Heating Electric
Cooling Central Forced Air
Flooring Laminate, Tile
Equipment Dishwasher, Disposal, Barbecue, Gas Range
Appliance Dishwasher, Disposal, Barbecue, Gas Range
Laundry Garage
Exterior
Parking Features Direct Garage Access, Garage - Two Door, Garage Door Opener
Garage Spaces 2.0
Utilities Available Electricity Connected, Natural Gas Connected, Sewer Connected
Roof Type Asphalt
Total Parking Spaces 4
Building
Lot Description Sidewalks, Landscaped, Sprinklers In Front, Sprinklers In Rear
Story 1
Lot Size Range 4000-7499 SF
Sewer Public Sewer
Water Public
Level or Stories 1 Story
Construction Status Additions/Alterations,Repairs Cosmetic,Turnkey,Updated/Remodeled
Others
Monthly Total Fees $31
Acceptable Financing Cash, Conventional, Cash To New Loan
Listing Terms Cash, Conventional, Cash To New Loan
Special Listing Condition Standard
Read Less Info
Want to know what your home might be worth? Contact us for a FREE valuation!

Our team is ready to help you sell your home for the highest possible price ASAP

Bought with Niveen Khalifa • Berkshire Hathaway HomeServices California Properties
GET MORE INFORMATION
Mary Ellen Haywood
Broker Associate | CA DRE#01264878
Broker Associate CA DRE#01264878



