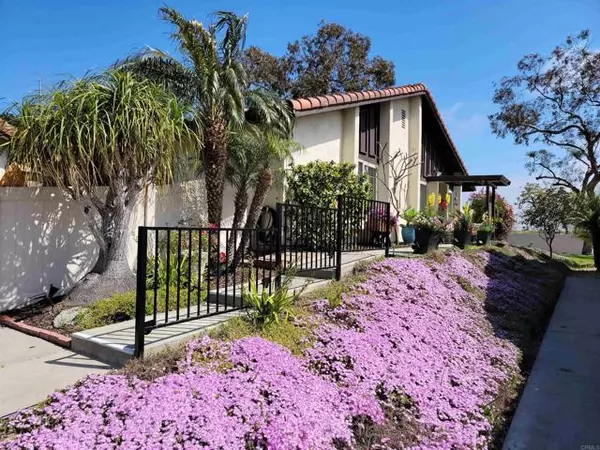For more information regarding the value of a property, please contact us for a free consultation.
Key Details
Sold Price $1,125,000
Property Type Townhouse
Sub Type Townhome
Listing Status Sold
Purchase Type For Sale
Square Footage 1,056 sqft
Price per Sqft $1,065
MLS Listing ID NDP2409298
Sold Date 11/01/24
Style Townhome
Bedrooms 3
Full Baths 2
HOA Fees $345/mo
HOA Y/N Yes
Year Built 1975
Lot Size 9.847 Acres
Acres 9.8467
Property Description
Look No Further! This highly desirable end unit in 55+ community of High Country Villas located in quiet location backing up to greenbelt and open space was fully remodeled in Feb 2022 with the intention of it being the owners forever home! Ready to move right in! Dual pane windows throughout, solar tubes in both bathrooms and kitchen, glass front door with built-in retractable screen, custom window coverings allow filtered light and privacy. Central Ducted HVAC system w/smart thermostat and a 2-stage whole house fan were installed in March 2023. Newer paint throughout, new shaker style interior doors/hardware, no popcorn ceilings here! Remodeled kitchen offers, SS stove/self-cleaning oven like new, 5 door SS French door fridge w/in-door water & ice dispenser, shaker style soft close cabinets with pull out shelves in lowers. Undermount Blanco 60/40 split sink, SS faucet, Bosch Silenceplus dishwasher. The 77-inch kitchen island allows seating for 4! Trash/recycle bins are tucked away in island pull out cabinet. Spa influenced hall bath offers matte black fixtures, including rainfall shower head, linear waterfall faucets, overhead custom tile & tile surround encasing the entire shower area. Custom bathtub with linear overflow drain provides relaxing gentle bursts of warm air bubbles, with automatic self-cleaning mode for air jets. For additional storage a custom cabinet was added in hall bath behind the door. Custom utility closet at end of hall w/electrical outlet to keep your stick vac charged! The Den/3rd bedroom provides a custom built-in bookcase with room below for all
Look No Further! This highly desirable end unit in 55+ community of High Country Villas located in quiet location backing up to greenbelt and open space was fully remodeled in Feb 2022 with the intention of it being the owners forever home! Ready to move right in! Dual pane windows throughout, solar tubes in both bathrooms and kitchen, glass front door with built-in retractable screen, custom window coverings allow filtered light and privacy. Central Ducted HVAC system w/smart thermostat and a 2-stage whole house fan were installed in March 2023. Newer paint throughout, new shaker style interior doors/hardware, no popcorn ceilings here! Remodeled kitchen offers, SS stove/self-cleaning oven like new, 5 door SS French door fridge w/in-door water & ice dispenser, shaker style soft close cabinets with pull out shelves in lowers. Undermount Blanco 60/40 split sink, SS faucet, Bosch Silenceplus dishwasher. The 77-inch kitchen island allows seating for 4! Trash/recycle bins are tucked away in island pull out cabinet. Spa influenced hall bath offers matte black fixtures, including rainfall shower head, linear waterfall faucets, overhead custom tile & tile surround encasing the entire shower area. Custom bathtub with linear overflow drain provides relaxing gentle bursts of warm air bubbles, with automatic self-cleaning mode for air jets. For additional storage a custom cabinet was added in hall bath behind the door. Custom utility closet at end of hall w/electrical outlet to keep your stick vac charged! The Den/3rd bedroom provides a custom built-in bookcase with room below for all your home office needs. Both bedrooms offer walk-in closets. Primary bathroom wraps you in elegance with brass fixtures and trim, pocket door, mid-century style vanity w/vessel sink provides ample space for storage. The shower offers oversized subway tile surround with overhead tiles, floor tiles reminiscent of seashells, brass rainfall shower head, handheld option and floating bench seat. Enjoy coastal breezes on the covered patio off the dining/living area or relax on the private patio off the primary bedroom. And - YES - 1 car detached garage and 1 designated parking space adjacent to your garage. Community activities include golf course, pickleball, pool, spa and so much more! Located just about 3 miles to the beach this home will not disappoint!
Location
State CA
County San Diego
Area Encinitas (92024)
Zoning R1
Interior
Cooling Central Forced Air, Energy Star, Whole House Fan
Equipment Dishwasher, Disposal, Microwave, Refrigerator, Electric Oven, Electric Range, Ice Maker, Self Cleaning Oven, Vented Exhaust Fan
Appliance Dishwasher, Disposal, Microwave, Refrigerator, Electric Oven, Electric Range, Ice Maker, Self Cleaning Oven, Vented Exhaust Fan
Laundry Garage
Exterior
Parking Features Garage
Garage Spaces 1.0
Pool Community/Common
Total Parking Spaces 2
Building
Lot Description Sidewalks
Story 1
Sewer Public Sewer
Level or Stories 1 Story
Schools
Middle Schools San Dieguito High School District
High Schools San Dieguito High School District
Others
Senior Community Other
Monthly Total Fees $435
Acceptable Financing Cash, Conventional
Listing Terms Cash, Conventional
Special Listing Condition Standard
Read Less Info
Want to know what your home might be worth? Contact us for a FREE valuation!

Our team is ready to help you sell your home for the highest possible price ASAP

Bought with Maureen L'Africain • eXp Realty of Southern CA
GET MORE INFORMATION
Mary Ellen Haywood
Broker Associate | CA DRE#01264878
Broker Associate CA DRE#01264878



