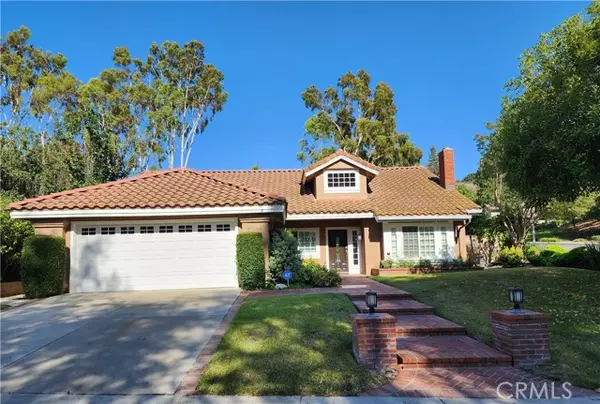For more information regarding the value of a property, please contact us for a free consultation.
Key Details
Sold Price $1,225,000
Property Type Single Family Home
Sub Type Detached
Listing Status Sold
Purchase Type For Sale
Square Footage 1,987 sqft
Price per Sqft $616
MLS Listing ID AR24189510
Sold Date 11/01/24
Style Detached
Bedrooms 3
Full Baths 2
Construction Status Turnkey
HOA Fees $250/mo
HOA Y/N Yes
Year Built 1987
Lot Size 9,004 Sqft
Acres 0.2067
Property Description
Charming Single Story Home in desirable San Dimas, south of the Via Verde Country Club, just Steps Away From Via Verde Park and Via Verde Plaza. This Executive Home is meticulously landscaped, abundant with beautiful garden and curb appeal, providing an inviting and friendly vibe to all. Upon entry, you are welcomed by the grand cathedral ceiling and a feeling of tranquility into the light filled formal living room with fireplace and formal dining area. The kitchen has been updated with quartz countertops, French Quarter style tile flooring, stainless steel appliances and a breakfast nook. There is a separate family room with sliding French doors leading into the pergola patio overlooking the cozy garden. The spacious primary bedroom suite features a walk-in closet, dual vanities, soaking tub and rain glass surround shower. The secondary bathroom has been updated with frameless glass doors and cobblestone tile flooring. Relax and unwind in the peaceful backyard while enjoying your private pool, spa and outdoor bbq. The yard has been lovingly landscaped and features a rock waterfall and fruit trees including pear, avocado, orange and tangerine. Other updates include shutters, copper re-piping, newer A/C & furnace, newer tankless hot water heater and more. This turnkey 3-Bedroom, High Ceiling Home with Great Schools is awaiting a sweet loving family to settle in... enjoy the serene neighborhood, parks, shops, restaurants, hiking & horse trails and Bonelli Park/Puddingstone Lake with easy access to the 10/57/210/71 freeways.
Charming Single Story Home in desirable San Dimas, south of the Via Verde Country Club, just Steps Away From Via Verde Park and Via Verde Plaza. This Executive Home is meticulously landscaped, abundant with beautiful garden and curb appeal, providing an inviting and friendly vibe to all. Upon entry, you are welcomed by the grand cathedral ceiling and a feeling of tranquility into the light filled formal living room with fireplace and formal dining area. The kitchen has been updated with quartz countertops, French Quarter style tile flooring, stainless steel appliances and a breakfast nook. There is a separate family room with sliding French doors leading into the pergola patio overlooking the cozy garden. The spacious primary bedroom suite features a walk-in closet, dual vanities, soaking tub and rain glass surround shower. The secondary bathroom has been updated with frameless glass doors and cobblestone tile flooring. Relax and unwind in the peaceful backyard while enjoying your private pool, spa and outdoor bbq. The yard has been lovingly landscaped and features a rock waterfall and fruit trees including pear, avocado, orange and tangerine. Other updates include shutters, copper re-piping, newer A/C & furnace, newer tankless hot water heater and more. This turnkey 3-Bedroom, High Ceiling Home with Great Schools is awaiting a sweet loving family to settle in... enjoy the serene neighborhood, parks, shops, restaurants, hiking & horse trails and Bonelli Park/Puddingstone Lake with easy access to the 10/57/210/71 freeways.
Location
State CA
County Los Angeles
Area San Dimas (91773)
Zoning SDSFH*
Interior
Interior Features Pantry, Recessed Lighting
Cooling Central Forced Air
Flooring Carpet, Laminate, Stone, Tile, Wood
Fireplaces Type FP in Living Room, Gas
Equipment Dishwasher, Disposal, Dryer, Microwave, Refrigerator, Washer, Electric Oven, Gas Stove, Water Line to Refr
Appliance Dishwasher, Disposal, Dryer, Microwave, Refrigerator, Washer, Electric Oven, Gas Stove, Water Line to Refr
Laundry Laundry Room, Inside
Exterior
Parking Features Direct Garage Access, Garage, Garage Door Opener
Garage Spaces 2.0
Fence Masonry, Excellent Condition
Pool Below Ground, Private, Heated, Waterfall
View Neighborhood
Roof Type Spanish Tile
Total Parking Spaces 2
Building
Lot Description Curbs, Sidewalks, Landscaped, Sprinklers In Front, Sprinklers In Rear
Story 1
Lot Size Range 7500-10889 SF
Sewer Public Sewer
Water Public
Level or Stories 1 Story
Construction Status Turnkey
Others
Monthly Total Fees $311
Acceptable Financing Cash, Conventional, Exchange, Land Contract, Lease Option, Cash To New Loan
Listing Terms Cash, Conventional, Exchange, Land Contract, Lease Option, Cash To New Loan
Special Listing Condition Standard
Read Less Info
Want to know what your home might be worth? Contact us for a FREE valuation!

Our team is ready to help you sell your home for the highest possible price ASAP

Bought with Marlow Ayala • DYNASTY REAL ESTATE
GET MORE INFORMATION
Mary Ellen Haywood
Broker Associate | CA DRE#01264878
Broker Associate CA DRE#01264878



