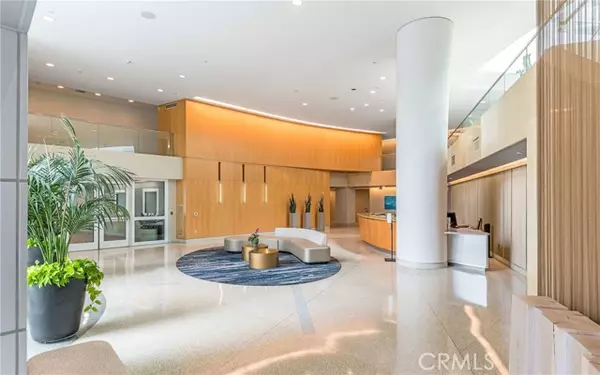For more information regarding the value of a property, please contact us for a free consultation.
Key Details
Sold Price $950,000
Property Type Condo
Listing Status Sold
Purchase Type For Sale
Square Footage 1,720 sqft
Price per Sqft $552
MLS Listing ID SB24172893
Sold Date 11/04/24
Style All Other Attached
Bedrooms 1
Full Baths 1
Half Baths 1
Construction Status Turnkey
HOA Fees $2,074/mo
HOA Y/N Yes
Year Built 1999
Lot Size 2.813 Acres
Acres 2.8129
Property Description
Welcome to The Regatta, where coastal living meets resort-style luxury! Distinctive contemporary architecture will impress as you transition from the porte cochere to the impressive lobby. Ride the elevator and enter this expansive 1-bedroom + office, 1.5-bath residence offering an impressive 1,720 square feet of interior space. The open floor plan seamlessly blends elegance and functionality. Enjoy the light streaming through floor to ceiling walls of glass wall. The gourmet kitchen, a culinary enthusiast's dream, complete with granite counters, maple cabinetry, and a cozy breakfast area perfect for that first cup of coffee or a casual dinner after work. There's ample room in the dining room for holiday gatherings. The deck offers an opportunity for outdoor living and entertaining. The spacious primary suite features a walk-in closet, additional storage, and a spa-like marble bath with dual sinks, a separate shower, and a deep soaking tub for ultimate relaxation. The Regatta will elevate your lifestyle with an array of amenities. Relax by the sparkling pool and spa surrounded by plenty of seating and cabanas. Enjoy the convenience of having a fully-outfitted gym, lockers, showers and sauna right downstairs. There are full concierge services available full valet parking for residents and guests. Utilize the conference room, library, full kitchen and screening room for business or host friends and family in the common media room or enjoy a barbecue in the designated outdoor area. Don't miss your chance to immerse yourself in the lap of luxury with the marina, bike path, beac
Welcome to The Regatta, where coastal living meets resort-style luxury! Distinctive contemporary architecture will impress as you transition from the porte cochere to the impressive lobby. Ride the elevator and enter this expansive 1-bedroom + office, 1.5-bath residence offering an impressive 1,720 square feet of interior space. The open floor plan seamlessly blends elegance and functionality. Enjoy the light streaming through floor to ceiling walls of glass wall. The gourmet kitchen, a culinary enthusiast's dream, complete with granite counters, maple cabinetry, and a cozy breakfast area perfect for that first cup of coffee or a casual dinner after work. There's ample room in the dining room for holiday gatherings. The deck offers an opportunity for outdoor living and entertaining. The spacious primary suite features a walk-in closet, additional storage, and a spa-like marble bath with dual sinks, a separate shower, and a deep soaking tub for ultimate relaxation. The Regatta will elevate your lifestyle with an array of amenities. Relax by the sparkling pool and spa surrounded by plenty of seating and cabanas. Enjoy the convenience of having a fully-outfitted gym, lockers, showers and sauna right downstairs. There are full concierge services available full valet parking for residents and guests. Utilize the conference room, library, full kitchen and screening room for business or host friends and family in the common media room or enjoy a barbecue in the designated outdoor area. Don't miss your chance to immerse yourself in the lap of luxury with the marina, bike path, beaches and fine dining just steps away. Your dream home awaits!
Location
State CA
County Los Angeles
Area Marina Del Rey (90292)
Interior
Interior Features Balcony, Granite Counters, Wet Bar
Cooling Central Forced Air
Flooring Carpet, Stone
Fireplaces Type FP in Living Room, Gas
Equipment Dishwasher, Dryer, Washer, Gas Stove
Appliance Dishwasher, Dryer, Washer, Gas Stove
Laundry Closet Full Sized
Exterior
Parking Features Assigned, Tandem
Garage Spaces 2.0
Pool Community/Common, Gunite, Heated
View Pool
Total Parking Spaces 2
Building
Lot Description Sidewalks
Story 1
Sewer Private Sewer
Water Public
Architectural Style Modern
Level or Stories 1 Story
Construction Status Turnkey
Others
Monthly Total Fees $2, 074
Acceptable Financing Cash To New Loan
Listing Terms Cash To New Loan
Special Listing Condition Standard
Read Less Info
Want to know what your home might be worth? Contact us for a FREE valuation!

Our team is ready to help you sell your home for the highest possible price ASAP

Bought with NON LISTED OFFICE
GET MORE INFORMATION
Mary Ellen Haywood
Broker Associate | CA DRE#01264878
Broker Associate CA DRE#01264878



