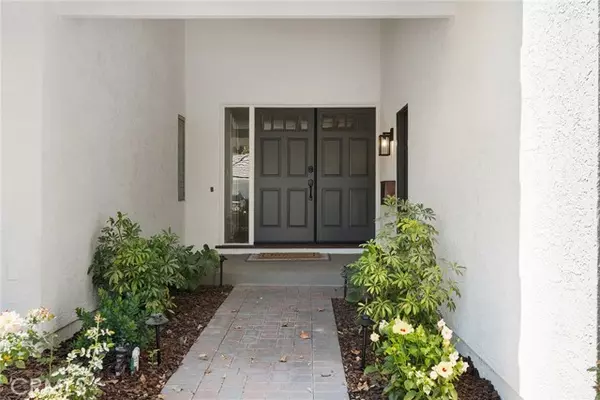For more information regarding the value of a property, please contact us for a free consultation.
Key Details
Sold Price $1,550,000
Property Type Single Family Home
Sub Type Detached
Listing Status Sold
Purchase Type For Sale
Square Footage 1,879 sqft
Price per Sqft $824
MLS Listing ID SR24189293
Sold Date 11/04/24
Style Detached
Bedrooms 4
Full Baths 2
Construction Status Turnkey
HOA Fees $80/qua
HOA Y/N Yes
Year Built 1968
Lot Size 7,776 Sqft
Acres 0.1785
Property Description
Nestled within the Prestigious Foxmoor Neighborhood, This Exquisitely Remodeled Four Bedroom, Two Bathroom Pool Home is a Wonderful Blend of Modern Elegance and Functional Design. As You Approach, You'll Be Greeted by Impeccable Curb Appeal That Sets The Tone For What Lies Beyond the Front Door. Upon Entering, The Spacious Open Floor Plan Unfolds, Ideally Suited For Upscale Contemporary Living and Seamless Entertaining. The Private Primary Suite Serves as a Tranquil Oasis, Complemented by Three Additional Generously Sized Bedrooms That Provide Ample Space for Family or Guests. Central to the Home's Charm are the Thoughtfully Updated Kitchen and Bathrooms, Featuring New Fixtures and Finishes that Epitomize a Sophisticated Style. The Home's Light & Bright Ambiance is Further Enriched by Custom Moldings, New Doors, Recessed Lighting, New Flooring, New Cabinetry, Ceiling Fans and Central Air For Year Round Comfort. The Large Living Room is Highlighted With a Stone Fireplace & French Doors That Gracefully Lead to an Expansive Private Backyard Retreat Equipped With a Sparkling Remodeled Pool, a Perfect Venue for Leisure and Entertainment. Every Detail in this Foxmoor Residence Has Been Meticulously Crafted to Offer a Luxurious and Comfortable Lifestyle. Located in Close Proximity to Award Winning Elementary School, Parks, Shopping and Entertainment.
Nestled within the Prestigious Foxmoor Neighborhood, This Exquisitely Remodeled Four Bedroom, Two Bathroom Pool Home is a Wonderful Blend of Modern Elegance and Functional Design. As You Approach, You'll Be Greeted by Impeccable Curb Appeal That Sets The Tone For What Lies Beyond the Front Door. Upon Entering, The Spacious Open Floor Plan Unfolds, Ideally Suited For Upscale Contemporary Living and Seamless Entertaining. The Private Primary Suite Serves as a Tranquil Oasis, Complemented by Three Additional Generously Sized Bedrooms That Provide Ample Space for Family or Guests. Central to the Home's Charm are the Thoughtfully Updated Kitchen and Bathrooms, Featuring New Fixtures and Finishes that Epitomize a Sophisticated Style. The Home's Light & Bright Ambiance is Further Enriched by Custom Moldings, New Doors, Recessed Lighting, New Flooring, New Cabinetry, Ceiling Fans and Central Air For Year Round Comfort. The Large Living Room is Highlighted With a Stone Fireplace & French Doors That Gracefully Lead to an Expansive Private Backyard Retreat Equipped With a Sparkling Remodeled Pool, a Perfect Venue for Leisure and Entertainment. Every Detail in this Foxmoor Residence Has Been Meticulously Crafted to Offer a Luxurious and Comfortable Lifestyle. Located in Close Proximity to Award Winning Elementary School, Parks, Shopping and Entertainment.
Location
State CA
County Ventura
Area Westlake Village (91361)
Zoning RPD4.5
Interior
Interior Features Copper Plumbing Full, Granite Counters, Recessed Lighting
Cooling Central Forced Air
Flooring Laminate, Linoleum/Vinyl
Fireplaces Type FP in Living Room, Gas
Equipment Dishwasher, Refrigerator, Gas Oven, Vented Exhaust Fan, Gas Range
Appliance Dishwasher, Refrigerator, Gas Oven, Vented Exhaust Fan, Gas Range
Laundry Inside
Exterior
Garage Garage
Garage Spaces 2.0
Pool Below Ground, Private, Gunite
Utilities Available Cable Available, Electricity Connected, Natural Gas Connected, Sewer Connected
View N/K, Neighborhood
Total Parking Spaces 2
Building
Lot Description Corner Lot, Sprinklers In Front, Sprinklers In Rear
Story 1
Lot Size Range 7500-10889 SF
Sewer Public Sewer
Water Public
Architectural Style Traditional
Level or Stories 1 Story
Construction Status Turnkey
Others
Monthly Total Fees $80
Acceptable Financing Cash, Cash To New Loan
Listing Terms Cash, Cash To New Loan
Special Listing Condition Standard
Read Less Info
Want to know what your home might be worth? Contact us for a FREE valuation!

Our team is ready to help you sell your home for the highest possible price ASAP

Bought with NON LISTED AGENT • NON LISTED OFFICE
GET MORE INFORMATION

Mary Ellen Haywood
Broker Associate | CA DRE#01264878
Broker Associate CA DRE#01264878



