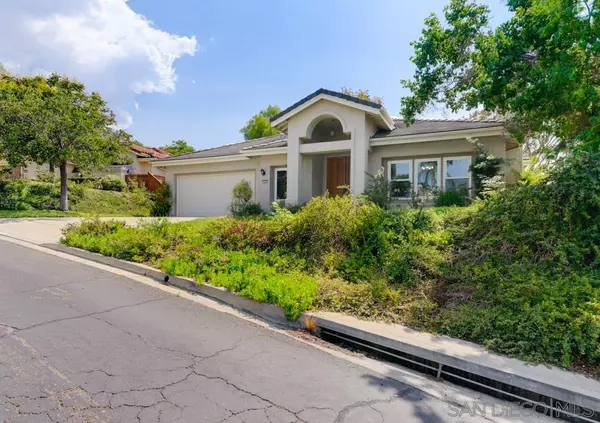For more information regarding the value of a property, please contact us for a free consultation.
Key Details
Sold Price $1,150,000
Property Type Single Family Home
Sub Type Detached
Listing Status Sold
Purchase Type For Sale
Square Footage 2,047 sqft
Price per Sqft $561
Subdivision Rancho San Diego
MLS Listing ID 240021371
Sold Date 11/06/24
Style Detached
Bedrooms 3
Full Baths 2
Half Baths 1
HOA Fees $355/mo
HOA Y/N Yes
Year Built 1996
Lot Size 0.302 Acres
Acres 0.3
Property Description
Charming single level home located behind the impressive gates of Monarch Ridge. Meticulously maintained by loving owner & immaculate inside & out! Remodeled Kitchen, Primary & Shared Baths! Elegant blend of designer paint, flooring, window shades, countertops & stainless appliances. Replaced HVAC, Water Heater, Windows & Garage Doors! Indoor Air Filtration System too! 2023 New Roof & Owned Solar System! 220v outlet in garage ready for EV charger! Corner lot with no neighbors on side or behind! Relax in your private backyard under over-sized solid Alumawood patio cover! Come see this one story beauty & check out Monarch Ridge’s awesome community with pool, spa, cabana baths, tennis courts & adventurous hiking trails!
Lush low maintenance curb appeal greets you as you enter the grand double-doors. Once inside the stunning wood entry, you’ll enjoy the vaulted ceilings & stately columns in the Formal Living and Dining Rooms! Check out the updated entertainer’s Kitchen with refinished cabinetry, classy hardware, countertops & oversized circular island bar! The open Family Room makes for a relaxing hangout with a cozy second fireplace! The spacious Primary Suite features volume ceilings & private patio doors leading to your tranquil backyard. The Primary Spa Bath is nicely appointed with double vanity sinks, stone countertop & walk-in shower. Your oval relaxing spa tub awaits you after a long day! The 3rd bedroom is shown as an office & generously sized with convenient sliding doors to your private patio. The Laundry room is located inside and has ample storage too. Entertain year round under custom Alumawood patio cover & boasting plenty of backyard space for family fun! Room for Pool & Spa! Experience living behind the gates in the Ridge…offering beautifully landscaped common areas including street medians, two community entrances & gorgeous view corridors. Approximately 95 acres of open space with walking, hiking and equestrian trails. Enjoy living in this exclusive enclave & the community’s pool, spa, cabana baths, basketball, pickleball & tennis courts!
Location
State CA
County San Diego
Community Rancho San Diego
Area El Cajon (92019)
Rooms
Family Room 16x11
Master Bedroom 17x13
Bedroom 2 13x10
Bedroom 3 11x11
Living Room 15x13
Dining Room 11x10
Kitchen 16x13
Interior
Heating Natural Gas
Cooling Central Forced Air
Fireplaces Number 2
Fireplaces Type FP in Family Room, FP in Living Room
Equipment Dishwasher, Disposal, Dryer, Fire Sprinklers, Garage Door Opener, Microwave, Refrigerator, Solar Panels, Washer, Gas & Electric Range, Gas Stove, Vented Exhaust Fan, Counter Top, Gas Cooking
Appliance Dishwasher, Disposal, Dryer, Fire Sprinklers, Garage Door Opener, Microwave, Refrigerator, Solar Panels, Washer, Gas & Electric Range, Gas Stove, Vented Exhaust Fan, Counter Top, Gas Cooking
Laundry Laundry Room
Exterior
Exterior Feature Wood/Stucco
Parking Features Attached
Garage Spaces 2.0
Fence Full
Pool Community/Common
View Mountains/Hills
Roof Type Concrete
Total Parking Spaces 4
Building
Story 1
Lot Size Range .25 to .5 AC
Sewer Sewer Connected
Water Meter on Property
Level or Stories 1 Story
Others
Ownership Fee Simple,PUD
Monthly Total Fees $355
Acceptable Financing Cash, Conventional, VA
Listing Terms Cash, Conventional, VA
Read Less Info
Want to know what your home might be worth? Contact us for a FREE valuation!

Our team is ready to help you sell your home for the highest possible price ASAP

Bought with Michael Morero • Coldwell Banker West
GET MORE INFORMATION

Mary Ellen Haywood
Broker Associate | CA DRE#01264878
Broker Associate CA DRE#01264878



