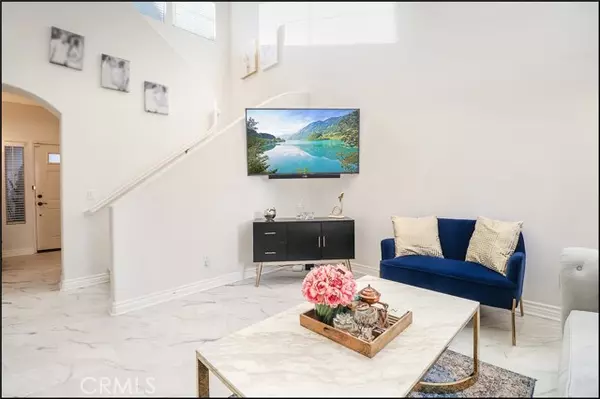For more information regarding the value of a property, please contact us for a free consultation.
Key Details
Sold Price $940,000
Property Type Condo
Listing Status Sold
Purchase Type For Sale
Square Footage 1,559 sqft
Price per Sqft $602
MLS Listing ID OC24196138
Sold Date 11/12/24
Style All Other Attached
Bedrooms 3
Full Baths 2
Half Baths 1
HOA Fees $560/mo
HOA Y/N Yes
Year Built 1994
Lot Size 1,000 Sqft
Acres 0.023
Property Description
HIGHLY SOUGHT AFTER FRENCH COUNTRY STYLE LA MIRAGE COMMUNITY, SPACIOUS FLOOR PLAN WITH TWO STORY CEILINGS AND UPGRADES THROUGHOUT! Exceptional location with no homes across providing added privacy and plenty of guest parking, 10+ curb appeal with impressive covered front walkway leading to the front door. Large foyer opens to the spacious living room with two story ceiling and large dining room with sliding door access to the private patio overlooking the lush greenbelts and mature trees. Stunning kitchen with breakfast nook area, designer stone countertops, contemporary style sink with designer faucet and stainless steel appliances including exposed hood, wall oven, microwave oven and gas range. Upgraded flooring and baseboards, added and upgraded lighting fixtures and dimmer switches, community wide E-poxy piping and so much more. Main floor also features a remodeled powder room with upgraded vanity and fixtures. Second story featuring a large master suite and a remodeled master bathroom featuring a walk-in shower with designer stone surround, frameless glass enclosure, large vanity with dual sinks, stone countertop and upgraded fixtures. All this plus the resort style La Mirage community pool, spa and tennis, desirable location with nearby hiking, biking and nature trails, highly sought after schools, excellent proximity to Aliso Viejo Town Center with shops, restaurants and entertainment and easy toll road (73) and beach access! More description and photos Coming Soon!
HIGHLY SOUGHT AFTER FRENCH COUNTRY STYLE LA MIRAGE COMMUNITY, SPACIOUS FLOOR PLAN WITH TWO STORY CEILINGS AND UPGRADES THROUGHOUT! Exceptional location with no homes across providing added privacy and plenty of guest parking, 10+ curb appeal with impressive covered front walkway leading to the front door. Large foyer opens to the spacious living room with two story ceiling and large dining room with sliding door access to the private patio overlooking the lush greenbelts and mature trees. Stunning kitchen with breakfast nook area, designer stone countertops, contemporary style sink with designer faucet and stainless steel appliances including exposed hood, wall oven, microwave oven and gas range. Upgraded flooring and baseboards, added and upgraded lighting fixtures and dimmer switches, community wide E-poxy piping and so much more. Main floor also features a remodeled powder room with upgraded vanity and fixtures. Second story featuring a large master suite and a remodeled master bathroom featuring a walk-in shower with designer stone surround, frameless glass enclosure, large vanity with dual sinks, stone countertop and upgraded fixtures. All this plus the resort style La Mirage community pool, spa and tennis, desirable location with nearby hiking, biking and nature trails, highly sought after schools, excellent proximity to Aliso Viejo Town Center with shops, restaurants and entertainment and easy toll road (73) and beach access! More description and photos Coming Soon!
Location
State CA
County Orange
Area Oc - Aliso Viejo (92656)
Interior
Interior Features Recessed Lighting, Stone Counters, Two Story Ceilings
Cooling Central Forced Air
Flooring Carpet, Laminate
Fireplaces Type FP in Living Room
Equipment Dishwasher, Disposal, Microwave, Gas Range
Appliance Dishwasher, Disposal, Microwave, Gas Range
Laundry Inside
Exterior
Exterior Feature Stucco
Garage Direct Garage Access, Garage, Garage - Two Door, Garage Door Opener
Garage Spaces 2.0
Pool Association
Utilities Available Cable Available, Electricity Connected, Natural Gas Connected, Phone Available, Sewer Connected, Water Connected
View Trees/Woods
Roof Type Tile/Clay
Total Parking Spaces 2
Building
Lot Description Curbs
Story 2
Lot Size Range 1-3999 SF
Sewer Public Sewer
Water Public
Architectural Style Tudor/French Normandy
Level or Stories 2 Story
Others
Monthly Total Fees $604
Acceptable Financing Cash, Cash To New Loan
Listing Terms Cash, Cash To New Loan
Special Listing Condition Standard
Read Less Info
Want to know what your home might be worth? Contact us for a FREE valuation!

Our team is ready to help you sell your home for the highest possible price ASAP

Bought with Alec Javanshiri • Re/Max Property Connection
GET MORE INFORMATION

Mary Ellen Haywood
Broker Associate | CA DRE#01264878
Broker Associate CA DRE#01264878



