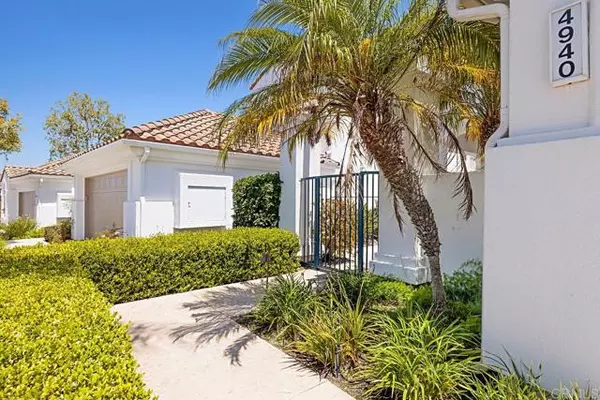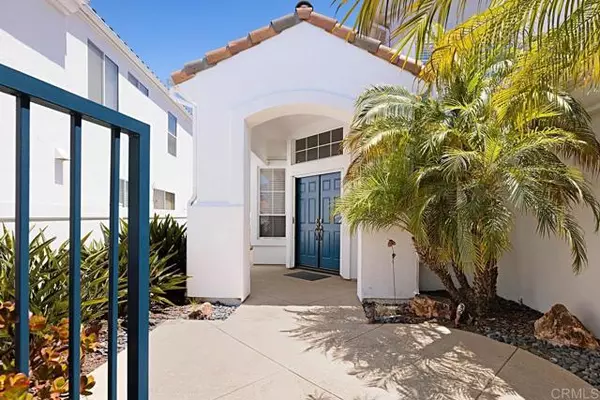For more information regarding the value of a property, please contact us for a free consultation.
Key Details
Sold Price $1,045,000
Property Type Single Family Home
Sub Type Detached
Listing Status Sold
Purchase Type For Sale
Square Footage 2,022 sqft
Price per Sqft $516
MLS Listing ID NDP2406767
Sold Date 11/06/24
Style Detached
Bedrooms 2
Full Baths 2
Half Baths 1
HOA Fees $614/mo
HOA Y/N Yes
Year Built 1998
Lot Size 4,828 Sqft
Acres 0.1108
Property Description
This easy-living "Paros" floor plan is located in the village of Portofino, one of the newest areas of the Ocean Hills community. Upgrades in this detached home include tile flooring in the entry, kitchen, laundry room and bathrooms. High-end carpeting in the living room, family room, bedrooms, stairs and loft area. Dual pane windows and vaulted ceilings. 4 updated ceiling fans and lovely chandeliers. This home is situated on a private lot with a lovely back patio surrounded by white, vinyl fencing. Living is easy with 1st floor Primary Suite which includes two closets and a newer, sliding glass door that exits to the back patio. The spacious Primary Bath features newer cabinets, granite counters, dual sinks, separate toilet room, and an updated, separate shower and tub. The 2nd floor has a Loft which can be used as an office or hobby room. The spacious, 2nd floor bedroom has a Murphy bed. Kitchen features include breakfast area with a window seat , updated cabinets with granite counters, center island, SS appliances, double oven and a walk-in pantry. Next to the kitchen is a full laundry room with washer, dryer, utility sink, updated cabinets and granite counters. There is a beautiful, custom Wine Closet between the dining room and kitchen. The Family Room/Den is conveniently located adjacent to the Kitchen with a gas fireplace, built-in cabinets w/entertainment center and a sliding glass door to the covered back patio. Don't miss the lovely leaded/beveled glass window in the family room. Manicured landscaping adds to the ambiance. The Ocean Hills Country Club include in i
This easy-living "Paros" floor plan is located in the village of Portofino, one of the newest areas of the Ocean Hills community. Upgrades in this detached home include tile flooring in the entry, kitchen, laundry room and bathrooms. High-end carpeting in the living room, family room, bedrooms, stairs and loft area. Dual pane windows and vaulted ceilings. 4 updated ceiling fans and lovely chandeliers. This home is situated on a private lot with a lovely back patio surrounded by white, vinyl fencing. Living is easy with 1st floor Primary Suite which includes two closets and a newer, sliding glass door that exits to the back patio. The spacious Primary Bath features newer cabinets, granite counters, dual sinks, separate toilet room, and an updated, separate shower and tub. The 2nd floor has a Loft which can be used as an office or hobby room. The spacious, 2nd floor bedroom has a Murphy bed. Kitchen features include breakfast area with a window seat , updated cabinets with granite counters, center island, SS appliances, double oven and a walk-in pantry. Next to the kitchen is a full laundry room with washer, dryer, utility sink, updated cabinets and granite counters. There is a beautiful, custom Wine Closet between the dining room and kitchen. The Family Room/Den is conveniently located adjacent to the Kitchen with a gas fireplace, built-in cabinets w/entertainment center and a sliding glass door to the covered back patio. Don't miss the lovely leaded/beveled glass window in the family room. Manicured landscaping adds to the ambiance. The Ocean Hills Country Club include in its HOA fees an 18-hole executive golf course (free to residents & guests), solar heated swimming pool & hot tub, and RV parking. Residents can partake in the many activity choices available in the 27,000 sq. ft clubhouse including exercise classes, billiards room, meeting rooms and a well stocked library. 24/7 on-site security enhances the safety of the entire community. Come enjoy this wonderful community and its many amenities.
Location
State CA
County San Diego
Area Oceanside (92056)
Zoning R-1:SINGLE
Interior
Cooling Central Forced Air
Fireplaces Type FP in Family Room, Gas
Laundry Laundry Room
Exterior
Garage Spaces 2.0
Pool Below Ground, Community/Common, Exercise, Solar Heat, Fenced
Total Parking Spaces 4
Building
Story 2
Lot Size Range 4000-7499 SF
Level or Stories 2 Story
Schools
Elementary Schools Vista Unified School District
Middle Schools Vista Unified School District
High Schools Vista Unified School District
Others
Senior Community Other
Ownership PUD
Monthly Total Fees $616
Acceptable Financing Cash, Conventional
Listing Terms Cash, Conventional
Special Listing Condition Standard
Read Less Info
Want to know what your home might be worth? Contact us for a FREE valuation!

Our team is ready to help you sell your home for the highest possible price ASAP

Bought with Ryan Stafford • Compass
GET MORE INFORMATION

Mary Ellen Haywood
Broker Associate | CA DRE#01264878
Broker Associate CA DRE#01264878



