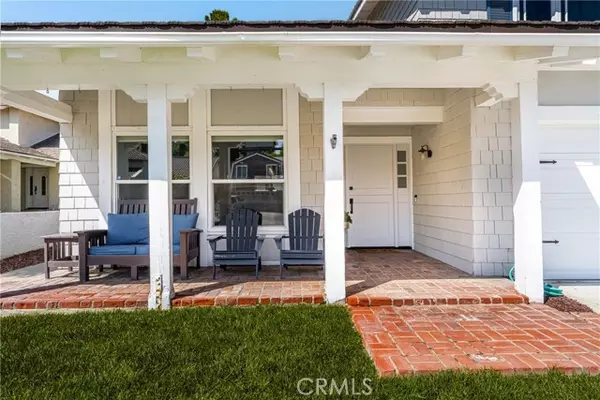For more information regarding the value of a property, please contact us for a free consultation.
Key Details
Sold Price $1,345,000
Property Type Single Family Home
Sub Type Detached
Listing Status Sold
Purchase Type For Sale
Square Footage 2,578 sqft
Price per Sqft $521
MLS Listing ID PW24168503
Sold Date 11/14/24
Style Detached
Bedrooms 4
Full Baths 2
Half Baths 1
Construction Status Turnkey,Updated/Remodeled
HOA Fees $120/mo
HOA Y/N Yes
Year Built 1977
Lot Size 7,236 Sqft
Acres 0.1661
Property Description
Welcome to 1057 S. Pegasus in Anaheim Hills! Ideally situated on a cul-de-sac, this 4 bedroom and 2.5 bathroom home is a must see. As you walk through the custom dutch door, natural light, vaulted ceilings and warm wood floors greet you with a spacious floor plan. The space flows into the freshly remodeled kitchen complete with stainless steel appliances, a large island with ample cabinet and countertop space. The kitchen is perfectly situated with sight lines into both the living room and family room as well as outside. Off of the family room sits indoor laundry and a powder room. Outside, the large backyard is perfect for entertaining. The expansive covered patio has ample room for relaxing, dining or hosting in the shade and an impressive grass area for activities. Upstairs, the primary suite is accented with vaulted ceilings, substantial closet space and a gorgeous remodeled master bath, complete with a soaking tub, double vanity and large walk-in shower. With ease of access to trails, schools and shopping, this house is the perfect place to call home.
Welcome to 1057 S. Pegasus in Anaheim Hills! Ideally situated on a cul-de-sac, this 4 bedroom and 2.5 bathroom home is a must see. As you walk through the custom dutch door, natural light, vaulted ceilings and warm wood floors greet you with a spacious floor plan. The space flows into the freshly remodeled kitchen complete with stainless steel appliances, a large island with ample cabinet and countertop space. The kitchen is perfectly situated with sight lines into both the living room and family room as well as outside. Off of the family room sits indoor laundry and a powder room. Outside, the large backyard is perfect for entertaining. The expansive covered patio has ample room for relaxing, dining or hosting in the shade and an impressive grass area for activities. Upstairs, the primary suite is accented with vaulted ceilings, substantial closet space and a gorgeous remodeled master bath, complete with a soaking tub, double vanity and large walk-in shower. With ease of access to trails, schools and shopping, this house is the perfect place to call home.
Location
State CA
County Orange
Area Oc - Anaheim (92807)
Interior
Interior Features Recessed Lighting
Cooling Central Forced Air
Flooring Carpet, Laminate, Tile, Wood
Fireplaces Type FP in Family Room
Equipment Dishwasher, Disposal, Microwave, Electric Oven, Gas Range
Appliance Dishwasher, Disposal, Microwave, Electric Oven, Gas Range
Laundry Laundry Room, Inside
Exterior
Exterior Feature Stucco, Wood
Parking Features Direct Garage Access, Garage
Garage Spaces 2.0
Fence Stucco Wall
Utilities Available Cable Available, Cable Connected, Electricity Available, Electricity Connected, Natural Gas Available, Natural Gas Connected, Phone Available, Sewer Available, Water Available, Sewer Connected, Water Connected
View Mountains/Hills
Roof Type Metal
Total Parking Spaces 4
Building
Lot Description Cul-De-Sac, Curbs, Sidewalks
Story 2
Lot Size Range 4000-7499 SF
Sewer Public Sewer
Water Public
Architectural Style Traditional
Level or Stories 2 Story
Construction Status Turnkey,Updated/Remodeled
Others
Monthly Total Fees $151
Acceptable Financing Cash, Conventional, FHA, VA, Cash To New Loan, Submit
Listing Terms Cash, Conventional, FHA, VA, Cash To New Loan, Submit
Special Listing Condition Standard
Read Less Info
Want to know what your home might be worth? Contact us for a FREE valuation!

Our team is ready to help you sell your home for the highest possible price ASAP

Bought with Luke Serven • Pacific Sotheby's Int'l Realty
GET MORE INFORMATION

Mary Ellen Haywood
Broker Associate | CA DRE#01264878
Broker Associate CA DRE#01264878



