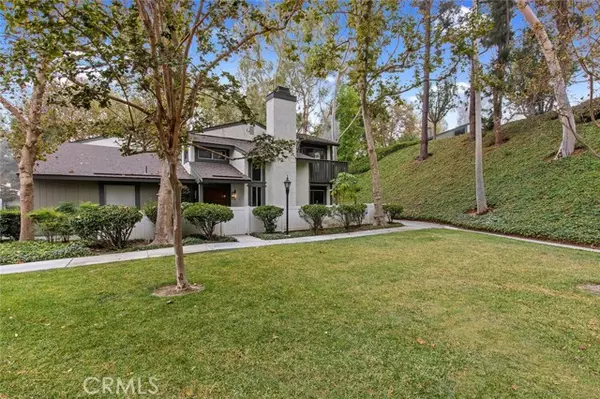For more information regarding the value of a property, please contact us for a free consultation.
Key Details
Sold Price $590,000
Property Type Townhouse
Sub Type Townhome
Listing Status Sold
Purchase Type For Sale
Square Footage 1,082 sqft
Price per Sqft $545
MLS Listing ID SR24203618
Sold Date 11/14/24
Style Townhome
Bedrooms 2
Full Baths 2
Construction Status Turnkey,Updated/Remodeled
HOA Fees $460/mo
HOA Y/N Yes
Year Built 1983
Lot Size 2.637 Acres
Acres 2.6372
Property Description
Exquisite 2 bedroom and 1.5 bath end unit townhome with 2 car garage, culdesac location and city light views from the primary bedroom balcony! This incredible home is nestled in the highly sought after Terraces community of West Covina and is truly breathtaking! With cathedral vaulted ceilings and Roman clay wrapped fireplace in the living room, this home leaves an everlasting impression! Designer finishes throughout such as extra wide, luxury vinyl plank flooring, recessed lighting, gorgeous flat panel interior doors, mirrored wardrobe closet doors, designer bathrooms with tub and shower combo, roman clay accent wall with white oak shelf, TV mount ready above the living room fireplace floating mantle, spectacular kitchen with sit up bar that opens to the living and dining rooms with plenty of storage space, garden window overlooking the enclosed back patio and beautifully green hillside, gorgeous quartz countertops and matte black hardware complete this fabulous home! The enclosed outdoor space is perfect to have for kids and pets with plenty of privacy and adjacent to guest parking! This is a home you will cherish for years to come! Just minutes to shopping, restaurants, hiking trails and More!
Exquisite 2 bedroom and 1.5 bath end unit townhome with 2 car garage, culdesac location and city light views from the primary bedroom balcony! This incredible home is nestled in the highly sought after Terraces community of West Covina and is truly breathtaking! With cathedral vaulted ceilings and Roman clay wrapped fireplace in the living room, this home leaves an everlasting impression! Designer finishes throughout such as extra wide, luxury vinyl plank flooring, recessed lighting, gorgeous flat panel interior doors, mirrored wardrobe closet doors, designer bathrooms with tub and shower combo, roman clay accent wall with white oak shelf, TV mount ready above the living room fireplace floating mantle, spectacular kitchen with sit up bar that opens to the living and dining rooms with plenty of storage space, garden window overlooking the enclosed back patio and beautifully green hillside, gorgeous quartz countertops and matte black hardware complete this fabulous home! The enclosed outdoor space is perfect to have for kids and pets with plenty of privacy and adjacent to guest parking! This is a home you will cherish for years to come! Just minutes to shopping, restaurants, hiking trails and More!
Location
State CA
County Los Angeles
Area West Covina (91791)
Zoning WCMF8*
Interior
Interior Features Recessed Lighting, Two Story Ceilings
Cooling Central Forced Air
Fireplaces Type FP in Living Room, Gas, Gas Starter
Equipment Dishwasher, Gas Range
Appliance Dishwasher, Gas Range
Laundry Garage
Exterior
Parking Features Direct Garage Access, Garage, Garage - Single Door
Garage Spaces 2.0
Fence Stucco Wall
Pool Association
Utilities Available Cable Available, Electricity Available, Natural Gas Available, Phone Available, Water Available, Sewer Connected
View Mountains/Hills, Neighborhood, Peek-A-Boo, City Lights
Roof Type Composition,Shingle
Total Parking Spaces 2
Building
Lot Description Cul-De-Sac, Curbs, Sidewalks
Story 2
Sewer Public Sewer
Water Public
Architectural Style Traditional
Level or Stories 2 Story
Construction Status Turnkey,Updated/Remodeled
Others
Monthly Total Fees $618
Acceptable Financing Cash, Conventional, VA
Listing Terms Cash, Conventional, VA
Special Listing Condition Standard
Read Less Info
Want to know what your home might be worth? Contact us for a FREE valuation!

Our team is ready to help you sell your home for the highest possible price ASAP

Bought with Patricia Ruan • eXp Realty of Greater Los Angeles
GET MORE INFORMATION
Mary Ellen Haywood
Broker Associate | CA DRE#01264878
Broker Associate CA DRE#01264878



