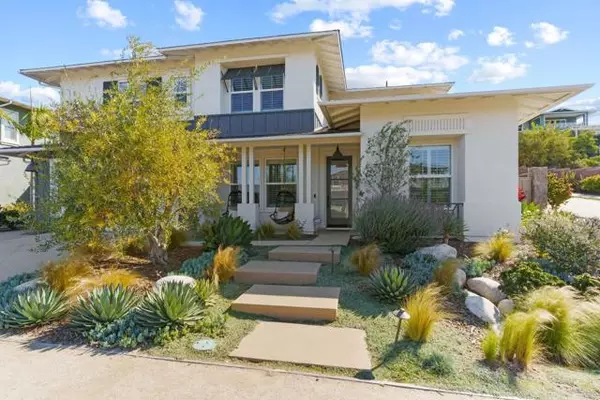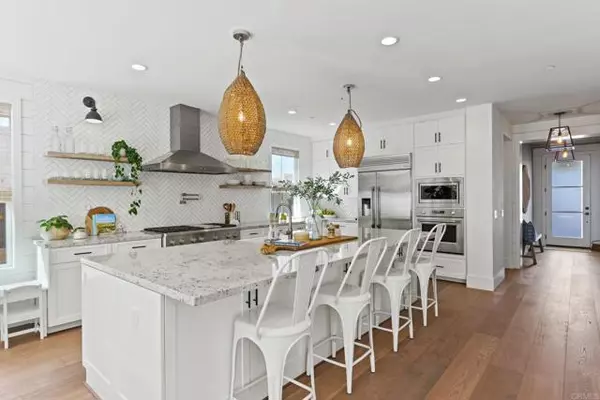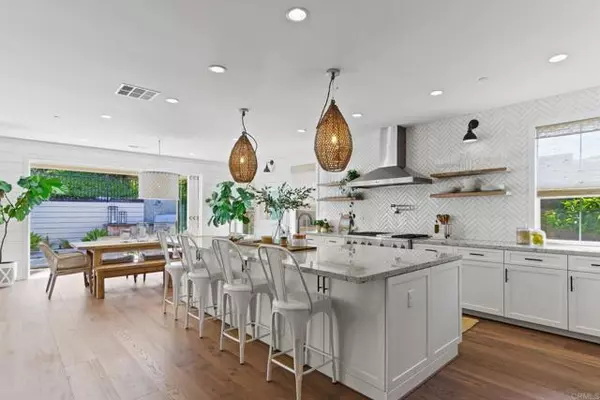For more information regarding the value of a property, please contact us for a free consultation.
Key Details
Sold Price $3,330,106
Property Type Single Family Home
Sub Type Detached
Listing Status Sold
Purchase Type For Sale
Square Footage 3,502 sqft
Price per Sqft $950
MLS Listing ID NDP2409145
Sold Date 11/15/24
Style Detached
Bedrooms 5
Full Baths 4
Half Baths 1
HOA Fees $254/mo
HOA Y/N Yes
Year Built 2016
Lot Size 9,583 Sqft
Acres 0.22
Property Description
Stunning Coastal Plantation style home in the coveted enclave of 1 Channel Island. Gorgeous designer upgrades and finishes throughout this meticulously maintained property featuring 5 bedrooms, 4.5 baths, plus an office, playroom, and upstairs bonus room. The open-concept layout connects the living room, dining area, and gourmet kitchen creating an ideal space for entertaining guests. Two walls of expansive glass bi-fold doors seamlessly connect indoor and outdoor living. The beautifully appointed kitchen is complete with quartz countertops, an 11' island, top-of-the-line GE Monogram appliances, floating shelves, custom herringbone backsplash, wine refrigerator and extensive storage. The main floor also includes a guest suite, the office, laundry room, powder bath and a flex room which makes a great play/game room, bar or dining room. Stunning second story primary suite with spa-like bath with oversized shower and freestanding tub, large walk-in finished by California Closets. An additional 3 bedrooms (one ensuite), another bath and a bonus room complete the upstairs. Some ocean view from upstairs. The stunning back yard has been built out to maximize the indoor/outdoor living area with stone fireplace, reclaimed wood veneer built-in BBQ, Timbertech decking, fruit and olive trees. Incredible attention to detail in this home w/upgrades that include: Solar electric; 3 car tandem garage w/Nema 14-50 outlet charger, custom cabinetry, ceiling storage rack system & high quality floor finish; home alarm system; wide plank Monarch European white oak flooring; Custom milled woodwork
Stunning Coastal Plantation style home in the coveted enclave of 1 Channel Island. Gorgeous designer upgrades and finishes throughout this meticulously maintained property featuring 5 bedrooms, 4.5 baths, plus an office, playroom, and upstairs bonus room. The open-concept layout connects the living room, dining area, and gourmet kitchen creating an ideal space for entertaining guests. Two walls of expansive glass bi-fold doors seamlessly connect indoor and outdoor living. The beautifully appointed kitchen is complete with quartz countertops, an 11' island, top-of-the-line GE Monogram appliances, floating shelves, custom herringbone backsplash, wine refrigerator and extensive storage. The main floor also includes a guest suite, the office, laundry room, powder bath and a flex room which makes a great play/game room, bar or dining room. Stunning second story primary suite with spa-like bath with oversized shower and freestanding tub, large walk-in finished by California Closets. An additional 3 bedrooms (one ensuite), another bath and a bonus room complete the upstairs. Some ocean view from upstairs. The stunning back yard has been built out to maximize the indoor/outdoor living area with stone fireplace, reclaimed wood veneer built-in BBQ, Timbertech decking, fruit and olive trees. Incredible attention to detail in this home w/upgrades that include: Solar electric; 3 car tandem garage w/Nema 14-50 outlet charger, custom cabinetry, ceiling storage rack system & high quality floor finish; home alarm system; wide plank Monarch European white oak flooring; Custom milled woodwork throughoutshiplap, board & batten, custom reclaimed-wood built-in cabinets, benches, ceiling & wall details; Plantation shutters and custom Roman shades throughout; custom lighting, sconces, pendants and ceiling fans throughout; all baths have tiled floors. Close to beaches, shopping, dining and downtown Encinitas.
Location
State CA
County San Diego
Area Encinitas (92024)
Zoning R-1:SINGLE
Interior
Interior Features Pantry, Recessed Lighting
Heating Natural Gas
Cooling Central Forced Air, Zoned Area(s)
Flooring Carpet, Tile, Wood
Fireplaces Type FP in Family Room, Gas
Equipment Dishwasher, Disposal, Microwave, Refrigerator, 6 Burner Stove, Convection Oven, Electric Oven, Gas Stove, Ice Maker, Barbecue, Water Line to Refr, Built-In
Appliance Dishwasher, Disposal, Microwave, Refrigerator, 6 Burner Stove, Convection Oven, Electric Oven, Gas Stove, Ice Maker, Barbecue, Water Line to Refr, Built-In
Laundry Laundry Room, Inside
Exterior
Exterior Feature Stucco
Parking Features Garage, Garage - Single Door
Garage Spaces 3.0
Fence Wood
Utilities Available Cable Connected, Electricity Connected
View Ocean, Peek-A-Boo
Roof Type Concrete
Total Parking Spaces 5
Building
Lot Description Cul-De-Sac, Curbs, Sidewalks, Landscaped
Story 2
Sewer Public Sewer
Level or Stories 2 Story
Schools
Middle Schools San Dieguito High School District
High Schools San Dieguito High School District
Others
Monthly Total Fees $320
Acceptable Financing Cash, Conventional, Cash To New Loan
Listing Terms Cash, Conventional, Cash To New Loan
Special Listing Condition Standard
Read Less Info
Want to know what your home might be worth? Contact us for a FREE valuation!

Our team is ready to help you sell your home for the highest possible price ASAP

Bought with Aaron D. Packer • Compass
GET MORE INFORMATION
Mary Ellen Haywood
Broker Associate | CA DRE#01264878
Broker Associate CA DRE#01264878



