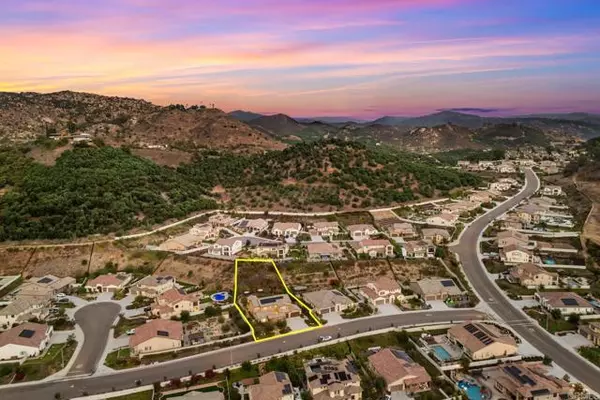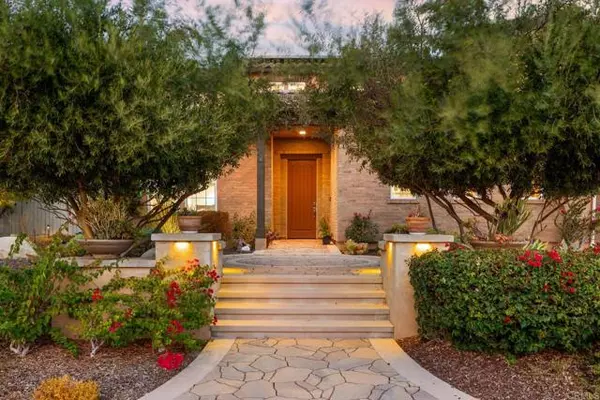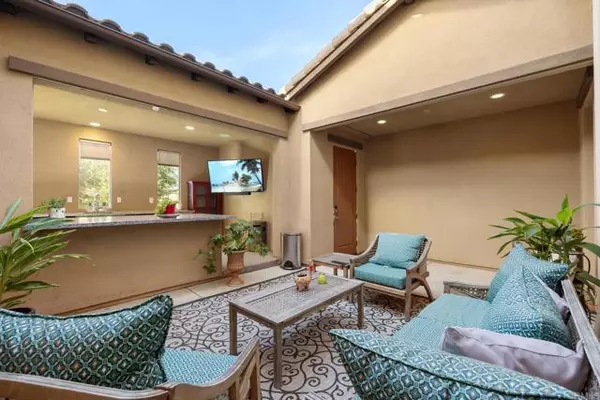For more information regarding the value of a property, please contact us for a free consultation.
Key Details
Sold Price $1,740,000
Property Type Single Family Home
Sub Type Detached
Listing Status Sold
Purchase Type For Sale
Square Footage 4,115 sqft
Price per Sqft $422
MLS Listing ID NDP2409600
Sold Date 11/18/24
Style Detached
Bedrooms 4
Full Baths 4
Half Baths 1
HOA Fees $162/mo
HOA Y/N Yes
Year Built 2017
Lot Size 0.479 Acres
Acres 0.4786
Property Description
Immaculate Plan 4 in the Estates at Canyon Grove! Owned Solar and LOADED with designer upgrades at every turn, this exquisite property offers on open floorplan blending indoor/outdoor living on a half-acre parcel within the picturesque backdrop of Daley Ranch. Built to impress, this home is upgraded with an entertainers courtyard leading into an incredible 4,115 sqft estate featuring 4 spacious bedroom + Loft/Bonus Room, 4.5 baths, Media/Game room and so much more. Chefs Kitchen complete with slab granite countertops, stainless steel appliances, large center island with breakfast bar seating, designer pendant lighting, and a PREP KITCHEN complete with full sized range, refrigerator, sink and two walk-in pantries. Family room with fireplace, surround sound, and bi-folding doors leading to the covered loggia. The Primary Suite offers a private balcony, spa-like bath with a walk-in shower with Roman shower head and jacuzzi tub. In addition to the upstairs Primary, youll find a versatile loft and two additional guest suites. Step outside to a serene backyard oasis with covered loggias, mature landscaping, tiered fountain, all set on an approximately half-acre lot (0.48 acres). Additional highlights include porcelain tile flooring downstairs, designer carpeting in bedrooms and upstairs, full bed/bath downstairs, 3-car garage, and a convenient upstairs laundry room. Dont miss this opportunity to live in the best of the best at Canyon Grove.
Immaculate Plan 4 in the Estates at Canyon Grove! Owned Solar and LOADED with designer upgrades at every turn, this exquisite property offers on open floorplan blending indoor/outdoor living on a half-acre parcel within the picturesque backdrop of Daley Ranch. Built to impress, this home is upgraded with an entertainers courtyard leading into an incredible 4,115 sqft estate featuring 4 spacious bedroom + Loft/Bonus Room, 4.5 baths, Media/Game room and so much more. Chefs Kitchen complete with slab granite countertops, stainless steel appliances, large center island with breakfast bar seating, designer pendant lighting, and a PREP KITCHEN complete with full sized range, refrigerator, sink and two walk-in pantries. Family room with fireplace, surround sound, and bi-folding doors leading to the covered loggia. The Primary Suite offers a private balcony, spa-like bath with a walk-in shower with Roman shower head and jacuzzi tub. In addition to the upstairs Primary, youll find a versatile loft and two additional guest suites. Step outside to a serene backyard oasis with covered loggias, mature landscaping, tiered fountain, all set on an approximately half-acre lot (0.48 acres). Additional highlights include porcelain tile flooring downstairs, designer carpeting in bedrooms and upstairs, full bed/bath downstairs, 3-car garage, and a convenient upstairs laundry room. Dont miss this opportunity to live in the best of the best at Canyon Grove.
Location
State CA
County San Diego
Area Escondido (92026)
Zoning R-1
Interior
Cooling Central Forced Air
Fireplaces Type FP in Family Room
Laundry Laundry Room
Exterior
Garage Spaces 3.0
View Mountains/Hills, Neighborhood
Total Parking Spaces 6
Building
Lot Description Curbs, Sidewalks, Landscaped
Story 2
Level or Stories 2 Story
Schools
Elementary Schools Escondido Union School District
Middle Schools Escondido Union School District
High Schools Escondido Union High School District
Others
Monthly Total Fees $162
Acceptable Financing Cash, Conventional
Listing Terms Cash, Conventional
Special Listing Condition Standard
Read Less Info
Want to know what your home might be worth? Contact us for a FREE valuation!

Our team is ready to help you sell your home for the highest possible price ASAP

Bought with Berkshire Hathaway HomeService
GET MORE INFORMATION
Mary Ellen Haywood
Broker Associate | CA DRE#01264878
Broker Associate CA DRE#01264878



