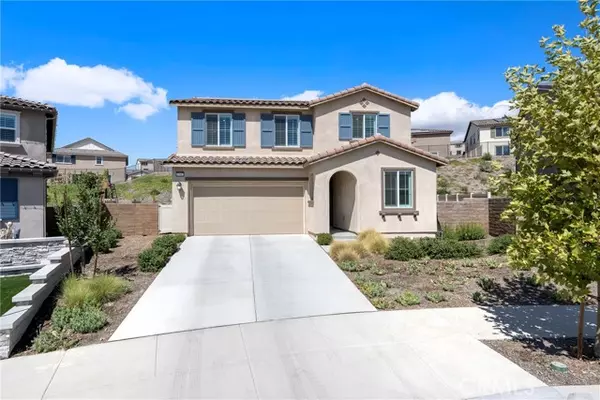For more information regarding the value of a property, please contact us for a free consultation.
Key Details
Sold Price $779,000
Property Type Single Family Home
Sub Type Detached
Listing Status Sold
Purchase Type For Sale
Square Footage 2,399 sqft
Price per Sqft $324
MLS Listing ID PW24193065
Sold Date 11/19/24
Style Detached
Bedrooms 4
Full Baths 3
Construction Status Turnkey
HOA Fees $261/mo
HOA Y/N Yes
Year Built 2022
Lot Size 0.259 Acres
Acres 0.2589
Property Description
Welcome to a Natural Beauty in the Gated Community of Terramor! Step into this stunning home where natural hardwood floors meet modern elegance. The open-concept kitchen features crisp white cabinetry, an upgraded backsplash, electrical pre-wiring for pendant lights over the spacious island, and recessed lighting, all complemented by soft neutral carpeting throughout. The downstairs bedroom offers versatilitywhether you need a guest room, home office, or game room, this space adapts to your lifestyle needs. Upstairs, you'll find three additional bedrooms, including a generously-sized primary suite with an oversized layout. The primary bathroom boasts dual sinks, a walk-in shower, and a massive walk-in closet. The loft area provides a perfect additional living space, ideal for a game room, den, or media center. The expansive backyard offers over 11,000 sq. ft. of untapped potential. Create your dream outdoor oasis with a pool, putting green, or play yardthe possibilities are endless! This home also comes with paid solar, featuring 12 panels for energy efficiency. As a resident of Terramor, youll enjoy exclusive access to top-tier amenities, including a clubhouse, resort-style pool, barbecue area, fire pit, dog parks, and a sports park.
Welcome to a Natural Beauty in the Gated Community of Terramor! Step into this stunning home where natural hardwood floors meet modern elegance. The open-concept kitchen features crisp white cabinetry, an upgraded backsplash, electrical pre-wiring for pendant lights over the spacious island, and recessed lighting, all complemented by soft neutral carpeting throughout. The downstairs bedroom offers versatilitywhether you need a guest room, home office, or game room, this space adapts to your lifestyle needs. Upstairs, you'll find three additional bedrooms, including a generously-sized primary suite with an oversized layout. The primary bathroom boasts dual sinks, a walk-in shower, and a massive walk-in closet. The loft area provides a perfect additional living space, ideal for a game room, den, or media center. The expansive backyard offers over 11,000 sq. ft. of untapped potential. Create your dream outdoor oasis with a pool, putting green, or play yardthe possibilities are endless! This home also comes with paid solar, featuring 12 panels for energy efficiency. As a resident of Terramor, youll enjoy exclusive access to top-tier amenities, including a clubhouse, resort-style pool, barbecue area, fire pit, dog parks, and a sports park.
Location
State CA
County Riverside
Area Riv Cty-Corona (92883)
Interior
Interior Features Recessed Lighting, Two Story Ceilings
Cooling Central Forced Air
Flooring Carpet, Wood
Equipment Dishwasher, Disposal, Microwave
Appliance Dishwasher, Disposal, Microwave
Laundry Laundry Room, Inside
Exterior
Exterior Feature Stucco
Garage Direct Garage Access, Garage, Garage - Single Door
Garage Spaces 2.0
Fence Vinyl
Pool Community/Common, Association, Gunite
Utilities Available Cable Connected, Electricity Connected, Natural Gas Connected, Phone Available, Sewer Connected, Water Connected
Roof Type Tile/Clay
Total Parking Spaces 2
Building
Lot Description Curbs, Sidewalks
Story 2
Sewer Sewer Paid
Water Public
Architectural Style Traditional
Level or Stories 2 Story
Construction Status Turnkey
Others
Monthly Total Fees $579
Acceptable Financing Submit
Listing Terms Submit
Special Listing Condition Standard
Read Less Info
Want to know what your home might be worth? Contact us for a FREE valuation!

Our team is ready to help you sell your home for the highest possible price ASAP

Bought with Realty Masters & Associates
GET MORE INFORMATION

Mary Ellen Haywood
Broker Associate | CA DRE#01264878
Broker Associate CA DRE#01264878



