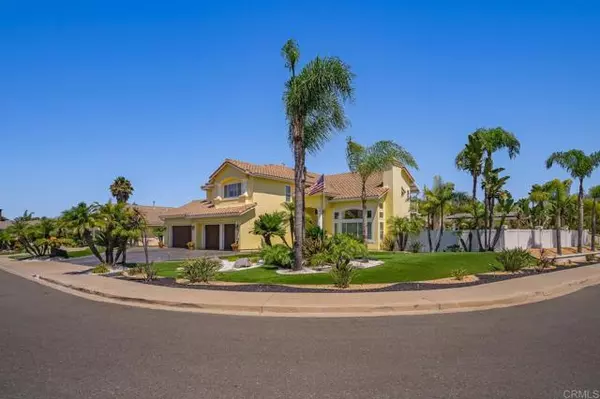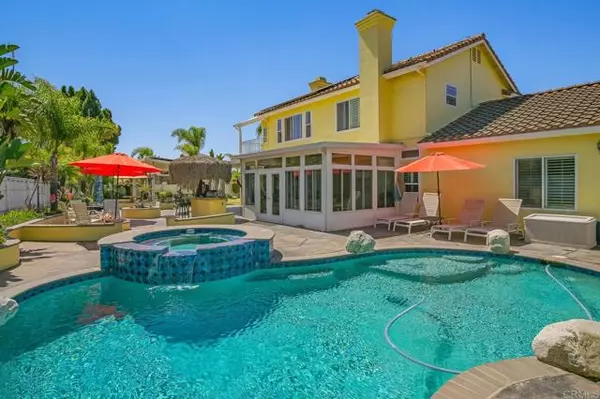For more information regarding the value of a property, please contact us for a free consultation.
Key Details
Sold Price $1,611,000
Property Type Single Family Home
Sub Type Detached
Listing Status Sold
Purchase Type For Sale
Square Footage 4,040 sqft
Price per Sqft $398
MLS Listing ID NDP2407730
Sold Date 11/21/24
Style Detached
Bedrooms 5
Full Baths 4
Half Baths 1
HOA Y/N No
Year Built 1993
Lot Size 0.329 Acres
Acres 0.329
Property Description
Beautiful 5 Bedroom 4-1/2 Bath Pool Home In Desirable Bonita Neighborhood Is Ready For A New Owner! This Two Story Residence Features Four Bedrooms And Three Bathrooms Upstairs And A Downstairs In Law Suite With Built In Office, Large Bedroom And Attached Bathroom. Dual Zone Central Air Conditioning! Double Front Doors Open To A Bright Living Room With Fireplace, High Ceilings And Plantation Shutters. The Formal Dining Room Has A Coffered Ceiling And French Doors Opening To The Outdoor Entertaining Space. The Kitchen Boasts Granite Counters, Double Ovens, Gas Cooktop And Breakfast Nook. The Family Room, With Beautiful Wood Floors, A Ceiling Fan And Fireplace, Flows Into The Media Room. French Doors Give Access To The California Room Which Has Tile Floors And Another Set Of French Doors Leading To The Back Yard. The Expansive Primary Suite Includes Bedroom, A Spa Like Bathroom With Separate Shower And Walk In Tub And Sitting Area With Fireplace Where You Can Access A Private Balcony Where You Can Sit And Relax Overlooking The Beautiful Backyard. In The Resort Style Backyard There Is A Saltwater Pool, Spa, Built In BBQ Area And Separate Six Hole Putting Green Which Is Shaded By A Large Patio Cover Which Houses One Of The Two Solar Systems. The Tropical Backyard Is Surrounded By Palms. Easy Access From The Pool Into The Laundry Room And Adjoining Bathroom. This Home Features A Four Car Garage And Plenty Of Parking. The Garage Floor Is Fully Finished, With Tiled Floor And Storage Cabinets. The Front Yard Consists Of Drought Tolerant Plantings And Artificial Turf. Live Near Tiff
Beautiful 5 Bedroom 4-1/2 Bath Pool Home In Desirable Bonita Neighborhood Is Ready For A New Owner! This Two Story Residence Features Four Bedrooms And Three Bathrooms Upstairs And A Downstairs In Law Suite With Built In Office, Large Bedroom And Attached Bathroom. Dual Zone Central Air Conditioning! Double Front Doors Open To A Bright Living Room With Fireplace, High Ceilings And Plantation Shutters. The Formal Dining Room Has A Coffered Ceiling And French Doors Opening To The Outdoor Entertaining Space. The Kitchen Boasts Granite Counters, Double Ovens, Gas Cooktop And Breakfast Nook. The Family Room, With Beautiful Wood Floors, A Ceiling Fan And Fireplace, Flows Into The Media Room. French Doors Give Access To The California Room Which Has Tile Floors And Another Set Of French Doors Leading To The Back Yard. The Expansive Primary Suite Includes Bedroom, A Spa Like Bathroom With Separate Shower And Walk In Tub And Sitting Area With Fireplace Where You Can Access A Private Balcony Where You Can Sit And Relax Overlooking The Beautiful Backyard. In The Resort Style Backyard There Is A Saltwater Pool, Spa, Built In BBQ Area And Separate Six Hole Putting Green Which Is Shaded By A Large Patio Cover Which Houses One Of The Two Solar Systems. The Tropical Backyard Is Surrounded By Palms. Easy Access From The Pool Into The Laundry Room And Adjoining Bathroom. This Home Features A Four Car Garage And Plenty Of Parking. The Garage Floor Is Fully Finished, With Tiled Floor And Storage Cabinets. The Front Yard Consists Of Drought Tolerant Plantings And Artificial Turf. Live Near Tiffany Elementary, Bonita Vista Middle, Bonita Vista High School, Shopping And Dining.
Location
State CA
County San Diego
Area Bonita (91902)
Zoning R1
Interior
Interior Features Attic Fan, Balcony, Granite Counters
Cooling Central Forced Air
Flooring Tile, Wood
Fireplaces Type FP in Family Room, FP in Living Room
Equipment Dishwasher, Disposal, Dryer, Microwave, Refrigerator, Washer, Water Softener, Double Oven, Electric Oven, Gas Stove
Appliance Dishwasher, Disposal, Dryer, Microwave, Refrigerator, Washer, Water Softener, Double Oven, Electric Oven, Gas Stove
Laundry Laundry Room, Inside
Exterior
Parking Features Garage - Three Door
Garage Spaces 4.0
Fence Good Condition, Needs Repair, Vinyl, Wood
Pool Below Ground, Private, Heated, Permits
Utilities Available Cable Connected, Electricity Connected, See Remarks
Roof Type Tile/Clay
Total Parking Spaces 10
Building
Lot Description Cul-De-Sac, Curbs, Sidewalks, Landscaped
Story 2
Sewer Public Sewer
Architectural Style Mediterranean/Spanish
Level or Stories 2 Story
Schools
Middle Schools Sweetwater Union High School District
High Schools Sweetwater Union High School District
Others
Acceptable Financing Cash, Conventional, Cash To New Loan
Listing Terms Cash, Conventional, Cash To New Loan
Special Listing Condition Standard
Read Less Info
Want to know what your home might be worth? Contact us for a FREE valuation!

Our team is ready to help you sell your home for the highest possible price ASAP

Bought with United Real Estate San Diego
GET MORE INFORMATION
Mary Ellen Haywood
Broker Associate | CA DRE#01264878
Broker Associate CA DRE#01264878



