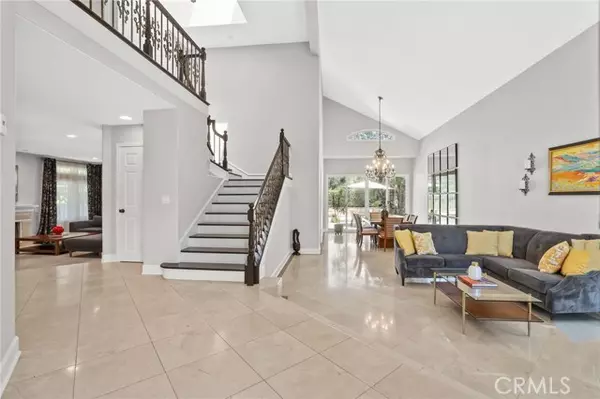For more information regarding the value of a property, please contact us for a free consultation.
Key Details
Sold Price $1,665,000
Property Type Single Family Home
Sub Type Detached
Listing Status Sold
Purchase Type For Sale
Square Footage 3,084 sqft
Price per Sqft $539
MLS Listing ID OC24168981
Sold Date 11/21/24
Style Detached
Bedrooms 5
Full Baths 3
HOA Fees $75/mo
HOA Y/N Yes
Year Built 1990
Lot Size 7,400 Sqft
Acres 0.1699
Property Description
BY FAR THE BEST PRICED 3000+ SQUARE FOOT HOME IN THE ENTIRE AREA! Absolutely stunning and highly upgraded resort style home with spectacular hills views! Amazing small cul de sac location! Huge private 7400 sq. ft. lot with views, a "Spool pool" half pool-half spa and a built in BBQ entertainment center! Way too many upgrades to list here....remodeled gourmet chefs kitchen with quartz counters, custom built ins and high end stainless appliances, extensive dramatic wood, marble and new carpet flooring, completely remodeled baths, huge primary suite with views and a large remodeled luxury bath with quartz counters, new wood staircase and custom banisters, all windows and patio doors have been replaced with high end energy efficient product, New solar system, tankless water heater, custom upgraded lighting and recessed lights, light neutral custom paint, extensive exterior travertine, custom exterior lighting....and sooooo much more!!! High end products used everywhere here folks! Light, bright and airy open concept floorplan! 1bed + 1 bath downstairs! No Mello Roos and crazy low HOA dues! This spectacular home with knock your socks off! This is a screaming deal.....Run, don't walk!!!!!!!!!
BY FAR THE BEST PRICED 3000+ SQUARE FOOT HOME IN THE ENTIRE AREA! Absolutely stunning and highly upgraded resort style home with spectacular hills views! Amazing small cul de sac location! Huge private 7400 sq. ft. lot with views, a "Spool pool" half pool-half spa and a built in BBQ entertainment center! Way too many upgrades to list here....remodeled gourmet chefs kitchen with quartz counters, custom built ins and high end stainless appliances, extensive dramatic wood, marble and new carpet flooring, completely remodeled baths, huge primary suite with views and a large remodeled luxury bath with quartz counters, new wood staircase and custom banisters, all windows and patio doors have been replaced with high end energy efficient product, New solar system, tankless water heater, custom upgraded lighting and recessed lights, light neutral custom paint, extensive exterior travertine, custom exterior lighting....and sooooo much more!!! High end products used everywhere here folks! Light, bright and airy open concept floorplan! 1bed + 1 bath downstairs! No Mello Roos and crazy low HOA dues! This spectacular home with knock your socks off! This is a screaming deal.....Run, don't walk!!!!!!!!!
Location
State CA
County Orange
Area Oc - Trabuco Canyon (92679)
Interior
Interior Features Granite Counters, Recessed Lighting
Cooling Central Forced Air, Dual
Flooring Carpet, Stone, Wood, Other/Remarks
Fireplaces Type FP in Family Room
Equipment Dishwasher, Disposal, Microwave, Gas Range
Appliance Dishwasher, Disposal, Microwave, Gas Range
Laundry Laundry Room
Exterior
Garage Direct Garage Access, Garage
Garage Spaces 3.0
Fence Wrought Iron
Pool Private, Solar Heat, Gunite, Heated
Utilities Available Cable Connected, Electricity Connected, Natural Gas Connected, Phone Connected, Sewer Connected, Water Connected
View Mountains/Hills, Panoramic
Roof Type Concrete
Total Parking Spaces 3
Building
Lot Description Cul-De-Sac, Sidewalks
Story 2
Lot Size Range 4000-7499 SF
Sewer Public Sewer
Water Public
Architectural Style Mediterranean/Spanish
Level or Stories 2 Story
Others
Monthly Total Fees $75
Acceptable Financing Cash, Cash To New Loan
Listing Terms Cash, Cash To New Loan
Special Listing Condition Standard
Read Less Info
Want to know what your home might be worth? Contact us for a FREE valuation!

Our team is ready to help you sell your home for the highest possible price ASAP

Bought with Regency Real Estate Brokers
GET MORE INFORMATION

Mary Ellen Haywood
Broker Associate | CA DRE#01264878
Broker Associate CA DRE#01264878



