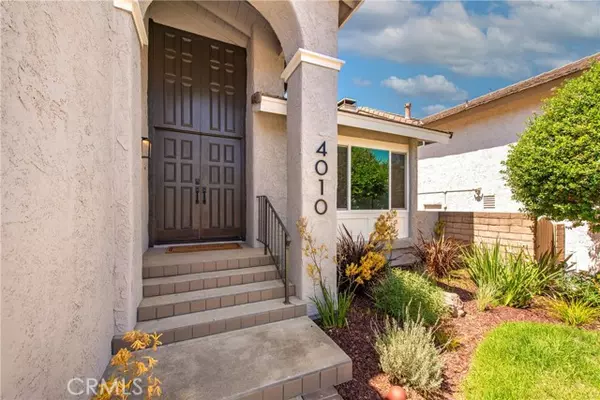For more information regarding the value of a property, please contact us for a free consultation.
Key Details
Sold Price $1,167,000
Property Type Single Family Home
Sub Type Detached
Listing Status Sold
Purchase Type For Sale
Square Footage 2,200 sqft
Price per Sqft $530
MLS Listing ID SR24187620
Sold Date 11/20/24
Style Detached
Bedrooms 4
Full Baths 3
Construction Status Turnkey,Updated/Remodeled
HOA Fees $40/qua
HOA Y/N Yes
Year Built 1979
Lot Size 7,260 Sqft
Acres 0.1667
Property Description
Welcome to this gorgeous "Oakridge Estates" showplace tucked away on an expansive lot in an exclusive area of Newbury Park. Upon the entry, a foyer welcomes you to an open floorplan showcasing beautiful engineered wood floors that flow seamlessly throughout. The inviting living Rm boast vaulted ceilings bathed with natural light and opens to the large formal dining rm. Enjoy the stunning chef's kitchen that includes beautiful custom (soft closing) cabinets, gorgeous quartz countertops, designer tile backsplash, stainless-steel appliances and eating area overlooking the private backyard & mountain views. The large family room is highlighted with a decorative fireplace and conveniently includes a separate guest bedroom with a tastefully upgraded bath. The elegant primary suite features high ceilings and is reminiscent of a 5 star hotel w/ a private deck offering lovely views, an upgraded spa-like bathroom that includes custom dual vanity, designer tile flooring, ample closet space & large walk-in shower. Step outside and enjoy your private back yard featuring a huge covered patio structure, tranquil mountain views, rolling grass & lush landscaping w/ plenty of room to entertain your family & friends. Additional highlights include: downs strains guest quarter w/ private bath, new interior paint, new duel paned windows thru-out, upgraded fixtures & hardware, individual laundry rm & 2 car garage w/ direct access. Take advantage of the fantastic lifestyle this amazing community has to offers which includes minutes from award-winning schools, prime shopping, nearby parks and more.
Welcome to this gorgeous "Oakridge Estates" showplace tucked away on an expansive lot in an exclusive area of Newbury Park. Upon the entry, a foyer welcomes you to an open floorplan showcasing beautiful engineered wood floors that flow seamlessly throughout. The inviting living Rm boast vaulted ceilings bathed with natural light and opens to the large formal dining rm. Enjoy the stunning chef's kitchen that includes beautiful custom (soft closing) cabinets, gorgeous quartz countertops, designer tile backsplash, stainless-steel appliances and eating area overlooking the private backyard & mountain views. The large family room is highlighted with a decorative fireplace and conveniently includes a separate guest bedroom with a tastefully upgraded bath. The elegant primary suite features high ceilings and is reminiscent of a 5 star hotel w/ a private deck offering lovely views, an upgraded spa-like bathroom that includes custom dual vanity, designer tile flooring, ample closet space & large walk-in shower. Step outside and enjoy your private back yard featuring a huge covered patio structure, tranquil mountain views, rolling grass & lush landscaping w/ plenty of room to entertain your family & friends. Additional highlights include: downs strains guest quarter w/ private bath, new interior paint, new duel paned windows thru-out, upgraded fixtures & hardware, individual laundry rm & 2 car garage w/ direct access. Take advantage of the fantastic lifestyle this amazing community has to offers which includes minutes from award-winning schools, prime shopping, nearby parks and more. This GEM is the one you been waiting for!
Location
State CA
County Ventura
Area Newbury Park (91320)
Zoning RPD4U
Interior
Interior Features Balcony, Recessed Lighting
Cooling Central Forced Air
Flooring Tile, Wood
Fireplaces Type FP in Family Room
Equipment Dishwasher, Disposal, Microwave, Refrigerator, Gas Oven, Gas Range
Appliance Dishwasher, Disposal, Microwave, Refrigerator, Gas Oven, Gas Range
Laundry Laundry Room
Exterior
Exterior Feature Stucco, Wood
Parking Features Garage
Garage Spaces 2.0
Fence Wrought Iron
View Mountains/Hills, Neighborhood
Roof Type Tile/Clay
Total Parking Spaces 4
Building
Lot Description Curbs, Sidewalks, Landscaped
Story 2
Lot Size Range 4000-7499 SF
Sewer Public Sewer
Water Public
Architectural Style Traditional
Level or Stories 2 Story
Construction Status Turnkey,Updated/Remodeled
Others
Monthly Total Fees $40
Acceptable Financing Cash, Conventional, FHA, VA, Cash To New Loan
Listing Terms Cash, Conventional, FHA, VA, Cash To New Loan
Special Listing Condition Standard
Read Less Info
Want to know what your home might be worth? Contact us for a FREE valuation!

Our team is ready to help you sell your home for the highest possible price ASAP

Bought with Keller Williams West Ventura County
GET MORE INFORMATION
Mary Ellen Haywood
Broker Associate | CA DRE#01264878
Broker Associate CA DRE#01264878



