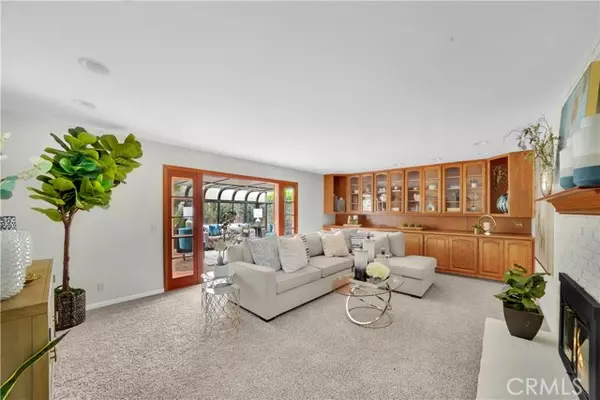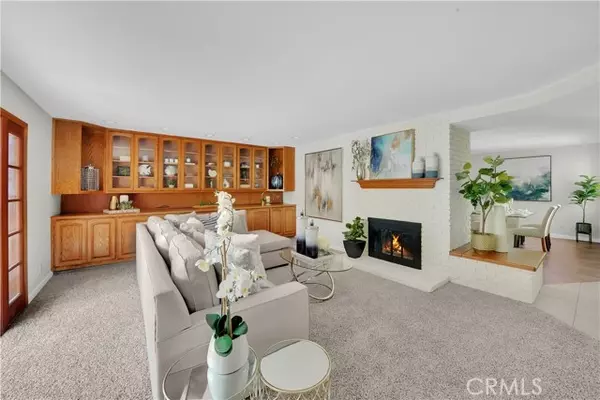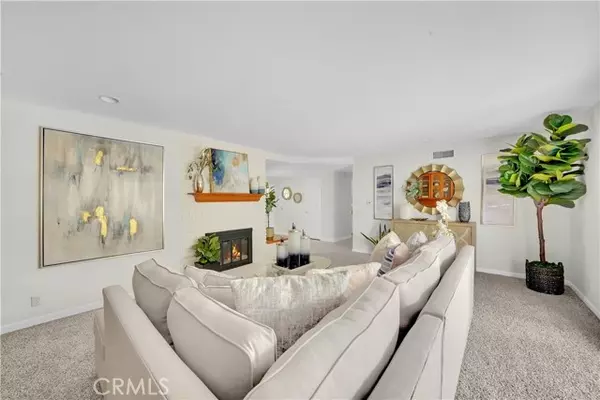For more information regarding the value of a property, please contact us for a free consultation.
Key Details
Sold Price $1,370,000
Property Type Single Family Home
Sub Type Detached
Listing Status Sold
Purchase Type For Sale
Square Footage 1,548 sqft
Price per Sqft $885
MLS Listing ID OC24211887
Sold Date 11/22/24
Style Detached
Bedrooms 3
Full Baths 2
Half Baths 1
HOA Y/N No
Year Built 1965
Lot Size 7,795 Sqft
Acres 0.1789
Property Description
Charming Single-Story with Curb Appeal and Upgrades plus large sunroom! This beautifully maintained single-story home offers great curb appeal with freshly painted trim, a wide curved driveway, and lush mature landscaping that includes vibrant rose bushes. Step inside to fresh interior paint and scraped ceilings throughout, complemented by dual pane windows, air conditioning, and brand-new carpeting for ultimate comfort. The upgraded kitchen features custom cabinetry, granite countertops, a high tiled backsplash, and top-of-the-line appliances. It boasts a Thermador 4-burner gas cooktop, Jenn-Air dual ovens, and a stainless steel KitchenAid dishwasher. The spacious center island provides additional storage and opens to a large dining room with recessed lighting and charming front porch views. Relax in the generously sized living room, complete with a cozy white brick fireplace with glass doors and a wood mantel. Custom built-in cabinetry with glass fronts offers plenty of storage and display space, while large French doors lead to the sun-drenched solarium. The solarium, with its terra cotta pavers and natural light, provides an ideal space for dining, relaxing, or entertaining. All bedrooms are generously sized, with the master suite offering a private attached bathroom. The guest bathroom features dual sinks and a tub/shower combo, with an additional half bath conveniently located off the kitchen near the indoor laundry room. The expansive backyard is perfect for outdoor living, offering a raised entertainment deck, fruit trees, and a large grassy area ideal for play. The
Charming Single-Story with Curb Appeal and Upgrades plus large sunroom! This beautifully maintained single-story home offers great curb appeal with freshly painted trim, a wide curved driveway, and lush mature landscaping that includes vibrant rose bushes. Step inside to fresh interior paint and scraped ceilings throughout, complemented by dual pane windows, air conditioning, and brand-new carpeting for ultimate comfort. The upgraded kitchen features custom cabinetry, granite countertops, a high tiled backsplash, and top-of-the-line appliances. It boasts a Thermador 4-burner gas cooktop, Jenn-Air dual ovens, and a stainless steel KitchenAid dishwasher. The spacious center island provides additional storage and opens to a large dining room with recessed lighting and charming front porch views. Relax in the generously sized living room, complete with a cozy white brick fireplace with glass doors and a wood mantel. Custom built-in cabinetry with glass fronts offers plenty of storage and display space, while large French doors lead to the sun-drenched solarium. The solarium, with its terra cotta pavers and natural light, provides an ideal space for dining, relaxing, or entertaining. All bedrooms are generously sized, with the master suite offering a private attached bathroom. The guest bathroom features dual sinks and a tub/shower combo, with an additional half bath conveniently located off the kitchen near the indoor laundry room. The expansive backyard is perfect for outdoor living, offering a raised entertainment deck, fruit trees, and a large grassy area ideal for play. The block wall surround ensures privacy, making this the perfect retreat for relaxation and gatherings. Close to the beach, restaurants, entertainment and easy freeway access. This home is move-in ready and waiting for you!
Location
State CA
County Orange
Area Oc - Fountain Valley (92708)
Interior
Interior Features Granite Counters, Pantry, Recessed Lighting
Heating Natural Gas
Cooling Central Forced Air
Flooring Carpet, Tile
Fireplaces Type FP in Living Room, Raised Hearth
Equipment Dishwasher, Disposal, Double Oven, Gas Stove
Appliance Dishwasher, Disposal, Double Oven, Gas Stove
Laundry Laundry Room, Inside
Exterior
Exterior Feature Stucco
Parking Features Direct Garage Access, Garage - Single Door, Garage Door Opener
Garage Spaces 2.0
Fence Privacy
Utilities Available Electricity Connected, Natural Gas Connected, Sewer Connected, Water Connected
View Neighborhood
Roof Type Composition
Total Parking Spaces 6
Building
Lot Description Curbs, Sidewalks, Landscaped
Story 1
Lot Size Range 7500-10889 SF
Sewer Public Sewer
Water Public
Architectural Style Traditional
Level or Stories 1 Story
Others
Monthly Total Fees $31
Acceptable Financing Submit
Listing Terms Submit
Special Listing Condition Standard
Read Less Info
Want to know what your home might be worth? Contact us for a FREE valuation!

Our team is ready to help you sell your home for the highest possible price ASAP

Bought with Lily Campbell • First Team Real Estate
GET MORE INFORMATION
Mary Ellen Haywood
Broker Associate | CA DRE#01264878
Broker Associate CA DRE#01264878



