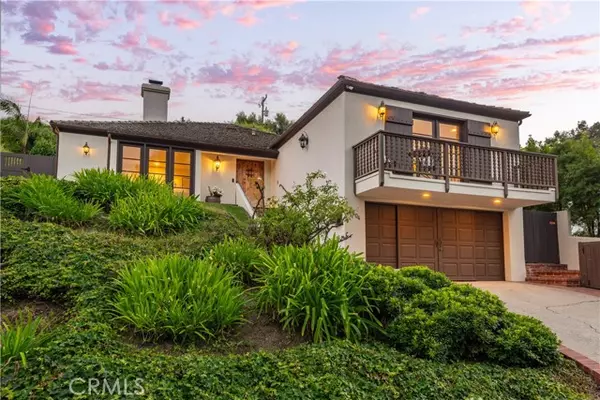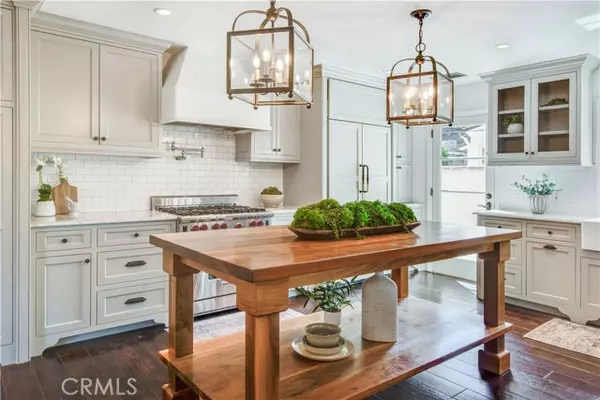For more information regarding the value of a property, please contact us for a free consultation.
Key Details
Sold Price $2,325,000
Property Type Single Family Home
Sub Type Detached
Listing Status Sold
Purchase Type For Sale
Square Footage 2,127 sqft
Price per Sqft $1,093
MLS Listing ID PV24200764
Sold Date 11/25/24
Style Detached
Bedrooms 3
Full Baths 2
Half Baths 1
HOA Y/N No
Year Built 1950
Lot Size 7,921 Sqft
Acres 0.1818
Property Description
Located on a quiet cul de sac in sunny Valmonte, this remodeled beauty awaits. Hardwood floors and French doors are abundant throughout. The beautiful living room enjoys a stunning fireplace and overlooks the grassy front yard. The great room includes a spectacular kitchen with wooden island, designer light fixtures and custom cabinetry. The adjacent family room creates a space where groups large and small can gather comfortably. Three spacious bedrooms and two & a half bathrooms include a large primary suite with walk-in closets and sumptuous bathroom with claw tub and separate shower. There are numerous outdoor areas to enjoy; whether its the al fresco dining area with built in BBQ, or the elevated upper yard where the views are expansive, the exterior spaces are delightful and private. Last, but certainly not least, the finished garage doubles as an amazing second family room / kids play room. Air-conditioning, lush landscaping and tons of charm and character are just a few of the amenities.
Located on a quiet cul de sac in sunny Valmonte, this remodeled beauty awaits. Hardwood floors and French doors are abundant throughout. The beautiful living room enjoys a stunning fireplace and overlooks the grassy front yard. The great room includes a spectacular kitchen with wooden island, designer light fixtures and custom cabinetry. The adjacent family room creates a space where groups large and small can gather comfortably. Three spacious bedrooms and two & a half bathrooms include a large primary suite with walk-in closets and sumptuous bathroom with claw tub and separate shower. There are numerous outdoor areas to enjoy; whether its the al fresco dining area with built in BBQ, or the elevated upper yard where the views are expansive, the exterior spaces are delightful and private. Last, but certainly not least, the finished garage doubles as an amazing second family room / kids play room. Air-conditioning, lush landscaping and tons of charm and character are just a few of the amenities.
Location
State CA
County Los Angeles
Area Palos Verdes Peninsula (90274)
Zoning PVR1YY
Interior
Cooling Central Forced Air
Flooring Wood
Fireplaces Type FP in Living Room
Laundry Inside
Exterior
Garage Spaces 2.0
View City Lights
Total Parking Spaces 2
Building
Lot Description Cul-De-Sac
Story 1
Lot Size Range 7500-10889 SF
Sewer Public Sewer
Water Public
Architectural Style Custom Built
Level or Stories 1 Story
Others
Monthly Total Fees $150
Acceptable Financing Cash To New Loan
Listing Terms Cash To New Loan
Special Listing Condition Standard
Read Less Info
Want to know what your home might be worth? Contact us for a FREE valuation!

Our team is ready to help you sell your home for the highest possible price ASAP

Bought with Rachel Martiens • RE/MAX Estate Properties
GET MORE INFORMATION
Mary Ellen Haywood
Broker Associate | CA DRE#01264878
Broker Associate CA DRE#01264878



