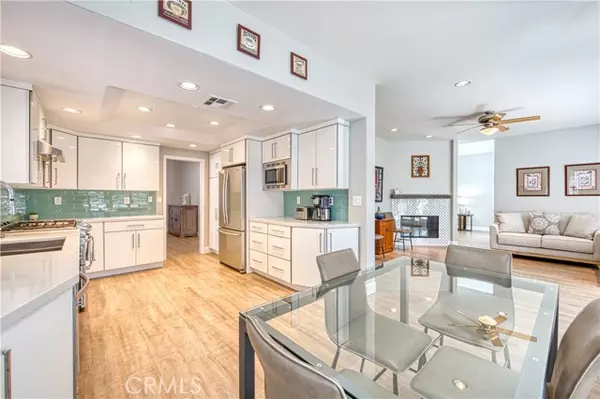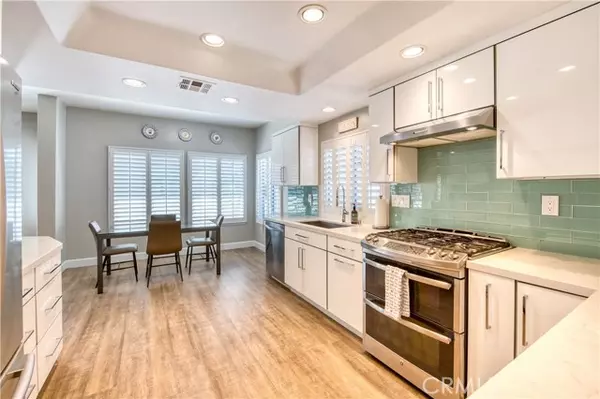For more information regarding the value of a property, please contact us for a free consultation.
Key Details
Sold Price $1,650,000
Property Type Single Family Home
Sub Type Detached
Listing Status Sold
Purchase Type For Sale
Square Footage 2,592 sqft
Price per Sqft $636
MLS Listing ID OC24200329
Sold Date 11/26/24
Style Detached
Bedrooms 4
Full Baths 2
Half Baths 1
Construction Status Turnkey,Updated/Remodeled
HOA Fees $312/mo
HOA Y/N Yes
Year Built 1994
Lot Size 9,425 Sqft
Acres 0.2164
Property Description
Look no further than this turn-key, move-in ready pool home with fantastic Coto de Caza valley views. Enter the front door and you are greeted by soaring ceilings in the formal living room that features a beautiful fireplace. The main floor offers a remodeled kitchen that opens to the family room and dining room, showcasing a bight open-concept living experience. You'll love the backyard that's perfect for relaxing or entertaining. The spacious hardscape, lawn and sparkling pool and spa sits amongst the beautiful backdrop of the Coto valley landscape. On hot summer days, open up the expansive automatic awning to enjoy the outdoors in the shade. A half bath, laundry room and attached 3-car garage complete the main level. Upstairs, you'll find three large secondary bedrooms, a remodeled bathroom with a dual sink vanity and walk in-glass shower, plus a fantastic Primary Suite featuring a fireplace, balcony overlooking the rolling hills, and luxurious en-suite with dual sink vanities, soaking tub, walk-in glass shower, and mirrored walk-in closet. This home has left no stone unturned! Coto de Caza offers numerous amenities including hiking and biking trails, parks, and sport courts. It's also home to 36-hole championship golf, Coto de Caza Golf & Racquet Club. Memberships are available for those seeking to enjoy golfing, dining, swimming and fitness activities like tennis and gym access.
Look no further than this turn-key, move-in ready pool home with fantastic Coto de Caza valley views. Enter the front door and you are greeted by soaring ceilings in the formal living room that features a beautiful fireplace. The main floor offers a remodeled kitchen that opens to the family room and dining room, showcasing a bight open-concept living experience. You'll love the backyard that's perfect for relaxing or entertaining. The spacious hardscape, lawn and sparkling pool and spa sits amongst the beautiful backdrop of the Coto valley landscape. On hot summer days, open up the expansive automatic awning to enjoy the outdoors in the shade. A half bath, laundry room and attached 3-car garage complete the main level. Upstairs, you'll find three large secondary bedrooms, a remodeled bathroom with a dual sink vanity and walk in-glass shower, plus a fantastic Primary Suite featuring a fireplace, balcony overlooking the rolling hills, and luxurious en-suite with dual sink vanities, soaking tub, walk-in glass shower, and mirrored walk-in closet. This home has left no stone unturned! Coto de Caza offers numerous amenities including hiking and biking trails, parks, and sport courts. It's also home to 36-hole championship golf, Coto de Caza Golf & Racquet Club. Memberships are available for those seeking to enjoy golfing, dining, swimming and fitness activities like tennis and gym access.
Location
State CA
County Orange
Area Oc - Trabuco Canyon (92679)
Zoning R-1
Interior
Interior Features Two Story Ceilings
Cooling Central Forced Air
Fireplaces Type FP in Family Room, FP in Living Room
Equipment Microwave, Refrigerator, Gas Oven, Gas Range
Appliance Microwave, Refrigerator, Gas Oven, Gas Range
Laundry Laundry Room, Inside
Exterior
Parking Features Direct Garage Access, Garage
Garage Spaces 3.0
Pool Private
Community Features Horse Trails
Complex Features Horse Trails
Utilities Available Electricity Connected, Natural Gas Connected, Sewer Connected, Water Connected
View Mountains/Hills, Panoramic, Valley/Canyon, Neighborhood, Trees/Woods
Total Parking Spaces 3
Building
Lot Description Cul-De-Sac, Curbs, Sidewalks, Landscaped
Story 2
Lot Size Range 7500-10889 SF
Sewer Public Sewer
Water Public
Level or Stories 2 Story
Construction Status Turnkey,Updated/Remodeled
Others
Monthly Total Fees $312
Acceptable Financing Cash, Conventional, Cash To New Loan
Listing Terms Cash, Conventional, Cash To New Loan
Special Listing Condition Standard
Read Less Info
Want to know what your home might be worth? Contact us for a FREE valuation!

Our team is ready to help you sell your home for the highest possible price ASAP

Bought with Michael Franco • Real Living Pacific Realty
GET MORE INFORMATION
Mary Ellen Haywood
Broker Associate | CA DRE#01264878
Broker Associate CA DRE#01264878



