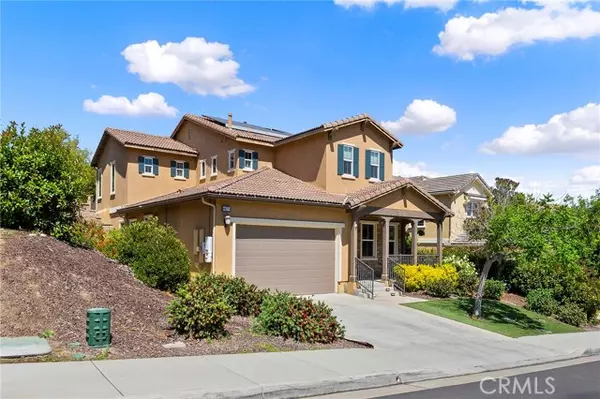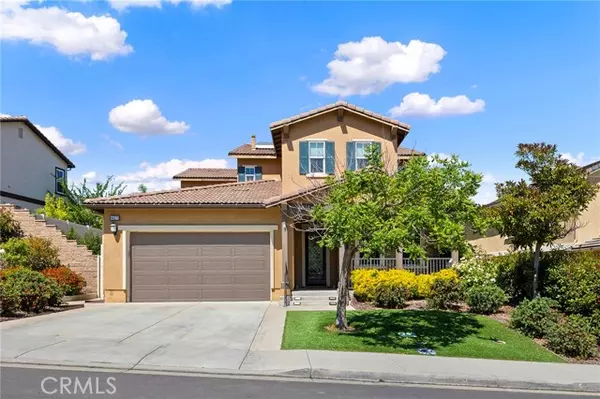For more information regarding the value of a property, please contact us for a free consultation.
Key Details
Sold Price $900,000
Property Type Single Family Home
Sub Type Detached
Listing Status Sold
Purchase Type For Sale
Square Footage 3,197 sqft
Price per Sqft $281
MLS Listing ID SW24184038
Sold Date 11/27/24
Style Detached
Bedrooms 5
Full Baths 4
HOA Fees $99/mo
HOA Y/N Yes
Year Built 2012
Lot Size 7,841 Sqft
Acres 0.18
Property Description
Welcome to your dream home! Located in a desirable neighborhood of Morgan Hill, this home is close to local amenities, schools, and parks. This stunning 5-bedroom, 4-bathroom residence spans an impressive 3197 square feet and combines elegant style with modern comforts. This home offers 5 spacious bedrooms and 4 beautifully appointed bathrooms, perfect for accommodating family and guests. Throughout the home, you'll find exquisite Mediterranean bronze fixtures that add a touch of timeless elegance. The chef's kitchen is a culinary delight, featuring a double oven, wine fridge, and sleek stone backsplash. High-quality appliances ensure a seamless cooking experience. With ample storage options, including a huge linen closet, built-in dresser, and various cabinetry, you'll never run out of space to organize your belongings. Enjoy the convenience of a utility sink, dual whole house fans, split HVAC system for optimal climate control, and tinted windows for added privacy. Unwind in the extra-large tub, offering a spa-like retreat right in your own home. The backyard is perfect for outdoor gatherings, featuring a gas fire pit and beautiful balcony views. The blend of indoor-outdoor living spaces creates a serene and inviting atmosphere.
Welcome to your dream home! Located in a desirable neighborhood of Morgan Hill, this home is close to local amenities, schools, and parks. This stunning 5-bedroom, 4-bathroom residence spans an impressive 3197 square feet and combines elegant style with modern comforts. This home offers 5 spacious bedrooms and 4 beautifully appointed bathrooms, perfect for accommodating family and guests. Throughout the home, you'll find exquisite Mediterranean bronze fixtures that add a touch of timeless elegance. The chef's kitchen is a culinary delight, featuring a double oven, wine fridge, and sleek stone backsplash. High-quality appliances ensure a seamless cooking experience. With ample storage options, including a huge linen closet, built-in dresser, and various cabinetry, you'll never run out of space to organize your belongings. Enjoy the convenience of a utility sink, dual whole house fans, split HVAC system for optimal climate control, and tinted windows for added privacy. Unwind in the extra-large tub, offering a spa-like retreat right in your own home. The backyard is perfect for outdoor gatherings, featuring a gas fire pit and beautiful balcony views. The blend of indoor-outdoor living spaces creates a serene and inviting atmosphere.
Location
State CA
County Riverside
Area Riv Cty-Temecula (92592)
Zoning SP ZONE
Interior
Interior Features Balcony, Recessed Lighting
Cooling Central Forced Air
Flooring Laminate, Tile
Fireplaces Type FP in Family Room
Equipment Dishwasher, Dryer, Microwave, Washer, Double Oven, Water Line to Refr
Appliance Dishwasher, Dryer, Microwave, Washer, Double Oven, Water Line to Refr
Exterior
Parking Features Garage
Garage Spaces 2.0
Pool Community/Common, Association
Utilities Available Cable Available, Electricity Connected, Natural Gas Connected, Phone Available, Sewer Connected, Water Connected
Total Parking Spaces 2
Building
Lot Description Curbs, Sidewalks
Story 2
Lot Size Range 7500-10889 SF
Sewer Public Sewer
Water Public
Level or Stories 2 Story
Others
Monthly Total Fees $322
Acceptable Financing Cash, Conventional, Exchange, FHA, VA, Cash To Existing Loan
Listing Terms Cash, Conventional, Exchange, FHA, VA, Cash To Existing Loan
Special Listing Condition Standard
Read Less Info
Want to know what your home might be worth? Contact us for a FREE valuation!

Our team is ready to help you sell your home for the highest possible price ASAP

Bought with Jeff Rose • Berkshire Hathaway HomeServices California Properties
GET MORE INFORMATION

Mary Ellen Haywood
Broker Associate | CA DRE#01264878
Broker Associate CA DRE#01264878



