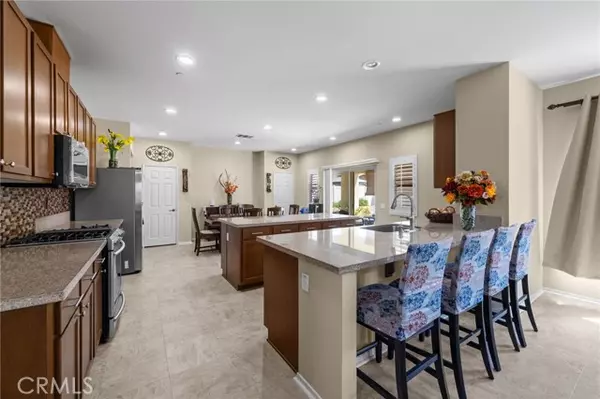For more information regarding the value of a property, please contact us for a free consultation.
Key Details
Sold Price $615,000
Property Type Single Family Home
Sub Type Detached
Listing Status Sold
Purchase Type For Sale
Square Footage 2,326 sqft
Price per Sqft $264
MLS Listing ID SW24168446
Sold Date 11/27/24
Style Detached
Bedrooms 4
Full Baths 3
HOA Fees $134/mo
HOA Y/N Yes
Year Built 2013
Lot Size 7,405 Sqft
Acres 0.17
Property Description
Welcome to your dream home with numerous builder extras and thoughtful upgrades starting with your private balcony, a perfect retreat for morning coffee or evening relaxation. Step inside and immediately notice the luxurious feel, starting with the high-quality extra padding under the carpet, providing a plush and cozy environment. Head downstairs with the upgraded banister, which replaced the original wall to your first floor which boasts Armstrong luxury vinyl tile in the elegant Golden Gate finish, offering both style and durability. Enjoy the convenience of a fully plumbed laundry room with added sink and cabinets, making chores a breeze. By the kitchen sits CAT5E for seamless phone and internet connectivity, the downstairs bedroom includes additional ceiling electrical ensures you'll have all the lighting options you need. The kitchen is a chef's delight with a brand-new microwave and a stove thats only one year old, opening to your dining area and living room with a rare to find fireplace in this community. Seller's has purchased an annual check up for the A/C, heating and water heater for a year to assure a great start for your major housing systems. Yummy pear and lemons are in your backyard, the current landscape is ideal for outdoor entertaining or simply enjoying the beautiful Southern California weather. For your convenience the elementary school, park, and one of the three community pools are nearby. Dont miss the opportunity to make this dream home your reality in the master planned community of Cottonwood Canyon Hills.
Welcome to your dream home with numerous builder extras and thoughtful upgrades starting with your private balcony, a perfect retreat for morning coffee or evening relaxation. Step inside and immediately notice the luxurious feel, starting with the high-quality extra padding under the carpet, providing a plush and cozy environment. Head downstairs with the upgraded banister, which replaced the original wall to your first floor which boasts Armstrong luxury vinyl tile in the elegant Golden Gate finish, offering both style and durability. Enjoy the convenience of a fully plumbed laundry room with added sink and cabinets, making chores a breeze. By the kitchen sits CAT5E for seamless phone and internet connectivity, the downstairs bedroom includes additional ceiling electrical ensures you'll have all the lighting options you need. The kitchen is a chef's delight with a brand-new microwave and a stove thats only one year old, opening to your dining area and living room with a rare to find fireplace in this community. Seller's has purchased an annual check up for the A/C, heating and water heater for a year to assure a great start for your major housing systems. Yummy pear and lemons are in your backyard, the current landscape is ideal for outdoor entertaining or simply enjoying the beautiful Southern California weather. For your convenience the elementary school, park, and one of the three community pools are nearby. Dont miss the opportunity to make this dream home your reality in the master planned community of Cottonwood Canyon Hills.
Location
State CA
County Riverside
Area Riv Cty-Lake Elsinore (92532)
Interior
Interior Features Granite Counters, Pantry
Heating Natural Gas
Cooling Central Forced Air
Flooring Carpet, Linoleum/Vinyl, Tile
Fireplaces Type FP in Living Room
Equipment Dishwasher, Dryer, Microwave, Refrigerator, Washer, Gas Oven
Appliance Dishwasher, Dryer, Microwave, Refrigerator, Washer, Gas Oven
Laundry Laundry Room, Inside
Exterior
Exterior Feature Stucco
Parking Features Garage, Garage - Single Door, Garage - Two Door
Garage Spaces 3.0
Pool Community/Common, Association
Utilities Available Cable Available, Electricity Connected, Natural Gas Connected, Phone Available
View Mountains/Hills
Total Parking Spaces 3
Building
Lot Description Curbs, Landscaped
Story 2
Lot Size Range 4000-7499 SF
Sewer Public Sewer
Water Public
Architectural Style Modern
Level or Stories 2 Story
Others
Monthly Total Fees $547
Acceptable Financing Conventional, FHA, Cash To New Loan
Listing Terms Conventional, FHA, Cash To New Loan
Special Listing Condition Standard
Read Less Info
Want to know what your home might be worth? Contact us for a FREE valuation!

Our team is ready to help you sell your home for the highest possible price ASAP

Bought with Jovito Morales • The Realty Group
GET MORE INFORMATION
Mary Ellen Haywood
Broker Associate | CA DRE#01264878
Broker Associate CA DRE#01264878



