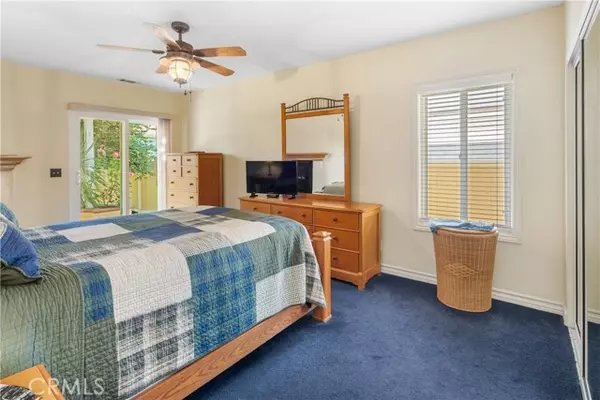For more information regarding the value of a property, please contact us for a free consultation.
Key Details
Sold Price $1,200,000
Property Type Single Family Home
Sub Type Detached
Listing Status Sold
Purchase Type For Sale
Square Footage 1,825 sqft
Price per Sqft $657
MLS Listing ID PW24217762
Sold Date 12/03/24
Style Detached
Bedrooms 3
Full Baths 2
Construction Status Turnkey
HOA Y/N No
Year Built 1925
Lot Size 9,390 Sqft
Acres 0.2156
Property Description
Welcome to 1328 West Fern Drive, a charming single-story home located in the city of Fullerton, CA, a highly sought-after Orange County suburb. Boasting 1,825 square feet of comfortable living space on an expansive 9,390 square foot lot, this home offers both space and convenience. As you approach the property, you'll notice the excellent curb appeal, complemented by a long driveway leading to a detached, drive-through garageperfect for extra parking or storage. Step inside and be greeted by a bright, spacious living room with abundant windows, inviting natural light to fill the space. The home features central air & heat, dual pane windows, luxury vinyl plank flooring, and a massive master bedroom, providing ample room for relaxation and privacy. The nice flowing layout makes this home perfect for both everyday living and entertaining. Located within the prestigious Sunny Hills High School District and D. Russell Parks Junior High School area, this home offers top-notch education opportunities. The property is also conveniently close to Amerige Heights Town Center & Downtown Fullerton, where you'll find an array of fantastic restaurants, nearby parks, renowned Fullerton Loop Bike Trail, hiking trails, and many other amenities that make Fullerton a great place to live. Don't miss your chance to make this beautiful property your forever home in one of Fullerton's most desirable neighborhoods.
Welcome to 1328 West Fern Drive, a charming single-story home located in the city of Fullerton, CA, a highly sought-after Orange County suburb. Boasting 1,825 square feet of comfortable living space on an expansive 9,390 square foot lot, this home offers both space and convenience. As you approach the property, you'll notice the excellent curb appeal, complemented by a long driveway leading to a detached, drive-through garageperfect for extra parking or storage. Step inside and be greeted by a bright, spacious living room with abundant windows, inviting natural light to fill the space. The home features central air & heat, dual pane windows, luxury vinyl plank flooring, and a massive master bedroom, providing ample room for relaxation and privacy. The nice flowing layout makes this home perfect for both everyday living and entertaining. Located within the prestigious Sunny Hills High School District and D. Russell Parks Junior High School area, this home offers top-notch education opportunities. The property is also conveniently close to Amerige Heights Town Center & Downtown Fullerton, where you'll find an array of fantastic restaurants, nearby parks, renowned Fullerton Loop Bike Trail, hiking trails, and many other amenities that make Fullerton a great place to live. Don't miss your chance to make this beautiful property your forever home in one of Fullerton's most desirable neighborhoods.
Location
State CA
County Orange
Area Oc - Fullerton (92833)
Interior
Interior Features Granite Counters
Heating Natural Gas
Cooling Central Forced Air
Flooring Carpet, Linoleum/Vinyl
Fireplaces Type FP in Living Room, Gas
Equipment Refrigerator, Gas Range
Appliance Refrigerator, Gas Range
Laundry Laundry Room, Inside
Exterior
Exterior Feature Stucco, Concrete
Parking Features Garage - Two Door
Garage Spaces 2.0
Fence Chain Link, Wood
Utilities Available Cable Available, Electricity Available, Electricity Connected, Natural Gas Available, Natural Gas Connected, Sewer Available, Water Available, Sewer Connected, Water Connected
Roof Type Composition,Shingle
Total Parking Spaces 2
Building
Lot Description Landscaped
Story 1
Lot Size Range 7500-10889 SF
Sewer Public Sewer
Water Public
Architectural Style Craftsman, Craftsman/Bungalow, Traditional
Level or Stories 1 Story
Construction Status Turnkey
Others
Monthly Total Fees $31
Acceptable Financing Cash, Conventional, Cash To New Loan
Listing Terms Cash, Conventional, Cash To New Loan
Special Listing Condition Standard
Read Less Info
Want to know what your home might be worth? Contact us for a FREE valuation!

Our team is ready to help you sell your home for the highest possible price ASAP

Bought with Dustin Sweeter • Keller Williams Realty
GET MORE INFORMATION
Mary Ellen Haywood
Broker Associate | CA DRE#01264878
Broker Associate CA DRE#01264878



