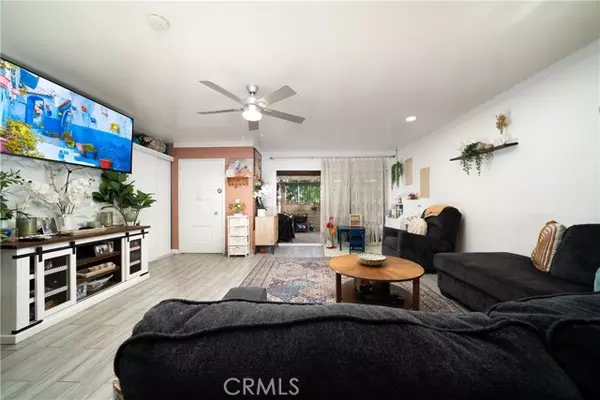For more information regarding the value of a property, please contact us for a free consultation.
Key Details
Sold Price $670,000
Property Type Condo
Listing Status Sold
Purchase Type For Sale
Square Footage 1,240 sqft
Price per Sqft $540
MLS Listing ID PW24183824
Sold Date 12/03/24
Style All Other Attached
Bedrooms 3
Full Baths 2
Construction Status Turnkey
HOA Fees $487/mo
HOA Y/N Yes
Year Built 1971
Lot Size 2,220 Sqft
Acres 0.051
Property Description
A must-see single-story townhouse that looks and feels like a house. Located in an excellent neighborhood. Ready to move-in, includes: 3 bedrooms, 2 bath, tile throughout the property except the bedrooms. Bedrooms have newer laminate flooring, newer kitchen with quartz countertops, new energy efficient double-pane windows and patio door. New paint, both bathrooms have been remodeled. Open floor plan with large living room & kitchen. Recessed lighting throughout the property, fans in all the bedrooms and living room. 2 bedrooms have closet organizers. Laundry area in hallway, fits full size washer and dryer. Newer A/C system. Large covered private patio. 2 car detached garage with lots of room for storage and has an automatic garage door opener. Walking distance to schools, stores and parks. HOA amenities include: Community center, kids playground, soccer field, baseball field, tennis courts, basketball court, barbecue area and pools, as well as other amenities. The complex is FHA approved. (FRONT DOOR IS FACING EAST/WEST)
A must-see single-story townhouse that looks and feels like a house. Located in an excellent neighborhood. Ready to move-in, includes: 3 bedrooms, 2 bath, tile throughout the property except the bedrooms. Bedrooms have newer laminate flooring, newer kitchen with quartz countertops, new energy efficient double-pane windows and patio door. New paint, both bathrooms have been remodeled. Open floor plan with large living room & kitchen. Recessed lighting throughout the property, fans in all the bedrooms and living room. 2 bedrooms have closet organizers. Laundry area in hallway, fits full size washer and dryer. Newer A/C system. Large covered private patio. 2 car detached garage with lots of room for storage and has an automatic garage door opener. Walking distance to schools, stores and parks. HOA amenities include: Community center, kids playground, soccer field, baseball field, tennis courts, basketball court, barbecue area and pools, as well as other amenities. The complex is FHA approved. (FRONT DOOR IS FACING EAST/WEST)
Location
State CA
County Orange
Area Oc - Aliso Viejo (92656)
Zoning R-1
Interior
Cooling Central Forced Air
Flooring Laminate, Stone
Laundry Closet Full Sized
Exterior
Parking Features Garage, Garage - Two Door
Garage Spaces 2.0
Pool Community/Common
Roof Type Composition
Total Parking Spaces 2
Building
Lot Description Sidewalks
Story 1
Lot Size Range 1-3999 SF
Sewer Public Sewer
Water Public
Architectural Style Contemporary
Level or Stories 1 Story
Construction Status Turnkey
Others
Monthly Total Fees $488
Acceptable Financing Cash, Conventional, FHA, VA, Cash To New Loan
Listing Terms Cash, Conventional, FHA, VA, Cash To New Loan
Special Listing Condition Standard
Read Less Info
Want to know what your home might be worth? Contact us for a FREE valuation!

Our team is ready to help you sell your home for the highest possible price ASAP

Bought with Eddie Cervantes • R.E.D. Real Estate Downtown
GET MORE INFORMATION

Mary Ellen Haywood
Broker Associate | CA DRE#01264878
Broker Associate CA DRE#01264878



