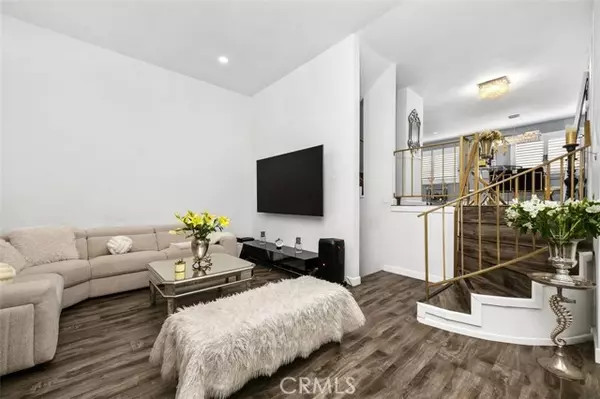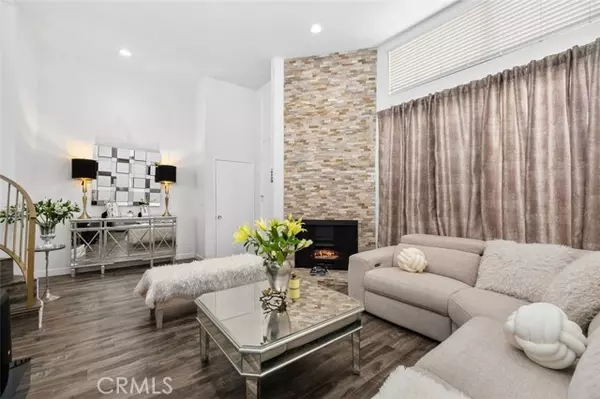For more information regarding the value of a property, please contact us for a free consultation.
Key Details
Sold Price $640,000
Property Type Townhouse
Sub Type Townhome
Listing Status Sold
Purchase Type For Sale
Square Footage 1,445 sqft
Price per Sqft $442
MLS Listing ID SR24173403
Sold Date 12/05/24
Style Townhome
Bedrooms 3
Full Baths 3
HOA Fees $650/mo
HOA Y/N Yes
Year Built 1975
Lot Size 3.459 Acres
Acres 3.4592
Property Description
Discover the refined elegance of this exquisite townhome, featuring 3 bedrooms and 2.5 bathrooms, nestled in the tranquil enclave of Chatsworth. Ideally located at the rear of the complex, this unit has a serene front patio perfect for enjoying your morning coffee, or barbequeing your favorite meal. The expansive open floor plan enhanced by a sophisticated gas fireplace promotes a harmonious flow through the unit. The kitchen has been meticulously renovated with contemporary flair, showcasing new appliances and a modern backsplash. Adjacent to this space is a generously sized dining area, complemented by a beautifully appointed powder room. The upper level reveals a luxurious primary suite, a retreat with soaring ceilings and an adjoining en-suite bathroom. Two additional spacious bedrooms share a beautifully appointed full bathroom. The seamless integration of the spacious two-car garage below with direct access to the home adds to the functionality and ease of living. Recent enhancements throughout the residence include the installation of new vanities, upgraded flooring, recessed lighting, a new water heater, selective insulation improvements, replacement of AC ducts, water-conserving toilets, a remodeled chimney, and new shutters. For added convenience, the upper level is equipped with a washer and dryer. The HOA is FHA-Approved and provides comprehensive services, including water and trash removal, earthquake and fire insurance, Spectrum HD/DVR Cable, and access to the community pool and recreation room, among other amenities. Ideally located near distinguished dining
Discover the refined elegance of this exquisite townhome, featuring 3 bedrooms and 2.5 bathrooms, nestled in the tranquil enclave of Chatsworth. Ideally located at the rear of the complex, this unit has a serene front patio perfect for enjoying your morning coffee, or barbequeing your favorite meal. The expansive open floor plan enhanced by a sophisticated gas fireplace promotes a harmonious flow through the unit. The kitchen has been meticulously renovated with contemporary flair, showcasing new appliances and a modern backsplash. Adjacent to this space is a generously sized dining area, complemented by a beautifully appointed powder room. The upper level reveals a luxurious primary suite, a retreat with soaring ceilings and an adjoining en-suite bathroom. Two additional spacious bedrooms share a beautifully appointed full bathroom. The seamless integration of the spacious two-car garage below with direct access to the home adds to the functionality and ease of living. Recent enhancements throughout the residence include the installation of new vanities, upgraded flooring, recessed lighting, a new water heater, selective insulation improvements, replacement of AC ducts, water-conserving toilets, a remodeled chimney, and new shutters. For added convenience, the upper level is equipped with a washer and dryer. The HOA is FHA-Approved and provides comprehensive services, including water and trash removal, earthquake and fire insurance, Spectrum HD/DVR Cable, and access to the community pool and recreation room, among other amenities. Ideally located near distinguished dining options and the premier shopping destination of Westfield Topanga, this residence also offers swift access to the Metro station and the 118 freeway. Don't miss out on this gem!
Location
State CA
County Los Angeles
Area Chatsworth (91311)
Zoning LAR3
Interior
Interior Features Recessed Lighting
Cooling Central Forced Air
Flooring Laminate, Tile
Fireplaces Type FP in Living Room, Gas
Equipment Dishwasher, Refrigerator
Appliance Dishwasher, Refrigerator
Laundry Inside
Exterior
Parking Features Direct Garage Access, Garage, Garage Door Opener
Garage Spaces 2.0
Fence Privacy
Pool Community/Common, Association
View Other/Remarks
Total Parking Spaces 2
Building
Lot Description Sidewalks
Story 2
Sewer Public Sewer
Water Public
Level or Stories Split Level
Others
Monthly Total Fees $667
Acceptable Financing Cash, FHA, Cash To New Loan
Listing Terms Cash, FHA, Cash To New Loan
Special Listing Condition Standard
Read Less Info
Want to know what your home might be worth? Contact us for a FREE valuation!

Our team is ready to help you sell your home for the highest possible price ASAP

Bought with Century 21 Real Estate Alliance
GET MORE INFORMATION
Mary Ellen Haywood
Broker Associate | CA DRE#01264878
Broker Associate CA DRE#01264878



