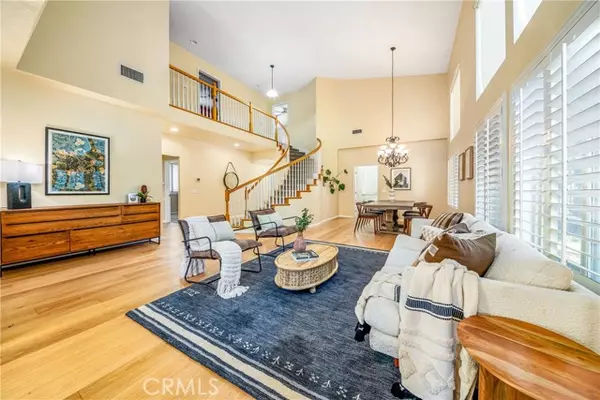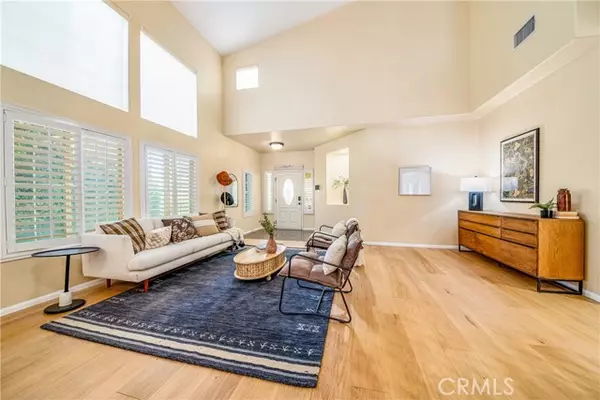For more information regarding the value of a property, please contact us for a free consultation.
Key Details
Sold Price $1,400,000
Property Type Single Family Home
Sub Type Detached
Listing Status Sold
Purchase Type For Sale
Square Footage 2,857 sqft
Price per Sqft $490
MLS Listing ID SR24153304
Sold Date 12/05/24
Style Detached
Bedrooms 4
Full Baths 3
Construction Status Turnkey
HOA Fees $245/mo
HOA Y/N Yes
Year Built 2001
Lot Size 6,648 Sqft
Acres 0.1526
Property Description
Impeccably updated, this elegant 4-bedroom, 3-bath plus a bonus room that could be a 5th bedroom/office. The home is in the guard-gated Sorrento community offers the luxurious lifestyle you crave! From the covered porch and verdant side yard, enter a welcoming interior where two-story ceilings soar over a grand staircase and newly installed wide-plank flooring. Shuttered windows spill abundant natural light across the open concept living and dining areas, creating a vibrant atmosphere for entertaining. Relax around the family corners inviting fireplace or prepare a sumptuous feast in the remodeled kitchen, equipped with brand-new appliances, custom cabinetry, and sleek quartz countertops extending to the prep island. Upstairs, four well-proportioned bedrooms greet you with ceiling fans and plush carpeting. Three are accommodated by a refreshing shared bath, while the primary suite pampers you with a convenient ensuite. Discover an incredible outdoor oasis where you can host memorable celebrations in seclusion, highlighted by a pristine pool and spa with newer pumps. Additional features include upgraded plumbing, a water heater, a versatile bonus room, and an attached 2-car garage. With shopping, dining, and freeways.
Impeccably updated, this elegant 4-bedroom, 3-bath plus a bonus room that could be a 5th bedroom/office. The home is in the guard-gated Sorrento community offers the luxurious lifestyle you crave! From the covered porch and verdant side yard, enter a welcoming interior where two-story ceilings soar over a grand staircase and newly installed wide-plank flooring. Shuttered windows spill abundant natural light across the open concept living and dining areas, creating a vibrant atmosphere for entertaining. Relax around the family corners inviting fireplace or prepare a sumptuous feast in the remodeled kitchen, equipped with brand-new appliances, custom cabinetry, and sleek quartz countertops extending to the prep island. Upstairs, four well-proportioned bedrooms greet you with ceiling fans and plush carpeting. Three are accommodated by a refreshing shared bath, while the primary suite pampers you with a convenient ensuite. Discover an incredible outdoor oasis where you can host memorable celebrations in seclusion, highlighted by a pristine pool and spa with newer pumps. Additional features include upgraded plumbing, a water heater, a versatile bonus room, and an attached 2-car garage. With shopping, dining, and freeways.
Location
State CA
County Los Angeles
Area Porter Ranch (91326)
Zoning LARZ4
Interior
Cooling Central Forced Air
Flooring Carpet, Wood
Fireplaces Type FP in Family Room
Equipment Dishwasher, Microwave, Gas Oven
Appliance Dishwasher, Microwave, Gas Oven
Laundry Laundry Room
Exterior
Parking Features Garage - Three Door
Garage Spaces 3.0
Pool Private
Total Parking Spaces 3
Building
Lot Description Cul-De-Sac, Sidewalks
Story 2
Lot Size Range 4000-7499 SF
Sewer Public Sewer
Water Public
Architectural Style Contemporary
Level or Stories 2 Story
Construction Status Turnkey
Others
Monthly Total Fees $280
Acceptable Financing Cash, Conventional
Listing Terms Cash, Conventional
Special Listing Condition Standard
Read Less Info
Want to know what your home might be worth? Contact us for a FREE valuation!

Our team is ready to help you sell your home for the highest possible price ASAP

Bought with Paul Alemann • Markarian Realty
GET MORE INFORMATION
Mary Ellen Haywood
Broker Associate | CA DRE#01264878
Broker Associate CA DRE#01264878



