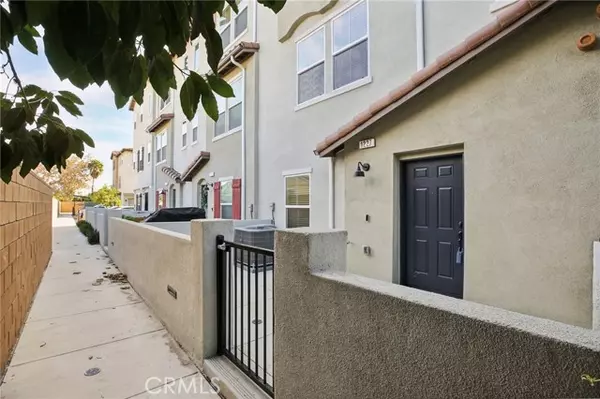For more information regarding the value of a property, please contact us for a free consultation.
Key Details
Sold Price $835,000
Property Type Townhouse
Sub Type Townhome
Listing Status Sold
Purchase Type For Sale
Square Footage 1,686 sqft
Price per Sqft $495
MLS Listing ID PW24226838
Sold Date 12/07/24
Style Townhome
Bedrooms 4
Full Baths 3
Half Baths 1
Construction Status Turnkey
HOA Fees $249/mo
HOA Y/N Yes
Year Built 2022
Lot Size 0.370 Acres
Acres 0.3698
Property Description
Welcome to modern luxury living! This stunning, recently built 3-story townhome in KB Home's sought-after Orchid community offers 4 spacious bedrooms and 4 baths across an open, light-filled layout with 9-foot-high ceilings. The beautifully designed kitchen features undercabinet lighting, upgraded cabinetry with soft-close drawers and doors, a large walk-in pantry, and a quartz countertop island with seatingperfect for entertaining. The primary suite is a serene retreat, boasting built-in wardrobe cabinetry, an oversized walk-in shower, and a private water closet. Just down the hall, you'll find two additional spacious bedrooms, a full bathroom, and a convenient laundry closet. Ideal for guests or multigenerational living, the first floor offers a fourth bedroom with an en-suite bath. Direct garage access to the interior of the home too. This property has owned solar power and is rated as an Energy Star Certified Home. Additional energy efficient items include the construction of the unit, doors, HVAC, insulation, roof, lighting, windows and more! Enjoy easy access to shopping, dining, parks, and major freeways, with the local elementary school just a two-minute walk away. Dont miss your chance to call this bright and elegant townhome your own!
Welcome to modern luxury living! This stunning, recently built 3-story townhome in KB Home's sought-after Orchid community offers 4 spacious bedrooms and 4 baths across an open, light-filled layout with 9-foot-high ceilings. The beautifully designed kitchen features undercabinet lighting, upgraded cabinetry with soft-close drawers and doors, a large walk-in pantry, and a quartz countertop island with seatingperfect for entertaining. The primary suite is a serene retreat, boasting built-in wardrobe cabinetry, an oversized walk-in shower, and a private water closet. Just down the hall, you'll find two additional spacious bedrooms, a full bathroom, and a convenient laundry closet. Ideal for guests or multigenerational living, the first floor offers a fourth bedroom with an en-suite bath. Direct garage access to the interior of the home too. This property has owned solar power and is rated as an Energy Star Certified Home. Additional energy efficient items include the construction of the unit, doors, HVAC, insulation, roof, lighting, windows and more! Enjoy easy access to shopping, dining, parks, and major freeways, with the local elementary school just a two-minute walk away. Dont miss your chance to call this bright and elegant townhome your own!
Location
State CA
County Los Angeles
Area Torrance (90502)
Zoning LCA1
Interior
Interior Features 2 Staircases, Pantry, Recessed Lighting
Heating Solar
Cooling Central Forced Air, Energy Star
Flooring Linoleum/Vinyl, Tile
Equipment Dishwasher, Disposal, Microwave, Solar Panels, Gas Oven, Gas Stove, Self Cleaning Oven, Vented Exhaust Fan, Water Line to Refr
Appliance Dishwasher, Disposal, Microwave, Solar Panels, Gas Oven, Gas Stove, Self Cleaning Oven, Vented Exhaust Fan, Water Line to Refr
Laundry Closet Full Sized, Inside
Exterior
Exterior Feature Stucco, Ducts Prof Air-Sealed
Parking Features Direct Garage Access, Garage - Single Door
Garage Spaces 2.0
Fence New Condition, Wrought Iron
Utilities Available Electricity Connected, Natural Gas Connected, Sewer Connected, Water Connected
View Neighborhood, City Lights
Roof Type Common Roof
Total Parking Spaces 2
Building
Lot Description Curbs, Sidewalks, Landscaped
Story 3
Sewer Public Sewer
Water Public
Architectural Style Contemporary
Level or Stories 3 Story
Construction Status Turnkey
Others
Monthly Total Fees $273
Acceptable Financing Cash, Conventional, VA, Cash To New Loan
Listing Terms Cash, Conventional, VA, Cash To New Loan
Special Listing Condition Standard
Read Less Info
Want to know what your home might be worth? Contact us for a FREE valuation!

Our team is ready to help you sell your home for the highest possible price ASAP

Bought with Banu Simrose • Re/Max Estate Properties
GET MORE INFORMATION
Mary Ellen Haywood
Broker Associate | CA DRE#01264878
Broker Associate CA DRE#01264878



