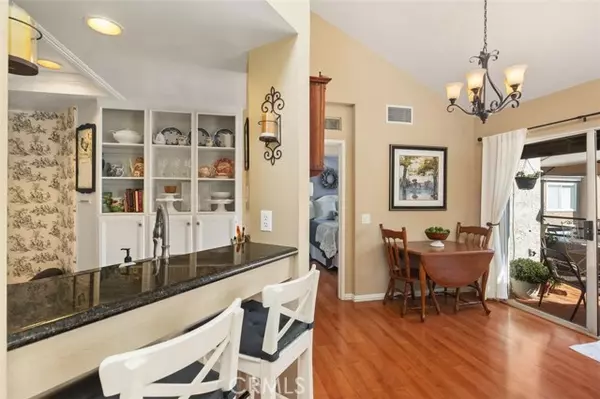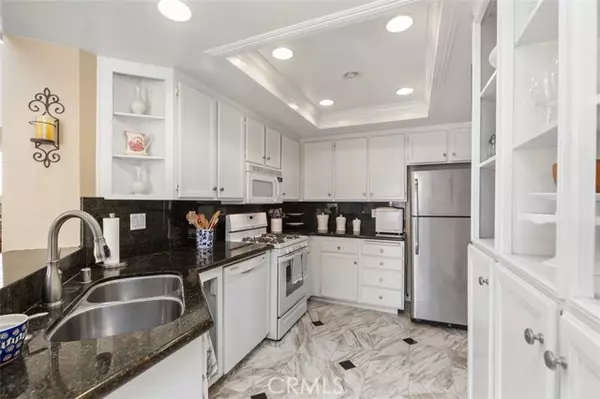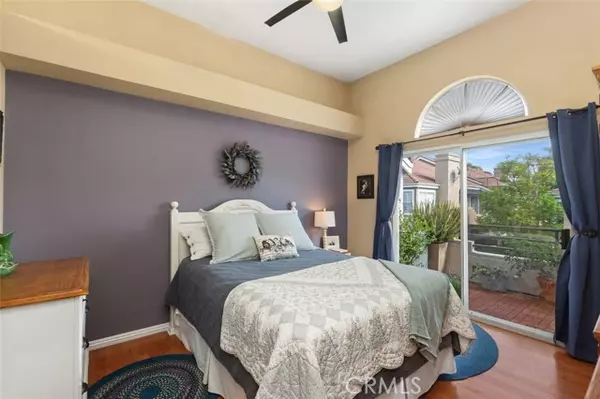For more information regarding the value of a property, please contact us for a free consultation.
Key Details
Sold Price $640,000
Property Type Condo
Listing Status Sold
Purchase Type For Sale
Square Footage 893 sqft
Price per Sqft $716
MLS Listing ID SW24207332
Sold Date 12/06/24
Style All Other Attached
Bedrooms 1
Full Baths 1
Half Baths 1
HOA Fees $360/mo
HOA Y/N Yes
Year Built 1990
Property Description
Discover the sought-after Expressions Community, where California living meets modern comfort. This stunning one-bedroom, two-bathroom townhome with an inviting loft offers a unique opportunity to enjoy a vibrant lifestyle. Step inside to find a thoughtfully designed floorplan featuring high ceilings and an open-concept kitchen that flows seamlessly into the spacious living area. The kitchen boasts a breakfast bar, perfect for casual meals or entertaining. Enjoy cozy evenings by the fireplace or bask in natural light from the sliding doors that lead to your private balcony patio, an ideal space for lounging, dining, or hosting friends. The primary bedroom is a serene retreat, complete with an en-suite bathroom featuring a double sink vanity and a walk-in closet. Convenience is key with a side-by-side washer/dryer laundry closet tucked away. The loft area, complete with its own bathroom, offers a versatile space for a home office, relaxation, or accommodating guests. Additional highlights include a one-car garage with direct access, laminate wood flooring throughout the main living areas and bedroom, and marble tiles in the kitchen and bathrooms. Enjoy the beauty of granite countertops and plantation shutters that enhance the windows. This well-maintained community features re-piped plumbing with Pex material, new roofs, and freshly painted exteriors. Low property taxes and association fees cover essential services like water and trash. Relax and unwind at the resort-style community pool and spa, complete with shower and bathroom amenities, plus shaded tables for outdoor gat
Discover the sought-after Expressions Community, where California living meets modern comfort. This stunning one-bedroom, two-bathroom townhome with an inviting loft offers a unique opportunity to enjoy a vibrant lifestyle. Step inside to find a thoughtfully designed floorplan featuring high ceilings and an open-concept kitchen that flows seamlessly into the spacious living area. The kitchen boasts a breakfast bar, perfect for casual meals or entertaining. Enjoy cozy evenings by the fireplace or bask in natural light from the sliding doors that lead to your private balcony patio, an ideal space for lounging, dining, or hosting friends. The primary bedroom is a serene retreat, complete with an en-suite bathroom featuring a double sink vanity and a walk-in closet. Convenience is key with a side-by-side washer/dryer laundry closet tucked away. The loft area, complete with its own bathroom, offers a versatile space for a home office, relaxation, or accommodating guests. Additional highlights include a one-car garage with direct access, laminate wood flooring throughout the main living areas and bedroom, and marble tiles in the kitchen and bathrooms. Enjoy the beauty of granite countertops and plantation shutters that enhance the windows. This well-maintained community features re-piped plumbing with Pex material, new roofs, and freshly painted exteriors. Low property taxes and association fees cover essential services like water and trash. Relax and unwind at the resort-style community pool and spa, complete with shower and bathroom amenities, plus shaded tables for outdoor gatherings. With excellent dining, shopping, and theaters just a stroll away, and easy access to the toll road, 5 freeway, and Costco, you're perfectly positioned to enjoy the best of Southern California. Nearby parks, beaches, and walking trails provide endless opportunities for adventure. Dont miss the chance to make this exceptional townhome your own. Embrace the lifestyle youve always dreamed of in Rancho Niguel!
Location
State CA
County Orange
Area Oc - Laguna Niguel (92677)
Interior
Interior Features Balcony, Granite Counters, Living Room Balcony, Pantry
Cooling Central Forced Air
Fireplaces Type FP in Living Room, Gas
Equipment Dishwasher, Microwave, Refrigerator, Gas & Electric Range
Appliance Dishwasher, Microwave, Refrigerator, Gas & Electric Range
Laundry Closet Full Sized
Exterior
Garage Spaces 1.0
Pool Below Ground, Community/Common, Association
View Neighborhood
Total Parking Spaces 1
Building
Lot Description Curbs
Story 3
Sewer Public Sewer
Water Private
Level or Stories 3 Story
Others
Monthly Total Fees $399
Acceptable Financing Cash, Conventional, Cash To New Loan
Listing Terms Cash, Conventional, Cash To New Loan
Special Listing Condition Standard
Read Less Info
Want to know what your home might be worth? Contact us for a FREE valuation!

Our team is ready to help you sell your home for the highest possible price ASAP

Bought with Jacqueline Chase • Coldwell Banker Realty
GET MORE INFORMATION

Mary Ellen Haywood
Broker Associate | CA DRE#01264878
Broker Associate CA DRE#01264878



