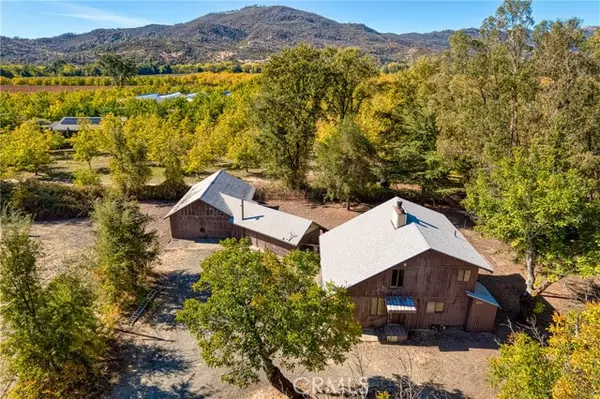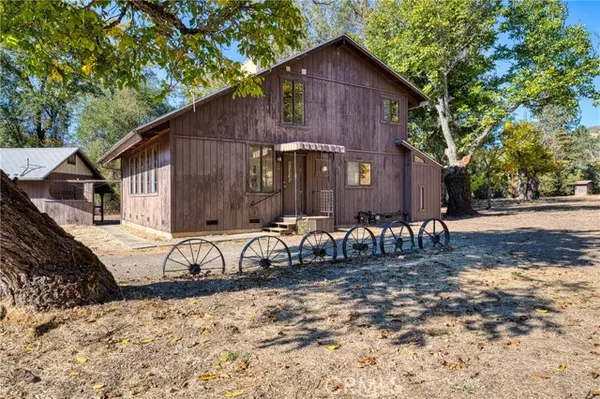For more information regarding the value of a property, please contact us for a free consultation.
Key Details
Sold Price $375,000
Property Type Single Family Home
Sub Type Detached
Listing Status Sold
Purchase Type For Sale
Square Footage 1,581 sqft
Price per Sqft $237
MLS Listing ID LC24229832
Sold Date 12/12/24
Style Detached
Bedrooms 3
Full Baths 2
HOA Y/N No
Year Built 1978
Lot Size 2.860 Acres
Acres 2.86
Property Description
On Of A KIND 2.86 Acre mini ranch with custom 1580 SF. 3 Bedroom 2 Bath home. Detached Garage/Storage with upper loft, workshop room and tractor storage room. The main level of the home was designed with a open great room, exposed beams, picture windows and wood stove add to the charm of this open floor plan. Laminate floors flow into the living room and main 1st floor bedroom. Separate kitchen with vinyl floors and formica countertops also has a laundry center. Main floor bedroom has a small walk-in closet and in-room bath with a shower. Upstairs built in bookcases add charm to the open air second level. 2 bedrooms connect to a center bathroom with a tub/shower combo. Both upper rooms exposed beam ceilings, original carpet and upper storage lofts. The land is flat and usable with a portion of it that would make a great pasture for horses or grazing animals. Surrounded by mountains and orchards the property offers peaceful views. This is the first time this home has been on market. The property is held in a trust and has been priced to sell in ASIS condition.
On Of A KIND 2.86 Acre mini ranch with custom 1580 SF. 3 Bedroom 2 Bath home. Detached Garage/Storage with upper loft, workshop room and tractor storage room. The main level of the home was designed with a open great room, exposed beams, picture windows and wood stove add to the charm of this open floor plan. Laminate floors flow into the living room and main 1st floor bedroom. Separate kitchen with vinyl floors and formica countertops also has a laundry center. Main floor bedroom has a small walk-in closet and in-room bath with a shower. Upstairs built in bookcases add charm to the open air second level. 2 bedrooms connect to a center bathroom with a tub/shower combo. Both upper rooms exposed beam ceilings, original carpet and upper storage lofts. The land is flat and usable with a portion of it that would make a great pasture for horses or grazing animals. Surrounded by mountains and orchards the property offers peaceful views. This is the first time this home has been on market. The property is held in a trust and has been priced to sell in ASIS condition.
Location
State CA
County Lake
Area Upper Lake (95485)
Zoning A
Interior
Interior Features Formica Counters
Cooling Wall/Window
Flooring Carpet, Laminate, Linoleum/Vinyl
Equipment Electric Range
Appliance Electric Range
Laundry Laundry Room, Other/Remarks
Exterior
Exterior Feature Wood
Garage Spaces 2.0
Fence Partial
Utilities Available Electricity Connected
View Mountains/Hills
Roof Type Composition
Total Parking Spaces 2
Building
Story 2
Water Private, Well
Architectural Style Custom Built
Level or Stories 2 Story
Others
Acceptable Financing Cash, Conventional, FHA, Cash To New Loan
Listing Terms Cash, Conventional, FHA, Cash To New Loan
Read Less Info
Want to know what your home might be worth? Contact us for a FREE valuation!

Our team is ready to help you sell your home for the highest possible price ASAP

Bought with Shelly Reed • W Real Estate
GET MORE INFORMATION
Mary Ellen Haywood
Broker Associate | CA DRE#01264878
Broker Associate CA DRE#01264878



