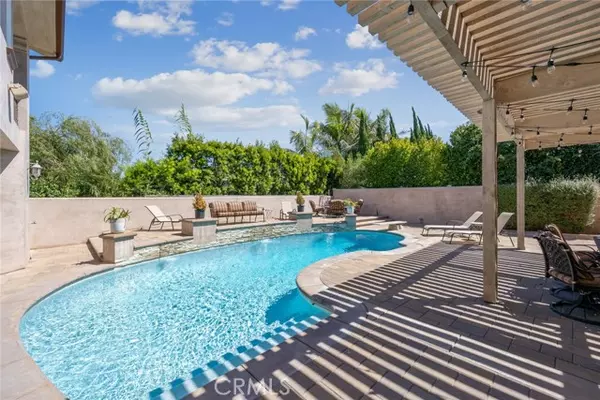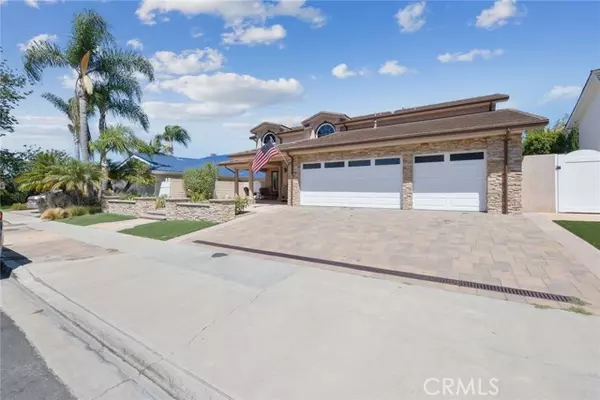For more information regarding the value of a property, please contact us for a free consultation.
Key Details
Sold Price $4,210,700
Property Type Single Family Home
Sub Type Detached
Listing Status Sold
Purchase Type For Sale
Square Footage 4,263 sqft
Price per Sqft $987
MLS Listing ID OC24179494
Sold Date 12/10/24
Style Detached
Bedrooms 4
Full Baths 3
Half Baths 1
Construction Status Turnkey
HOA Y/N No
Year Built 1973
Lot Size 7,840 Sqft
Acres 0.18
Property Description
Welcome to an Awesome Custom-built home! Own in the prestigious Dover Shores community of Newport Beach. This luxurious 4-bedroom, 3.5-bath residence offers 4,263 square feet of elegant living space with breathtaking views of the Back Bay. The home features an open floor plan perfect for entertaining, with high ceilings, recessed lighting, and a seamless flow between indoor and outdoor living areas. The kitchen boasts granite countertops, high-end appliances including a 6-burner stove, double oven, and opens to a spacious family room. A wet bar and formal dining room provide additional entertainment spaces. Upstairs, find four generously sized bedrooms, including a lavish primary suite with a private balcony overlooking the bay. The spa-like primary bathroom features a jetted tub, separate shower, and dual sinks. Three additional bedrooms complete the upper level. Outdoor living is a dream with a private heated gunite pool, waterfall feature, and covered patio, perfect for al fresco dining. The 7,840 square foot lot offers ample space for relaxation and recreation, with professionally landscaped front and back yards. Additional highlights include: Three-car attached garage with direct access, Central heating and dual air conditioning, Plantation shutters and double-pane windows throughout, Stone and wood flooring, Wired for sound, Fireplace in living room and much more, too many to list. Located in the highly sought-after Dover Shores neighborhood. The home offers access to private beaches, top-rated schools, just minutes from Fashion Island's world-class shopping and dinin
Welcome to an Awesome Custom-built home! Own in the prestigious Dover Shores community of Newport Beach. This luxurious 4-bedroom, 3.5-bath residence offers 4,263 square feet of elegant living space with breathtaking views of the Back Bay. The home features an open floor plan perfect for entertaining, with high ceilings, recessed lighting, and a seamless flow between indoor and outdoor living areas. The kitchen boasts granite countertops, high-end appliances including a 6-burner stove, double oven, and opens to a spacious family room. A wet bar and formal dining room provide additional entertainment spaces. Upstairs, find four generously sized bedrooms, including a lavish primary suite with a private balcony overlooking the bay. The spa-like primary bathroom features a jetted tub, separate shower, and dual sinks. Three additional bedrooms complete the upper level. Outdoor living is a dream with a private heated gunite pool, waterfall feature, and covered patio, perfect for al fresco dining. The 7,840 square foot lot offers ample space for relaxation and recreation, with professionally landscaped front and back yards. Additional highlights include: Three-car attached garage with direct access, Central heating and dual air conditioning, Plantation shutters and double-pane windows throughout, Stone and wood flooring, Wired for sound, Fireplace in living room and much more, too many to list. Located in the highly sought-after Dover Shores neighborhood. The home offers access to private beaches, top-rated schools, just minutes from Fashion Island's world-class shopping and dining, entertainment and freeways. Seller offers credit, use bitcoin and options. Call and schedule your appointment and see this custom home soon! Don't miss the opportunity to own a piece of Newport Beach Luxury!
Location
State CA
County Orange
Area Oc - Newport Beach (92660)
Interior
Interior Features Balcony, Bar, Granite Counters, Pantry, Recessed Lighting, Two Story Ceilings, Wet Bar
Cooling Central Forced Air, Dual
Flooring Stone, Wood
Fireplaces Type FP in Living Room
Equipment Dishwasher, Disposal, Dryer, Microwave, Refrigerator, Washer, Water Softener, 6 Burner Stove, Double Oven, Electric Oven, Self Cleaning Oven
Appliance Dishwasher, Disposal, Dryer, Microwave, Refrigerator, Washer, Water Softener, 6 Burner Stove, Double Oven, Electric Oven, Self Cleaning Oven
Laundry Garage
Exterior
Exterior Feature Stucco
Parking Features Direct Garage Access, Garage, Garage - Three Door, Garage Door Opener
Garage Spaces 3.0
Fence Good Condition, Privacy, Stucco Wall, Vinyl
Pool Below Ground, Private, Gunite, Heated, Filtered, Waterfall
Utilities Available Cable Connected, Electricity Connected, Natural Gas Connected, Sewer Connected, Water Connected
View Pool, Back Bay, Neighborhood
Roof Type Concrete,Tile/Clay
Total Parking Spaces 3
Building
Lot Description Curbs, Sidewalks
Story 2
Lot Size Range 7500-10889 SF
Sewer Public Sewer
Water Public
Architectural Style Custom Built, Mediterranean/Spanish
Level or Stories 2 Story
Construction Status Turnkey
Others
Monthly Total Fees $31
Acceptable Financing Cash, Conventional, Exchange, Cash To New Loan
Listing Terms Cash, Conventional, Exchange, Cash To New Loan
Special Listing Condition Standard
Read Less Info
Want to know what your home might be worth? Contact us for a FREE valuation!

Our team is ready to help you sell your home for the highest possible price ASAP

Bought with Frances Echavez • Dean Enterprises Inc.
GET MORE INFORMATION

Mary Ellen Haywood
Broker Associate | CA DRE#01264878
Broker Associate CA DRE#01264878



