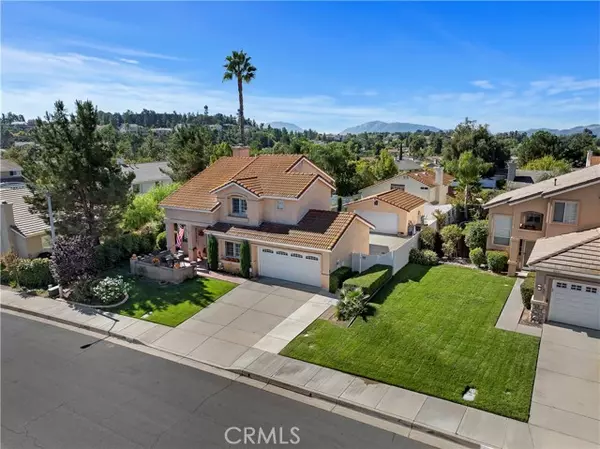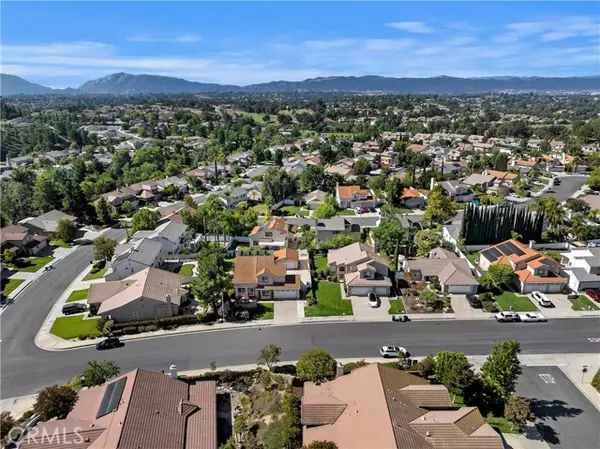For more information regarding the value of a property, please contact us for a free consultation.
Key Details
Sold Price $729,000
Property Type Single Family Home
Sub Type Detached
Listing Status Sold
Purchase Type For Sale
Square Footage 1,787 sqft
Price per Sqft $407
MLS Listing ID SW24202491
Sold Date 12/13/24
Style Detached
Bedrooms 3
Full Baths 2
Half Baths 1
Construction Status Turnkey
HOA Fees $145/mo
HOA Y/N Yes
Year Built 1996
Lot Size 7,840 Sqft
Acres 0.18
Property Description
This exceptional property presents a rare opportunity with its 3-bedroom plus den, 2.5-bath layout, offering 1,787 sq. ft. of thoughtfully designed living space on a generous 7,840 sq. ft. lot. A standout feature is the detached 2-car garage, which doubles as a workshop or game room, providing a total of 4 garage spaces, ideal for car enthusiasts or those needing extra storage for recreational vehicles or equipment. The fully isolated attic adds even more storage possibilities. The home boasts charming outdoor spaces, including a welcoming front porch and a covered patio overlooking a pool-sized backyard, perfect for outdoor entertaining. Inside, the first floor offers versatile living areas, including a cozy den, an open-concept living and dining room with a large Anderson window that floods the space with natural light, and a family room adjoining the kitchen, which leads out to the beautifully landscaped yard. A convenient powder room, a separate laundry room, and additional storage under the stairs enhance the functionality of the main level. Upstairs, all three bedrooms offer ample space and walk-in closets. The home is further enhanced by elegant white plantation shutters throughout and a whole-house fan for efficient cooling. Nestled in the desirable community of Chardonnay Hills, just minutes from the renowned Temecula Wineries, this home offers the convenience of low 1.2% property taxes and proximity to top-rated schools, shopping, parks, and major freeways. Residents also enjoy access to a wealth of amenities, including two pools with spas, a wading pool, pickleba
This exceptional property presents a rare opportunity with its 3-bedroom plus den, 2.5-bath layout, offering 1,787 sq. ft. of thoughtfully designed living space on a generous 7,840 sq. ft. lot. A standout feature is the detached 2-car garage, which doubles as a workshop or game room, providing a total of 4 garage spaces, ideal for car enthusiasts or those needing extra storage for recreational vehicles or equipment. The fully isolated attic adds even more storage possibilities. The home boasts charming outdoor spaces, including a welcoming front porch and a covered patio overlooking a pool-sized backyard, perfect for outdoor entertaining. Inside, the first floor offers versatile living areas, including a cozy den, an open-concept living and dining room with a large Anderson window that floods the space with natural light, and a family room adjoining the kitchen, which leads out to the beautifully landscaped yard. A convenient powder room, a separate laundry room, and additional storage under the stairs enhance the functionality of the main level. Upstairs, all three bedrooms offer ample space and walk-in closets. The home is further enhanced by elegant white plantation shutters throughout and a whole-house fan for efficient cooling. Nestled in the desirable community of Chardonnay Hills, just minutes from the renowned Temecula Wineries, this home offers the convenience of low 1.2% property taxes and proximity to top-rated schools, shopping, parks, and major freeways. Residents also enjoy access to a wealth of amenities, including two pools with spas, a wading pool, pickleball and volleyball courts, basketball courts, a sports park, and three playgrounds, all set within beautifully wide streets and scenic surroundings. TAX ROLL HAS WRONG SQUARE FOOTAGE. 1787 SQFT PROVIDED BY APPRAISER--BUYER TO VERIFY AND SATISFY THEMSELVES.
Location
State CA
County Riverside
Area Riv Cty-Temecula (92591)
Interior
Interior Features Corian Counters
Cooling Central Forced Air, Dual
Flooring Carpet, Tile
Fireplaces Type FP in Family Room
Equipment Dishwasher, Disposal, Microwave, Gas Range
Appliance Dishwasher, Disposal, Microwave, Gas Range
Laundry Laundry Room
Exterior
Exterior Feature Stucco, Frame
Parking Features Direct Garage Access, Garage, Garage Door Opener
Garage Spaces 4.0
Fence Vinyl
Pool Community/Common, Association
View Mountains/Hills
Roof Type Spanish Tile
Total Parking Spaces 4
Building
Lot Description Landscaped, Sprinklers In Front, Sprinklers In Rear
Story 2
Lot Size Range 7500-10889 SF
Sewer Public Sewer
Water Public
Level or Stories 2 Story
Construction Status Turnkey
Others
Monthly Total Fees $258
Acceptable Financing Cash, Conventional, Exchange, FHA, VA
Listing Terms Cash, Conventional, Exchange, FHA, VA
Special Listing Condition Standard
Read Less Info
Want to know what your home might be worth? Contact us for a FREE valuation!

Our team is ready to help you sell your home for the highest possible price ASAP

Bought with General NONMEMBER • NONMEMBER MRML
GET MORE INFORMATION

Mary Ellen Haywood
Broker Associate | CA DRE#01264878
Broker Associate CA DRE#01264878



