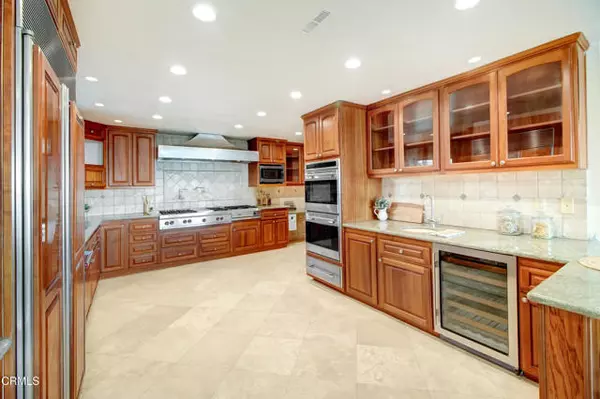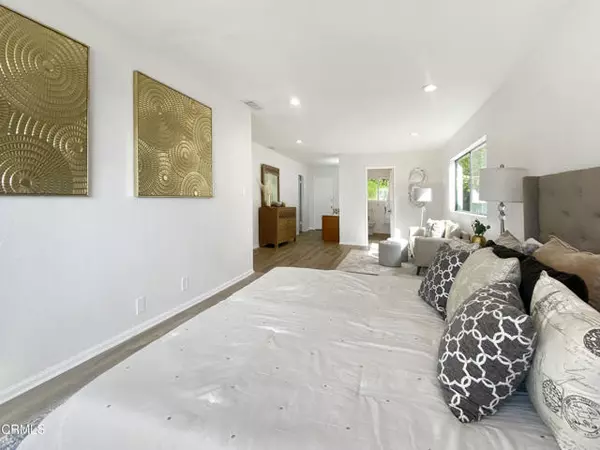For more information regarding the value of a property, please contact us for a free consultation.
Key Details
Sold Price $1,708,000
Property Type Single Family Home
Sub Type Detached
Listing Status Sold
Purchase Type For Sale
Square Footage 3,470 sqft
Price per Sqft $492
MLS Listing ID P1-19773
Sold Date 12/17/24
Style Detached
Bedrooms 4
Full Baths 3
Construction Status Turnkey
HOA Fees $200/mo
HOA Y/N Yes
Year Built 1980
Lot Size 7,759 Sqft
Acres 0.1781
Property Description
Burbank Hills with views of the city, a hidden jewel neighborhood of Burbank. Walkers love the big open roads and fresh air from the mountains and of course, the views. This spacious home offers an inviting layout with natural light and an expansive view from most rooms. The living room featuring elegant engineered hardwood flooring, recessed lighting, and large windows that allow abundant natural light. The kitchen is a chef's delight over equipped for entertaining, boasting rich wood cabinetry, granite countertops, and top-of-the-line stainless steel appliances, including a large gas range. The primary suite is a private retreat, complete with a seating area, plush carpeting, and an ensuite bath. Additional bedrooms provide ample space for family, guests, or a home office. The home also features a cozy den that can serve as an ideal workspace or a comfortable lounge area. Step outside and experience breathtaking panoramic views of the Eastern San Fernando Valley, perfect for enjoying sunrises, city lights, or simply relaxing in the tranquil surroundings. The backyard and terrace offer a serene escape, complemented by lush landscaping and charming hillside surroundings. Located just minutes from the vibrant downtown Burbank, this home combines luxury living with the convenience of nearby shopping, dining, and entertainment.
Burbank Hills with views of the city, a hidden jewel neighborhood of Burbank. Walkers love the big open roads and fresh air from the mountains and of course, the views. This spacious home offers an inviting layout with natural light and an expansive view from most rooms. The living room featuring elegant engineered hardwood flooring, recessed lighting, and large windows that allow abundant natural light. The kitchen is a chef's delight over equipped for entertaining, boasting rich wood cabinetry, granite countertops, and top-of-the-line stainless steel appliances, including a large gas range. The primary suite is a private retreat, complete with a seating area, plush carpeting, and an ensuite bath. Additional bedrooms provide ample space for family, guests, or a home office. The home also features a cozy den that can serve as an ideal workspace or a comfortable lounge area. Step outside and experience breathtaking panoramic views of the Eastern San Fernando Valley, perfect for enjoying sunrises, city lights, or simply relaxing in the tranquil surroundings. The backyard and terrace offer a serene escape, complemented by lush landscaping and charming hillside surroundings. Located just minutes from the vibrant downtown Burbank, this home combines luxury living with the convenience of nearby shopping, dining, and entertainment.
Location
State CA
County Los Angeles
Area Burbank (91501)
Interior
Interior Features Balcony, Dry Bar, Pantry, Recessed Lighting, Stone Counters
Cooling Central Forced Air
Flooring Laminate, Tile
Fireplaces Type FP in Living Room
Equipment Dishwasher, Microwave, Refrigerator, Double Oven, Gas Stove, Water Line to Refr, Water Purifier
Appliance Dishwasher, Microwave, Refrigerator, Double Oven, Gas Stove, Water Line to Refr, Water Purifier
Laundry Laundry Room
Exterior
Exterior Feature Stucco, Frame
Parking Features Garage - Single Door, Garage Door Opener
Garage Spaces 2.0
Fence Wrought Iron
Utilities Available Cable Available, Electricity Connected, Natural Gas Connected, Phone Connected, Sewer Connected, Water Connected
View Panoramic, Valley/Canyon, Neighborhood
Roof Type Spanish Tile
Total Parking Spaces 2
Building
Lot Description Corner Lot, Cul-De-Sac, Sidewalks, Landscaped, Sprinklers In Front, Sprinklers In Rear
Story 3
Lot Size Range 7500-10889 SF
Sewer Public Sewer, Sewer Paid
Water Public
Level or Stories 3 Story
Construction Status Turnkey
Others
Monthly Total Fees $200
Acceptable Financing Cash, Conventional, Cash To New Loan
Listing Terms Cash, Conventional, Cash To New Loan
Read Less Info
Want to know what your home might be worth? Contact us for a FREE valuation!

Our team is ready to help you sell your home for the highest possible price ASAP

Bought with BERKSHIRE HATHAWAY HOMESERVICES Crest Real Estate
GET MORE INFORMATION
Mary Ellen Haywood
Broker Associate | CA DRE#01264878
Broker Associate CA DRE#01264878



