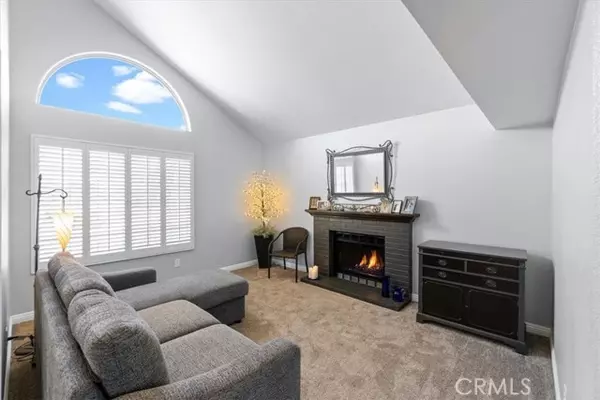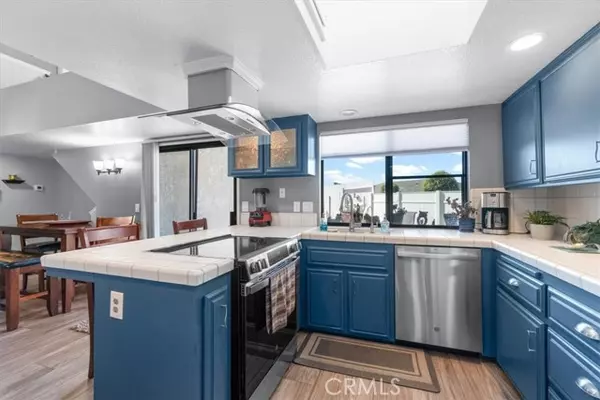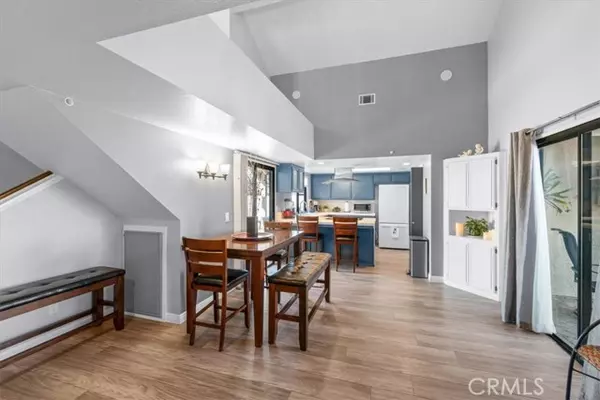For more information regarding the value of a property, please contact us for a free consultation.
Key Details
Sold Price $721,000
Property Type Single Family Home
Sub Type Detached
Listing Status Sold
Purchase Type For Sale
Square Footage 1,760 sqft
Price per Sqft $409
MLS Listing ID SC24222370
Sold Date 12/17/24
Style Detached
Bedrooms 3
Full Baths 2
Construction Status Termite Clearance,Turnkey,Updated/Remodeled
HOA Fees $69/mo
HOA Y/N Yes
Year Built 1986
Lot Size 9,583 Sqft
Acres 0.22
Property Description
This turn-key beauty is tucked away at the end of a cul-de-sac on a generous 9500+ sq ft lot in Orcutt and is just waiting for its new owner! The dry creek bed winds it way to the front door and once inside the unique architecture unfolds with angles and interest at every turn. The skylights overhead bathe it in light and the gas fireplace in the front room sets just the right mood. The spacious living room at the back of the house offers everyone their own place to hang out and the neutral colors and updated flooring continue the easy flow. The freshly-painted kitchen offers a skylight overhead and a brand-new stove AND dishwasher. Upstairs you'll find the open loft just off the primary room that is perfect for a home office, library, play area or work out room. The front and backyards are low maintenance and drought tolerant with fruit trees galore featuring pomegranate, lemon, plumes, apricots, apple, orange, tangerine and peaches; even your RV and hot tub will even have a place to call their own back there! Did we mention that privacy abounds in the backyard and YOU OWN YOUR OWN SOLAR? The new furnace and hot water heater mean that you won't have to worry about costly fixes anytime soon and just down the street in this welcoming neighborhood sits five acres of shared green space, dotted with trees, and is a great place to play, walk your dog or just hang out and enjoy the beauty. Shopping, dining, wineries, antique shops and entertainment are just a short drive away so call your favorite Realtor and come check out this special home!
This turn-key beauty is tucked away at the end of a cul-de-sac on a generous 9500+ sq ft lot in Orcutt and is just waiting for its new owner! The dry creek bed winds it way to the front door and once inside the unique architecture unfolds with angles and interest at every turn. The skylights overhead bathe it in light and the gas fireplace in the front room sets just the right mood. The spacious living room at the back of the house offers everyone their own place to hang out and the neutral colors and updated flooring continue the easy flow. The freshly-painted kitchen offers a skylight overhead and a brand-new stove AND dishwasher. Upstairs you'll find the open loft just off the primary room that is perfect for a home office, library, play area or work out room. The front and backyards are low maintenance and drought tolerant with fruit trees galore featuring pomegranate, lemon, plumes, apricots, apple, orange, tangerine and peaches; even your RV and hot tub will even have a place to call their own back there! Did we mention that privacy abounds in the backyard and YOU OWN YOUR OWN SOLAR? The new furnace and hot water heater mean that you won't have to worry about costly fixes anytime soon and just down the street in this welcoming neighborhood sits five acres of shared green space, dotted with trees, and is a great place to play, walk your dog or just hang out and enjoy the beauty. Shopping, dining, wineries, antique shops and entertainment are just a short drive away so call your favorite Realtor and come check out this special home!
Location
State CA
County Santa Barbara
Area Santa Maria (93455)
Interior
Flooring Laminate
Fireplaces Type FP in Family Room
Equipment Dishwasher, Refrigerator, Solar Panels, Water Softener, Gas Oven
Appliance Dishwasher, Refrigerator, Solar Panels, Water Softener, Gas Oven
Laundry Garage
Exterior
Garage Spaces 2.0
Fence Wood
Utilities Available Electricity Connected, Natural Gas Connected, Sewer Connected, Water Connected
View Neighborhood
Roof Type Shingle
Total Parking Spaces 2
Building
Lot Description Cul-De-Sac, Curbs
Story 2
Lot Size Range 7500-10889 SF
Sewer Public Sewer
Water Public
Architectural Style Craftsman, Craftsman/Bungalow
Level or Stories 2 Story
Construction Status Termite Clearance,Turnkey,Updated/Remodeled
Others
Monthly Total Fees $69
Acceptable Financing Cash, Cash To New Loan
Listing Terms Cash, Cash To New Loan
Special Listing Condition Standard
Read Less Info
Want to know what your home might be worth? Contact us for a FREE valuation!

Our team is ready to help you sell your home for the highest possible price ASAP

Bought with Jason Francia • eXp Realty of California, Inc.
GET MORE INFORMATION
Mary Ellen Haywood
Broker Associate | CA DRE#01264878
Broker Associate CA DRE#01264878



