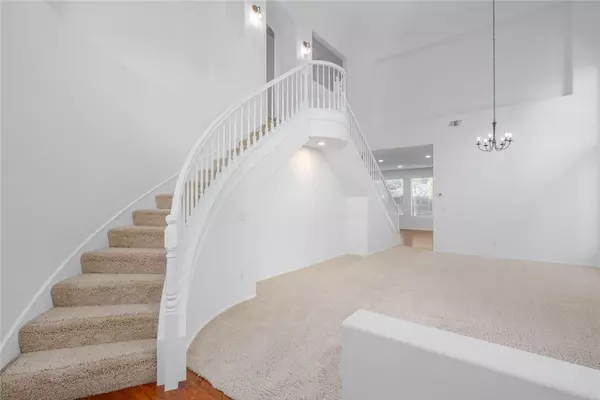For more information regarding the value of a property, please contact us for a free consultation.
Key Details
Sold Price $1,530,000
Property Type Single Family Home
Sub Type Detached
Listing Status Sold
Purchase Type For Sale
Square Footage 2,244 sqft
Price per Sqft $681
MLS Listing ID NP24223238
Sold Date 12/17/24
Style Detached
Bedrooms 4
Full Baths 3
HOA Fees $108/mo
HOA Y/N Yes
Year Built 1998
Lot Size 3,744 Sqft
Acres 0.086
Property Description
This charming house is located in the community of Memory Lane, just half a mile from the beautiful Soka University campus and steps away from the local park and greenbelts. It is within walking distance of elementary and junior high schools. The backyard is surrounded by a lush hillside, providing privacy. This 4-bedroom, 3-bathroom single-family home features high ceilings in the living room upon entry, double staircases, and a family room with a fireplace that opens to a kitchen with a center island and new upgraded GE stainless appliances. The main floor includes a bedroom and full bathroom, while the second floor has two bedrooms with a Jack and Jill bathroom and a spacious master suite with two walk-in closets and a master bathroom with a separate soaking tub and shower. Additional highlights include an upstairs laundry room, a two-car attached garage with storage cabinets, repiping with PEX in December 2018, a new water heater installed in January 2024, a washer purchased in September 2023, an LG Stainless French Door Refrigerator purchased in July 2023, upgraded lighting fixtures and recessed lighting, new interior paint, and professionally cleaned carpet.
This charming house is located in the community of Memory Lane, just half a mile from the beautiful Soka University campus and steps away from the local park and greenbelts. It is within walking distance of elementary and junior high schools. The backyard is surrounded by a lush hillside, providing privacy. This 4-bedroom, 3-bathroom single-family home features high ceilings in the living room upon entry, double staircases, and a family room with a fireplace that opens to a kitchen with a center island and new upgraded GE stainless appliances. The main floor includes a bedroom and full bathroom, while the second floor has two bedrooms with a Jack and Jill bathroom and a spacious master suite with two walk-in closets and a master bathroom with a separate soaking tub and shower. Additional highlights include an upstairs laundry room, a two-car attached garage with storage cabinets, repiping with PEX in December 2018, a new water heater installed in January 2024, a washer purchased in September 2023, an LG Stainless French Door Refrigerator purchased in July 2023, upgraded lighting fixtures and recessed lighting, new interior paint, and professionally cleaned carpet.
Location
State CA
County Orange
Area Oc - Aliso Viejo (92656)
Interior
Interior Features 2 Staircases, Recessed Lighting, Tile Counters
Cooling Central Forced Air
Flooring Carpet, Laminate
Fireplaces Type FP in Family Room
Equipment Dishwasher, Dryer, Microwave, Refrigerator, Washer, Electric Oven, Gas Stove
Appliance Dishwasher, Dryer, Microwave, Refrigerator, Washer, Electric Oven, Gas Stove
Laundry Laundry Room
Exterior
Parking Features Direct Garage Access, Garage - Single Door, Garage Door Opener
Garage Spaces 2.0
Fence Wood
Utilities Available Electricity Connected, Natural Gas Connected, Sewer Connected
Total Parking Spaces 2
Building
Lot Description Curbs, Sidewalks
Story 2
Lot Size Range 1-3999 SF
Sewer Public Sewer
Water Public
Level or Stories 2 Story
Others
Monthly Total Fees $172
Acceptable Financing Cash, Cash To New Loan
Listing Terms Cash, Cash To New Loan
Special Listing Condition Standard
Read Less Info
Want to know what your home might be worth? Contact us for a FREE valuation!

Our team is ready to help you sell your home for the highest possible price ASAP

Bought with Cesi Pagano • Keller Williams Realty
GET MORE INFORMATION
Mary Ellen Haywood
Broker Associate | CA DRE#01264878
Broker Associate CA DRE#01264878



