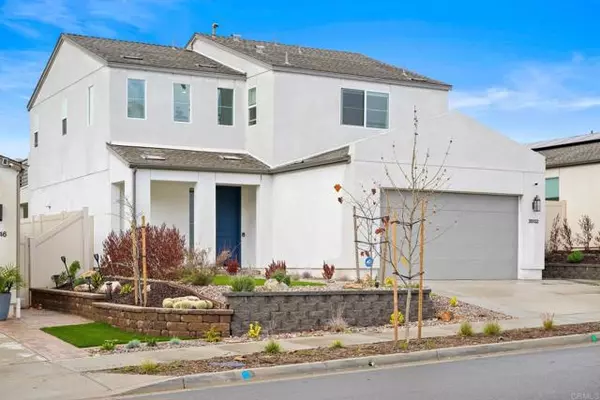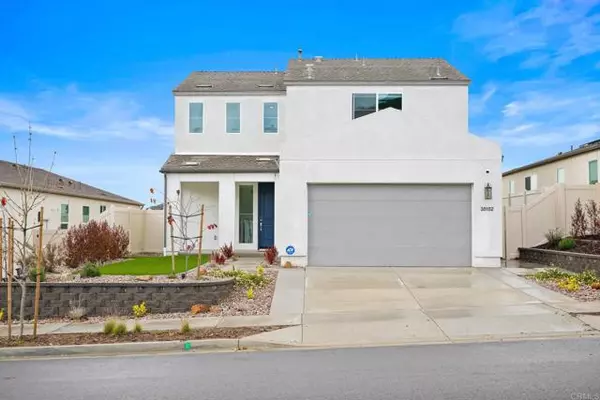For more information regarding the value of a property, please contact us for a free consultation.
Key Details
Sold Price $860,000
Property Type Single Family Home
Sub Type Detached
Listing Status Sold
Purchase Type For Sale
Square Footage 2,106 sqft
Price per Sqft $408
MLS Listing ID NDP2409932
Sold Date 12/16/24
Style Detached
Bedrooms 4
Full Baths 3
Construction Status Turnkey
HOA Fees $212/mo
HOA Y/N Yes
Year Built 2022
Lot Size 5,662 Sqft
Acres 0.13
Property Description
Step into a world of elegance and comfort with this beautiful 4-bedroom, 3-bathroom home, nestled in the serene cul-de-sac of the highly desirable Citro community, right next to Horse Creek Ridge. With its high ceilings and an abundance of light, every corner of this home is designed to offer a luxurious living experience. Enjoy the convenience of a first-floor bedroom complete with a full bath, offering flexibility for guests or a home office. The heart of the home is the gourmet kitchen, boasting stainless steel appliances, a kitchen island with a second sink, and a walk-in pantry. Adjacent to the kitchen, the dining room opens out to a covered patio, creating the perfect indoor/outdoor living space for entertaining or relaxation. Upstairs, the primary suite becomes a private retreat, featuring a large walk-in closet and an ensuite bathroom that resembles a spa with its upgraded tiled shower. Step out onto the large deck off the primary suite for additional privacy and to enjoy the stunning sunset views. The home doesn't skimp on practicalities, offering plush carpeting in the bedrooms and high-quality LVP flooring elsewhere. A laundry room with upgraded cabinets and a sink makes everyday chores a breeze. The energy-efficient features like owned Solar panels and a tankless water heater are thoughtful additions that enhance the living experience. Living in Citro means access to an array of community amenities including parks, a sports park, hiking trails, a clubhouse, a pool, a spa, a dog park, and a community garden area. The panoramic mountain views add to the serene amb
Step into a world of elegance and comfort with this beautiful 4-bedroom, 3-bathroom home, nestled in the serene cul-de-sac of the highly desirable Citro community, right next to Horse Creek Ridge. With its high ceilings and an abundance of light, every corner of this home is designed to offer a luxurious living experience. Enjoy the convenience of a first-floor bedroom complete with a full bath, offering flexibility for guests or a home office. The heart of the home is the gourmet kitchen, boasting stainless steel appliances, a kitchen island with a second sink, and a walk-in pantry. Adjacent to the kitchen, the dining room opens out to a covered patio, creating the perfect indoor/outdoor living space for entertaining or relaxation. Upstairs, the primary suite becomes a private retreat, featuring a large walk-in closet and an ensuite bathroom that resembles a spa with its upgraded tiled shower. Step out onto the large deck off the primary suite for additional privacy and to enjoy the stunning sunset views. The home doesn't skimp on practicalities, offering plush carpeting in the bedrooms and high-quality LVP flooring elsewhere. A laundry room with upgraded cabinets and a sink makes everyday chores a breeze. The energy-efficient features like owned Solar panels and a tankless water heater are thoughtful additions that enhance the living experience. Living in Citro means access to an array of community amenities including parks, a sports park, hiking trails, a clubhouse, a pool, a spa, a dog park, and a community garden area. The panoramic mountain views add to the serene ambiance of the neighborhood. Plus, with easy access to the 15 freeway & Highway 76 and zoning for the award-winning Bonsall schools, this home is perfectly situated for both convenience and quality of life. This home is more than just a place to liveit's a lifestyle choice for those seeking a blend of luxury, comfort, and community in a prime location. Don't miss out on making this dream home your reality.
Location
State CA
County San Diego
Area Fallbrook (92028)
Zoning R-1:SINGLE
Interior
Interior Features Recessed Lighting, Two Story Ceilings
Cooling Central Forced Air
Flooring Carpet, Linoleum/Vinyl
Equipment Dishwasher, Disposal, Microwave, Refrigerator, Solar Panels, Gas Stove
Appliance Dishwasher, Disposal, Microwave, Refrigerator, Solar Panels, Gas Stove
Laundry Laundry Room
Exterior
Parking Features Direct Garage Access, Garage - Single Door
Garage Spaces 2.0
Pool Community/Common
View Mountains/Hills, Panoramic, Neighborhood
Total Parking Spaces 4
Building
Lot Description Cul-De-Sac, Curbs, Sidewalks, Landscaped
Story 2
Sewer Public Sewer
Level or Stories 2 Story
Construction Status Turnkey
Schools
Elementary Schools Bonsal Unified
Middle Schools Bonsal Unified
High Schools Bonsall Unified
Others
Monthly Total Fees $570
Acceptable Financing Cash, Conventional, FHA, VA
Listing Terms Cash, Conventional, FHA, VA
Special Listing Condition Standard
Read Less Info
Want to know what your home might be worth? Contact us for a FREE valuation!

Our team is ready to help you sell your home for the highest possible price ASAP

Bought with Abundance Real Estate
GET MORE INFORMATION
Mary Ellen Haywood
Broker Associate | CA DRE#01264878
Broker Associate CA DRE#01264878



