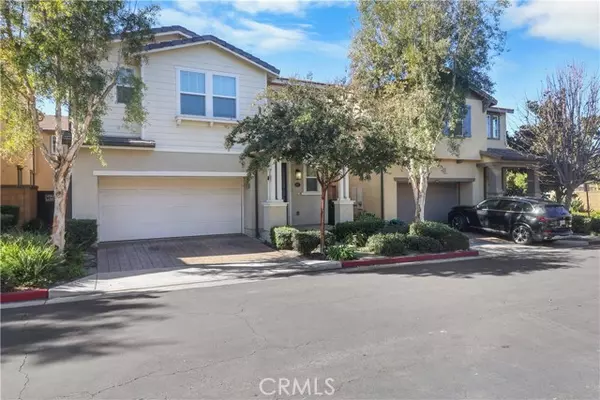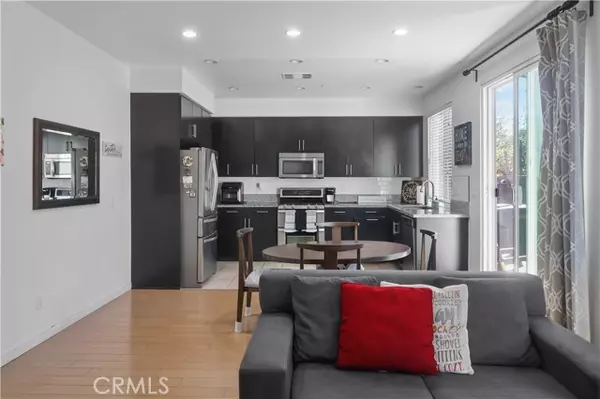For more information regarding the value of a property, please contact us for a free consultation.
Key Details
Sold Price $900,000
Property Type Condo
Listing Status Sold
Purchase Type For Sale
Square Footage 1,704 sqft
Price per Sqft $528
MLS Listing ID RS24224988
Sold Date 12/19/24
Style All Other Attached
Bedrooms 3
Full Baths 2
Half Baths 1
HOA Fees $276/mo
HOA Y/N Yes
Year Built 2014
Lot Size 2,400 Sqft
Acres 0.0551
Property Description
Welcome to a stunning and contemporary 2014-built home in the desirable Legacy Walk community. Nestled on a quiet and private cul-de-sac, this residence offers an inviting open floor plan flooded with natural light. The stylish kitchen features stone countertops and that opens to the back patio and yardperfect for year-round entertaining. The main level also includes a convenient powder room Upstairs, two bedrooms share a Jack and Jill bathroom, along with a versatile loft area ideal for relaxation or a home office. The highlight of the upper level is the spacious master suite, complete with walk-in closet and an elegant en-suite bathroom featuring dual vanities, a separate shower, and a luxurious soaking tub. This home boasts a 2-car garage with a ceiling rack for extra storage, and a tankless water heater. Located within the award-winning Fullerton School District, it offers easy access to highways for convenient commutes. As a detached condo, it combines the privacy of a single-family home with the convenience of a low-fee HOA that maintains the front landscaping. With added perks like new paint, recessed lighting throughout, and this home offers a unique sense of seclusion. Get ready to fall in love with this beautiful, move-in-ready home!
Welcome to a stunning and contemporary 2014-built home in the desirable Legacy Walk community. Nestled on a quiet and private cul-de-sac, this residence offers an inviting open floor plan flooded with natural light. The stylish kitchen features stone countertops and that opens to the back patio and yardperfect for year-round entertaining. The main level also includes a convenient powder room Upstairs, two bedrooms share a Jack and Jill bathroom, along with a versatile loft area ideal for relaxation or a home office. The highlight of the upper level is the spacious master suite, complete with walk-in closet and an elegant en-suite bathroom featuring dual vanities, a separate shower, and a luxurious soaking tub. This home boasts a 2-car garage with a ceiling rack for extra storage, and a tankless water heater. Located within the award-winning Fullerton School District, it offers easy access to highways for convenient commutes. As a detached condo, it combines the privacy of a single-family home with the convenience of a low-fee HOA that maintains the front landscaping. With added perks like new paint, recessed lighting throughout, and this home offers a unique sense of seclusion. Get ready to fall in love with this beautiful, move-in-ready home!
Location
State CA
County Orange
Area Oc - Fullerton (92832)
Interior
Interior Features Recessed Lighting
Cooling Central Forced Air
Equipment Dishwasher, Microwave, Refrigerator, Gas Oven, Gas Range
Appliance Dishwasher, Microwave, Refrigerator, Gas Oven, Gas Range
Exterior
Garage Spaces 2.0
Total Parking Spaces 2
Building
Story 2
Lot Size Range 1-3999 SF
Sewer Public Sewer
Water Public
Level or Stories 2 Story
Others
Monthly Total Fees $307
Acceptable Financing Cash, Conventional, Cash To Existing Loan
Listing Terms Cash, Conventional, Cash To Existing Loan
Special Listing Condition Standard
Read Less Info
Want to know what your home might be worth? Contact us for a FREE valuation!

Our team is ready to help you sell your home for the highest possible price ASAP

Bought with Phebe Kim • Real Gem Properties
GET MORE INFORMATION
Mary Ellen Haywood
Broker Associate | CA DRE#01264878
Broker Associate CA DRE#01264878



