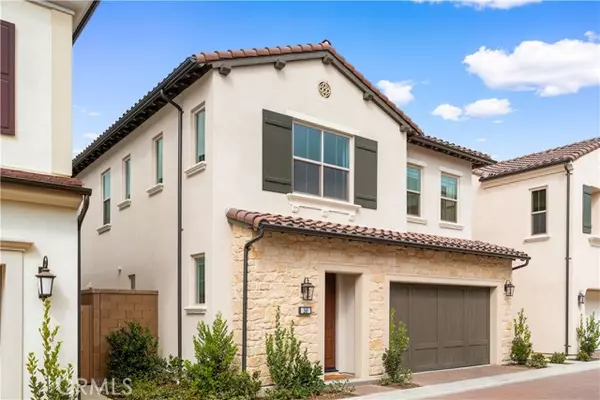For more information regarding the value of a property, please contact us for a free consultation.
Key Details
Sold Price $2,000,000
Property Type Condo
Listing Status Sold
Purchase Type For Sale
Square Footage 2,133 sqft
Price per Sqft $937
MLS Listing ID OC24193664
Sold Date 12/20/24
Style All Other Attached
Bedrooms 3
Full Baths 2
Half Baths 1
HOA Fees $285/mo
HOA Y/N Yes
Year Built 2024
Property Description
Welcome to this stunning 3-bedroom, 2.5-bathroom detached home, nestled in the highly sought-after Portola Spring Community! The inviting first floor boasts an open floor plan, where abundant natural light floods the great room through expansive floor-to-ceiling sliding doors. The gourmet kitchen is a chef's dream, featuring high-end stainless steel appliances, elegant white Shaker-style cabinets, a central island, luxurious quartz countertops, and a spacious walk-in pantry, perfect for all your culinary adventures. Set on a generously sized premium lot, the modern backyard is an idyllic space for family gatherings and relaxation, offering endless possibilities for outdoor enjoyment. Upstairs, youll find all the bedrooms along with a conveniently located laundry room. The expansive primary suite is a true retreat, complete with a huge walk-in closet, dual vanities, a beautiful freestanding tub, and a walk-in shower that exudes sophistication. The secondary bathroom also features dual sinks and a shower-in-tub, providing comfort and extra convenience. Enjoy the newly built community amenities including swimming pool, basket court and tot lot, and Award-winning Irvine Unified School District. This home is not just a place to live, its a sanctuary where cherished memories are made!
Welcome to this stunning 3-bedroom, 2.5-bathroom detached home, nestled in the highly sought-after Portola Spring Community! The inviting first floor boasts an open floor plan, where abundant natural light floods the great room through expansive floor-to-ceiling sliding doors. The gourmet kitchen is a chef's dream, featuring high-end stainless steel appliances, elegant white Shaker-style cabinets, a central island, luxurious quartz countertops, and a spacious walk-in pantry, perfect for all your culinary adventures. Set on a generously sized premium lot, the modern backyard is an idyllic space for family gatherings and relaxation, offering endless possibilities for outdoor enjoyment. Upstairs, youll find all the bedrooms along with a conveniently located laundry room. The expansive primary suite is a true retreat, complete with a huge walk-in closet, dual vanities, a beautiful freestanding tub, and a walk-in shower that exudes sophistication. The secondary bathroom also features dual sinks and a shower-in-tub, providing comfort and extra convenience. Enjoy the newly built community amenities including swimming pool, basket court and tot lot, and Award-winning Irvine Unified School District. This home is not just a place to live, its a sanctuary where cherished memories are made!
Location
State CA
County Orange
Area Oc - Irvine (92618)
Interior
Cooling Central Forced Air
Flooring Carpet, Linoleum/Vinyl
Equipment Dishwasher, Disposal, Microwave, 6 Burner Stove, Electric Oven, Gas Range
Appliance Dishwasher, Disposal, Microwave, 6 Burner Stove, Electric Oven, Gas Range
Laundry Laundry Room
Exterior
Parking Features Garage
Garage Spaces 2.0
Pool Association
Total Parking Spaces 2
Building
Lot Description Sidewalks
Story 2
Sewer Public Sewer
Water Public
Level or Stories 2 Story
Others
Monthly Total Fees $285
Acceptable Financing Cash, Conventional, Cash To Existing Loan, Cash To New Loan
Listing Terms Cash, Conventional, Cash To Existing Loan, Cash To New Loan
Special Listing Condition Standard
Read Less Info
Want to know what your home might be worth? Contact us for a FREE valuation!

Our team is ready to help you sell your home for the highest possible price ASAP

Bought with David Chae • Realty One Group West
GET MORE INFORMATION
Mary Ellen Haywood
Broker Associate | CA DRE#01264878
Broker Associate CA DRE#01264878



