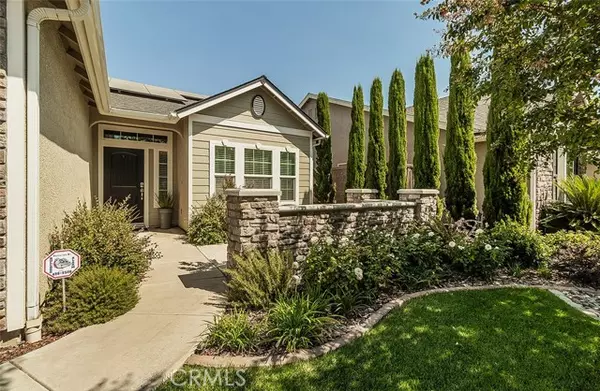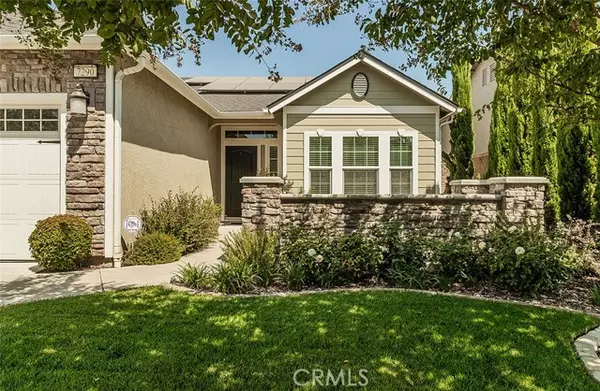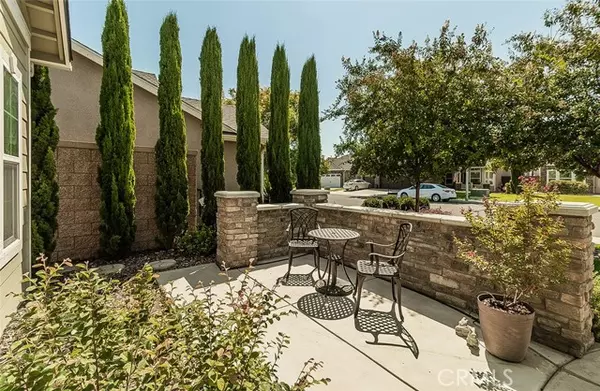For more information regarding the value of a property, please contact us for a free consultation.
Key Details
Sold Price $513,000
Property Type Single Family Home
Sub Type Detached
Listing Status Sold
Purchase Type For Sale
Square Footage 1,950 sqft
Price per Sqft $263
MLS Listing ID FR24181348
Sold Date 12/20/24
Style Detached
Bedrooms 3
Full Baths 2
Construction Status Turnkey
HOA Y/N No
Year Built 2013
Lot Size 6,000 Sqft
Acres 0.1377
Property Description
Owned Solar is the beginning to all the great features this immaculate, beautifully maintained Lennar home has to offer. The floorplan is very desirable with an option area as you enter for a dining room, extra bedroom or office for all your needs and lifestyle. The kitchen area with a breakfast bar opens to the living room area with an extra eating area for comfortable entertaining. The GE profile appliances are wonderful to have in this well designed, convenient kitchen with granite countertops and pantry for all your cooking needs. The refrigerator is included as is with no warranty nor value. Each of the bedrooms are a good size with a lovely primary suite with a walk in closet and lovely private bathroom. The decor throughout this home has welcoming colors and decorative touches. The front and rear landscaping has been tastefully designed. The rear patio and yard have a Mediterranean feel with sitting areas, benches and an arbor that remains with home for you to enjoy. See the photos with the night views to appreciate the beautiful landscaping and lovely illuminated lighting effects. Two of the large accent pots will remain for your continued enjoyment. The three car garage is an added plus for this great listing. You will feel so at home and know that this property has been loved and waiting for you. Home includes Tankless whole house filtration and water softener/reverse osmosis and deluxe security system.
Owned Solar is the beginning to all the great features this immaculate, beautifully maintained Lennar home has to offer. The floorplan is very desirable with an option area as you enter for a dining room, extra bedroom or office for all your needs and lifestyle. The kitchen area with a breakfast bar opens to the living room area with an extra eating area for comfortable entertaining. The GE profile appliances are wonderful to have in this well designed, convenient kitchen with granite countertops and pantry for all your cooking needs. The refrigerator is included as is with no warranty nor value. Each of the bedrooms are a good size with a lovely primary suite with a walk in closet and lovely private bathroom. The decor throughout this home has welcoming colors and decorative touches. The front and rear landscaping has been tastefully designed. The rear patio and yard have a Mediterranean feel with sitting areas, benches and an arbor that remains with home for you to enjoy. See the photos with the night views to appreciate the beautiful landscaping and lovely illuminated lighting effects. Two of the large accent pots will remain for your continued enjoyment. The three car garage is an added plus for this great listing. You will feel so at home and know that this property has been loved and waiting for you. Home includes Tankless whole house filtration and water softener/reverse osmosis and deluxe security system.
Location
State CA
County Fresno
Area Fresno (93723)
Zoning R-1
Interior
Cooling Central Forced Air
Laundry Laundry Room
Exterior
Garage Spaces 3.0
Total Parking Spaces 3
Building
Lot Description Sidewalks
Story 1
Lot Size Range 4000-7499 SF
Sewer Public Sewer
Water Public
Level or Stories 1 Story
Construction Status Turnkey
Others
Acceptable Financing Cash, Conventional, FHA
Listing Terms Cash, Conventional, FHA
Special Listing Condition Standard
Read Less Info
Want to know what your home might be worth? Contact us for a FREE valuation!

Our team is ready to help you sell your home for the highest possible price ASAP

Bought with General NONMEMBER • NONMEMBER MRML
GET MORE INFORMATION
Mary Ellen Haywood
Broker Associate | CA DRE#01264878
Broker Associate CA DRE#01264878



