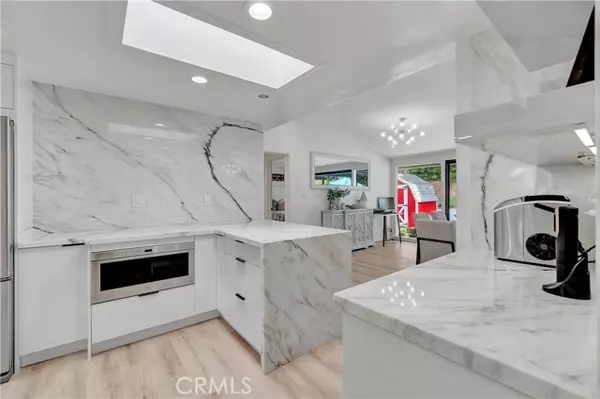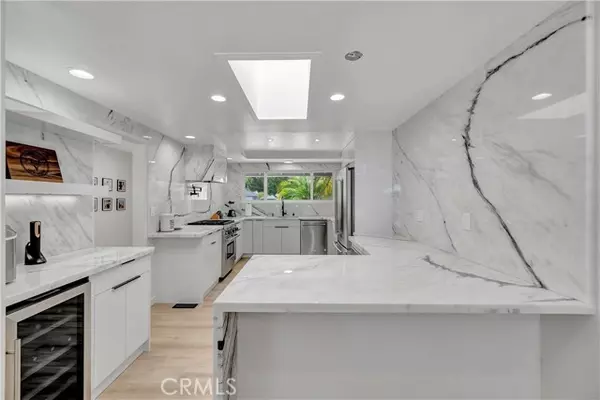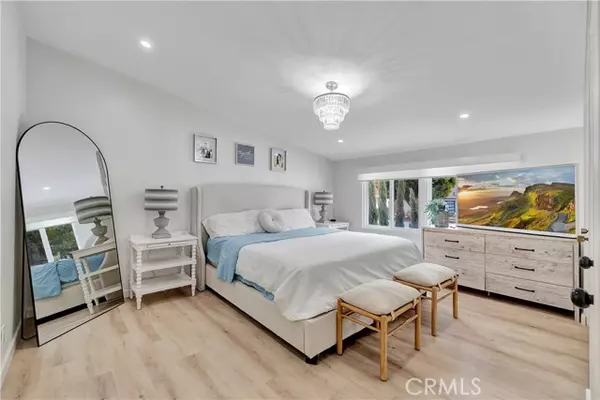For more information regarding the value of a property, please contact us for a free consultation.
Key Details
Sold Price $1,847,500
Property Type Single Family Home
Sub Type Detached
Listing Status Sold
Purchase Type For Sale
Square Footage 1,662 sqft
Price per Sqft $1,111
MLS Listing ID SB24196828
Sold Date 12/20/24
Style Detached
Bedrooms 3
Full Baths 2
Construction Status Turnkey,Updated/Remodeled
HOA Y/N No
Year Built 1958
Lot Size 0.284 Acres
Acres 0.2837
Property Description
Rare opportunity to move right in to this remodeled, single-level gem in the Silver Spur area of Rancho Palos Verdes. This contemporary 3 bed, 2 bath home boasts tons of natural light, and an open concept layout with direct backyard access for indoor/outdoor living. The brand new chefs kitchen features large granite slabs, a Wolf 5-burner stove & oven, a pot filler & custom vent hood, and state-of-the-art stainless steel appliances including a wine fridge & Wolf microwave drawer. The Primary suite is conveniently located on a separate wing of the home and features a fully renovated en suite bath equipped with a dual sink vanity & a rain shower with floor to ceiling tiles. The gas fireplace features custom tile work & is equipped with the TV mount in place; perfect for hosting movie night. Laundry area is conveniently located within the home. The spacious and private backyard features mature trees, a covered patio area and a storybook shed. The detached double garage features a Tesla charger. Mechanical upgrades include a new drain line to the street and a new AC Unit. The incredible location paired with a timeless floor plan & modern amenities make this an unbeatable offering.
Rare opportunity to move right in to this remodeled, single-level gem in the Silver Spur area of Rancho Palos Verdes. This contemporary 3 bed, 2 bath home boasts tons of natural light, and an open concept layout with direct backyard access for indoor/outdoor living. The brand new chefs kitchen features large granite slabs, a Wolf 5-burner stove & oven, a pot filler & custom vent hood, and state-of-the-art stainless steel appliances including a wine fridge & Wolf microwave drawer. The Primary suite is conveniently located on a separate wing of the home and features a fully renovated en suite bath equipped with a dual sink vanity & a rain shower with floor to ceiling tiles. The gas fireplace features custom tile work & is equipped with the TV mount in place; perfect for hosting movie night. Laundry area is conveniently located within the home. The spacious and private backyard features mature trees, a covered patio area and a storybook shed. The detached double garage features a Tesla charger. Mechanical upgrades include a new drain line to the street and a new AC Unit. The incredible location paired with a timeless floor plan & modern amenities make this an unbeatable offering.
Location
State CA
County Los Angeles
Area Rancho Palos Verdes (90275)
Zoning RPRS8000*
Interior
Interior Features Granite Counters, Recessed Lighting
Cooling Central Forced Air
Flooring Laminate
Fireplaces Type FP in Living Room, Gas
Equipment Microwave, Gas Oven, Gas Range
Appliance Microwave, Gas Oven, Gas Range
Laundry Inside
Exterior
Exterior Feature Stucco
Parking Features Garage - Single Door, Garage Door Opener
Garage Spaces 2.0
Fence Vinyl
Utilities Available Electricity Connected, Natural Gas Connected, Sewer Connected, Water Connected
Roof Type Shingle
Total Parking Spaces 2
Building
Lot Description Curbs
Story 1
Sewer Public Sewer
Water Public
Architectural Style Traditional
Level or Stories 1 Story
Construction Status Turnkey,Updated/Remodeled
Others
Acceptable Financing Cash, Conventional, Cash To New Loan
Listing Terms Cash, Conventional, Cash To New Loan
Special Listing Condition Standard
Read Less Info
Want to know what your home might be worth? Contact us for a FREE valuation!

Our team is ready to help you sell your home for the highest possible price ASAP

Bought with Kurt Allen • Compass
GET MORE INFORMATION
Mary Ellen Haywood
Broker Associate | CA DRE#01264878
Broker Associate CA DRE#01264878



