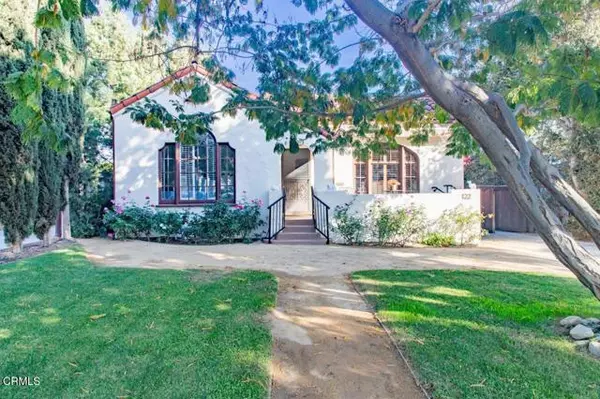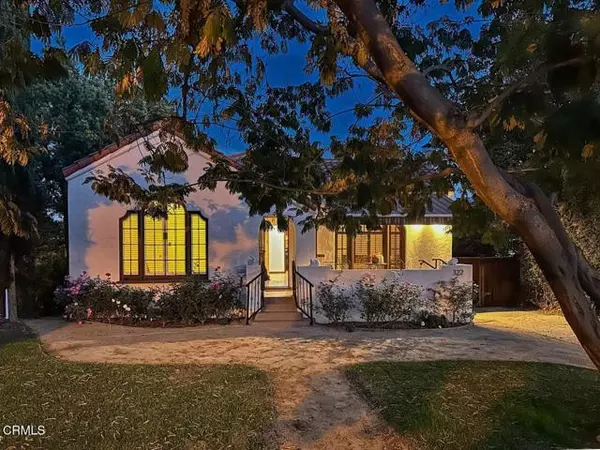For more information regarding the value of a property, please contact us for a free consultation.
Key Details
Sold Price $1,225,000
Property Type Single Family Home
Sub Type Detached
Listing Status Sold
Purchase Type For Sale
Square Footage 1,489 sqft
Price per Sqft $822
MLS Listing ID P1-20015
Sold Date 12/23/24
Style Detached
Bedrooms 3
Full Baths 2
HOA Y/N No
Year Built 1928
Lot Size 6,494 Sqft
Acres 0.1491
Property Description
This wonderful, Spanish architecture home resides in Ahambra's Emery Park set among many other character homes on an idyllic, tree lined street. A DG walkway and a shade tree peacefully greet visitors as they stroll through the front yard toward the inviting front porch that features a retractable awning. Open the original front door and take in the rich hardwood floors, vaulted ceilings, plaster walls and period fireplace...truly stunning. Arched windows, original wood screens, original hardware...truly an outstanding specimen of care, maintenance and preservation. Formal dining room is cozy but spacious. Kitchen is flooded with light and packed with storage and counter space. Laundry/mudroom is thoughtfully adjacent to the kitchen and the back porch. The two front bedrooms are surprisingly large with excellent closet space. The rear, primary bedroom is opulent with huge windows, soaring ceilings, french doors, a porch, an on suite bathroom and a walk in closet. The back yard is wonderfully private and great for gatherings. Don't miss the spiral staircase that leads up to the bonus room which could be great as a work from home space. Wonderful charm that also offers the convenience of modern living...a truly unique home. All of this plus a two car, detached garage.
This wonderful, Spanish architecture home resides in Ahambra's Emery Park set among many other character homes on an idyllic, tree lined street. A DG walkway and a shade tree peacefully greet visitors as they stroll through the front yard toward the inviting front porch that features a retractable awning. Open the original front door and take in the rich hardwood floors, vaulted ceilings, plaster walls and period fireplace...truly stunning. Arched windows, original wood screens, original hardware...truly an outstanding specimen of care, maintenance and preservation. Formal dining room is cozy but spacious. Kitchen is flooded with light and packed with storage and counter space. Laundry/mudroom is thoughtfully adjacent to the kitchen and the back porch. The two front bedrooms are surprisingly large with excellent closet space. The rear, primary bedroom is opulent with huge windows, soaring ceilings, french doors, a porch, an on suite bathroom and a walk in closet. The back yard is wonderfully private and great for gatherings. Don't miss the spiral staircase that leads up to the bonus room which could be great as a work from home space. Wonderful charm that also offers the convenience of modern living...a truly unique home. All of this plus a two car, detached garage.
Location
State CA
County Los Angeles
Area Alhambra (91801)
Interior
Interior Features Beamed Ceilings, Pull Down Stairs to Attic
Cooling Central Forced Air
Flooring Wood
Fireplaces Type FP in Living Room
Equipment Dishwasher, Dryer, Refrigerator, Washer, Gas Stove
Appliance Dishwasher, Dryer, Refrigerator, Washer, Gas Stove
Laundry Inside
Exterior
Parking Features Garage
Garage Spaces 2.0
Fence Excellent Condition, Wood
Total Parking Spaces 2
Building
Lot Description Sidewalks
Story 1
Lot Size Range 4000-7499 SF
Sewer Public Sewer
Water Public
Architectural Style Mediterranean/Spanish
Level or Stories 1 Story
Others
Acceptable Financing Cash To New Loan
Listing Terms Cash To New Loan
Special Listing Condition Standard
Read Less Info
Want to know what your home might be worth? Contact us for a FREE valuation!

Our team is ready to help you sell your home for the highest possible price ASAP

Bought with Lana Ng Sanday • Cal Assets & Associates Inc
GET MORE INFORMATION
Mary Ellen Haywood
Broker Associate | CA DRE#01264878
Broker Associate CA DRE#01264878



