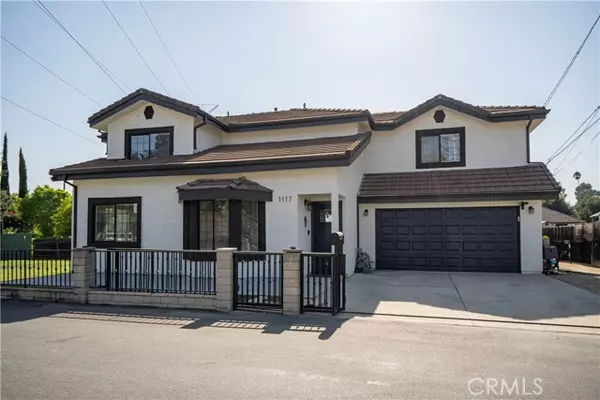For more information regarding the value of a property, please contact us for a free consultation.
Key Details
Sold Price $1,108,000
Property Type Single Family Home
Sub Type Detached
Listing Status Sold
Purchase Type For Sale
Square Footage 2,335 sqft
Price per Sqft $474
MLS Listing ID CV24142729
Sold Date 12/23/24
Style Detached
Bedrooms 4
Full Baths 3
HOA Y/N No
Year Built 1994
Lot Size 0.313 Acres
Acres 0.3129
Property Description
Spacious 2-story home with in the Glendora School District! 4 bedrooms and 3 bathrooms. Great home with a modern floorplan on a large 13,631 sqft lot with room for ADU. Bright family room with soaring ceilings, adjoining a dining room that fits a large table. Roomy kitchen with ample quartz countertops, stainless steel appliances, walk-in pantry & an eating area with sliding door access to a huge side yard. Downstairs offers a bedroom for convenience or as a home office and a nearby bath featuring a custom tiled shower. A beautiful wrought iron staircase leads upstairs to the additional 3 bedrooms. The primary suite is oversized with a walk-in closet & upgraded full bathroom with dual sinks, quartz counters, soaking tub & shower. Two large secondary bedrooms and a full hall bathroom complete the upstairs. Solar panels, gated driveway, 2-car garage, & extra parking for an RV or toys. Dont miss out on calling this house your home!
Spacious 2-story home with in the Glendora School District! 4 bedrooms and 3 bathrooms. Great home with a modern floorplan on a large 13,631 sqft lot with room for ADU. Bright family room with soaring ceilings, adjoining a dining room that fits a large table. Roomy kitchen with ample quartz countertops, stainless steel appliances, walk-in pantry & an eating area with sliding door access to a huge side yard. Downstairs offers a bedroom for convenience or as a home office and a nearby bath featuring a custom tiled shower. A beautiful wrought iron staircase leads upstairs to the additional 3 bedrooms. The primary suite is oversized with a walk-in closet & upgraded full bathroom with dual sinks, quartz counters, soaking tub & shower. Two large secondary bedrooms and a full hall bathroom complete the upstairs. Solar panels, gated driveway, 2-car garage, & extra parking for an RV or toys. Dont miss out on calling this house your home!
Location
State CA
County Los Angeles
Area San Dimas (91773)
Interior
Interior Features Copper Plumbing Full
Cooling Central Forced Air
Flooring Carpet, Tile
Equipment Dishwasher, Gas Oven, Water Line to Refr, Gas Range
Appliance Dishwasher, Gas Oven, Water Line to Refr, Gas Range
Laundry Laundry Room, Inside
Exterior
Exterior Feature Stucco
Parking Features Direct Garage Access
Garage Spaces 2.0
Fence Wood
Utilities Available Electricity Connected, Natural Gas Connected, Water Connected
Roof Type Concrete
Total Parking Spaces 2
Building
Lot Description Corner Lot, Curbs, Landscaped
Story 2
Sewer Public Sewer
Water Public
Level or Stories 2 Story
Others
Acceptable Financing Cash, Conventional, Cash To New Loan
Listing Terms Cash, Conventional, Cash To New Loan
Special Listing Condition Standard
Read Less Info
Want to know what your home might be worth? Contact us for a FREE valuation!

Our team is ready to help you sell your home for the highest possible price ASAP

Bought with Antonio Garcia • PLF Real Estate Solutions
GET MORE INFORMATION
Mary Ellen Haywood
Broker Associate | CA DRE#01264878
Broker Associate CA DRE#01264878



