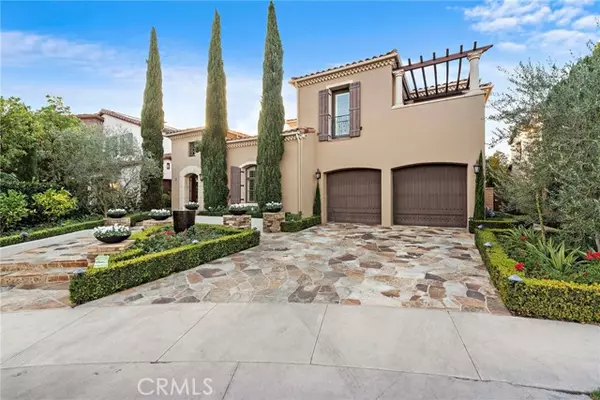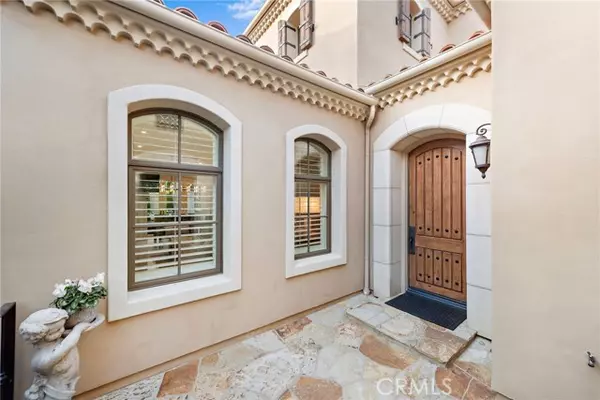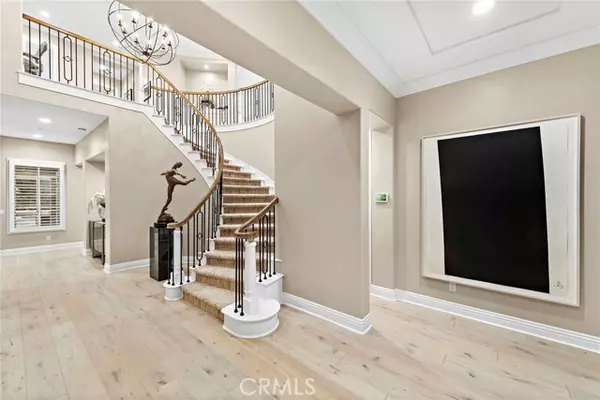For more information regarding the value of a property, please contact us for a free consultation.
Key Details
Sold Price $7,750,000
Property Type Single Family Home
Sub Type Detached
Listing Status Sold
Purchase Type For Sale
Square Footage 5,163 sqft
Price per Sqft $1,501
MLS Listing ID OC24236581
Sold Date 12/23/24
Style Detached
Bedrooms 5
Full Baths 5
Half Baths 1
Construction Status Updated/Remodeled
HOA Fees $495/mo
HOA Y/N Yes
Year Built 2006
Lot Size 8,773 Sqft
Acres 0.2014
Property Description
Indulge in unparalleled luxury in this bespoke residence, meticulously crafted with designer finishes and highly sought-after transitional styling that exudes timeless sophistication. Boasting 5 bedrooms, 5.5 bathrooms, a bonus room /office, private Casita, and gym, this 5,163-square-foot home offers a harmonious blend of functionality and elegance. Upon entering the two-story grand foyer, youre greeted by soaring ceilings, a cascading chandelier, and an open floor plan bathed in natural light from expansive bi-folding doors. The main level impresses with two well-appointed bedrooms, a sophisticated office with custom built-ins, and a formal dining room that opens to a tranquil courtyard featuring a fireplace and sitting area, perfect for intimate gatherings. The centerpiece of the home is the gourmet kitchen, a chefs dream, complete with a striking waterfall-edge island, a peninsula with bar seating, top-of-the-line appliances, and custom cabinetry that seamlessly combines form and function. Ascend the staircase to discover a thoughtfully designed landing with dual built-in workstations, ideal for remote work or study. The master wing is a true retreat, encompassing a serene veranda, a separate outdoor room currently used as a gym, and a spa-like en-suite bathroom with a soaking tub, walk-in shower, and designer finishes that elevate everyday living. The outdoor space redefines luxury with a resort-style backyard designed for relaxation and entertainment. A newly designed California room provides seamless indoor-outdoor living, while the stunning waterfall pool and spa ser
Indulge in unparalleled luxury in this bespoke residence, meticulously crafted with designer finishes and highly sought-after transitional styling that exudes timeless sophistication. Boasting 5 bedrooms, 5.5 bathrooms, a bonus room /office, private Casita, and gym, this 5,163-square-foot home offers a harmonious blend of functionality and elegance. Upon entering the two-story grand foyer, youre greeted by soaring ceilings, a cascading chandelier, and an open floor plan bathed in natural light from expansive bi-folding doors. The main level impresses with two well-appointed bedrooms, a sophisticated office with custom built-ins, and a formal dining room that opens to a tranquil courtyard featuring a fireplace and sitting area, perfect for intimate gatherings. The centerpiece of the home is the gourmet kitchen, a chefs dream, complete with a striking waterfall-edge island, a peninsula with bar seating, top-of-the-line appliances, and custom cabinetry that seamlessly combines form and function. Ascend the staircase to discover a thoughtfully designed landing with dual built-in workstations, ideal for remote work or study. The master wing is a true retreat, encompassing a serene veranda, a separate outdoor room currently used as a gym, and a spa-like en-suite bathroom with a soaking tub, walk-in shower, and designer finishes that elevate everyday living. The outdoor space redefines luxury with a resort-style backyard designed for relaxation and entertainment. A newly designed California room provides seamless indoor-outdoor living, while the stunning waterfall pool and spa serve as a breathtaking focal point. The outdoor kitchen features a BBQ and bar island with a media center, complemented by ample bar seating, and the cozy fireplace lounge creates a warm ambiance for evenings under the stars. Nestled in the prestigious Newport Coast community, this home is minutes away from award-winning schools, world-class shopping and dining, and the scenic coastal beauty of Orange County. Combining modern elegance with everyday practicality, this residence embodies the pinnacle of coastal luxury living.
Location
State CA
County Orange
Area Oc - Newport Coast (92657)
Interior
Interior Features Balcony, Pantry, Recessed Lighting, Stone Counters, Two Story Ceilings
Cooling Central Forced Air
Flooring Stone, Wood
Fireplaces Type FP in Family Room, FP in Living Room
Equipment Dishwasher, Disposal, Microwave, Refrigerator, 6 Burner Stove, Double Oven, Freezer
Appliance Dishwasher, Disposal, Microwave, Refrigerator, 6 Burner Stove, Double Oven, Freezer
Laundry Laundry Room, Inside
Exterior
Parking Features Direct Garage Access, Garage, Garage Door Opener
Garage Spaces 2.0
Pool Below Ground, Private, Waterfall
Total Parking Spaces 4
Building
Lot Description Cul-De-Sac, Sidewalks, Landscaped
Story 2
Lot Size Range 7500-10889 SF
Sewer Sewer Paid
Water Public
Level or Stories 2 Story
Construction Status Updated/Remodeled
Others
Monthly Total Fees $495
Acceptable Financing Cash, Conventional, Cash To New Loan
Listing Terms Cash, Conventional, Cash To New Loan
Special Listing Condition Standard
Read Less Info
Want to know what your home might be worth? Contact us for a FREE valuation!

Our team is ready to help you sell your home for the highest possible price ASAP

Bought with Sam Mu • Pinnacle Real Estate Group
GET MORE INFORMATION
Mary Ellen Haywood
Broker Associate | CA DRE#01264878
Broker Associate CA DRE#01264878



