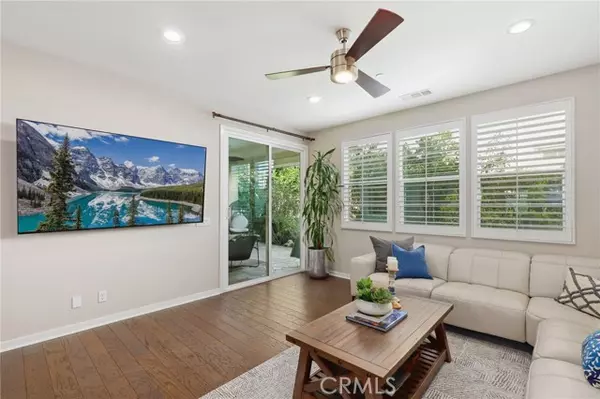For more information regarding the value of a property, please contact us for a free consultation.
Key Details
Sold Price $1,875,000
Property Type Single Family Home
Sub Type Detached
Listing Status Sold
Purchase Type For Sale
Square Footage 2,321 sqft
Price per Sqft $807
MLS Listing ID OC24198919
Sold Date 12/27/24
Style Detached
Bedrooms 4
Full Baths 4
Construction Status Turnkey
HOA Fees $240/mo
HOA Y/N Yes
Year Built 2015
Lot Size 4,000 Sqft
Acres 0.0918
Property Description
Nestled in the sought-after Beacon Park community, this stylish Melody Plan One residence offers prime location and impeccable modern living. Boasting 4 bedrooms and 4 bathrooms, the home features stunning designer hardwood flooring throughout the main level. The gourmet kitchen is a chef's delight with slab granite countertops, a luxurious glass tile backsplash, stainless steel appliances, white shaker cabinets, and a spacious central island with seating for four. Ideal for versatility, the layout includes three bedrooms upstairs and one downstairs, perfect for guests, extended family, or a home office. The expansive primary suite impresses with a spa-like bathroom featuring dual vanities, a soaking tub, a separate step-in shower, and a large walk-in closet. Enjoy seamless indoor-outdoor living with a comfortable California Room with slate stone flooring, opening to lush foliage and elegantly landscaped surroundings. Additional highlights include recessed lighting, crown molding, plantation shutters, an upstairs laundry room with sink and extra cabinets, home automation, low VOC interior paint, and an energy-efficient tankless water heater. Convenience is key with direct access to a 2-car garage with epoxy flooring, tons of cabinet storage, plus driveway parking. A charming wrap-around porch invites relaxation at the front of the home, perfect for enjoying time with friends and family. Located just steps away from Beacon Park Elementary/Middle School (K-8), Award Winning Irvine Unified School District, The Pools Poolhouse & Veranda, fitness parks, sports courts, BBQ areas,
Nestled in the sought-after Beacon Park community, this stylish Melody Plan One residence offers prime location and impeccable modern living. Boasting 4 bedrooms and 4 bathrooms, the home features stunning designer hardwood flooring throughout the main level. The gourmet kitchen is a chef's delight with slab granite countertops, a luxurious glass tile backsplash, stainless steel appliances, white shaker cabinets, and a spacious central island with seating for four. Ideal for versatility, the layout includes three bedrooms upstairs and one downstairs, perfect for guests, extended family, or a home office. The expansive primary suite impresses with a spa-like bathroom featuring dual vanities, a soaking tub, a separate step-in shower, and a large walk-in closet. Enjoy seamless indoor-outdoor living with a comfortable California Room with slate stone flooring, opening to lush foliage and elegantly landscaped surroundings. Additional highlights include recessed lighting, crown molding, plantation shutters, an upstairs laundry room with sink and extra cabinets, home automation, low VOC interior paint, and an energy-efficient tankless water heater. Convenience is key with direct access to a 2-car garage with epoxy flooring, tons of cabinet storage, plus driveway parking. A charming wrap-around porch invites relaxation at the front of the home, perfect for enjoying time with friends and family. Located just steps away from Beacon Park Elementary/Middle School (K-8), Award Winning Irvine Unified School District, The Pools Poolhouse & Veranda, fitness parks, sports courts, BBQ areas, and more exclusive amenities for Great Park residents, this move-in ready home offers a lifestyle of comfort and convenience. Dont miss the opportunity to make this your new home!
Location
State CA
County Orange
Area Oc - Irvine (92618)
Interior
Interior Features Electronic Air Cleaner, Granite Counters, Recessed Lighting
Heating Natural Gas
Cooling Central Forced Air
Flooring Carpet, Wood
Equipment Dishwasher, Disposal, Microwave, Refrigerator, Solar Panels, Trash Compactor, Convection Oven, Electric Oven, Vented Exhaust Fan, Water Line to Refr, Gas Range, Water Purifier
Appliance Dishwasher, Disposal, Microwave, Refrigerator, Solar Panels, Trash Compactor, Convection Oven, Electric Oven, Vented Exhaust Fan, Water Line to Refr, Gas Range, Water Purifier
Laundry Laundry Room
Exterior
Exterior Feature Stucco
Parking Features Direct Garage Access, Garage, Garage - Single Door, Garage Door Opener
Garage Spaces 2.0
Utilities Available Electricity Connected, Natural Gas Connected, Water Connected
Roof Type Concrete,Tile/Clay
Total Parking Spaces 4
Building
Lot Description Sidewalks
Story 2
Lot Size Range 4000-7499 SF
Sewer Public Sewer, Sewer Paid
Water Public
Architectural Style Mediterranean/Spanish
Level or Stories 2 Story
Construction Status Turnkey
Others
Monthly Total Fees $240
Acceptable Financing Cash, Conventional, Submit
Listing Terms Cash, Conventional, Submit
Special Listing Condition Standard
Read Less Info
Want to know what your home might be worth? Contact us for a FREE valuation!

Our team is ready to help you sell your home for the highest possible price ASAP

Bought with Eric Liu • North Hills Realty
GET MORE INFORMATION
Mary Ellen Haywood
Broker Associate | CA DRE#01264878
Broker Associate CA DRE#01264878



