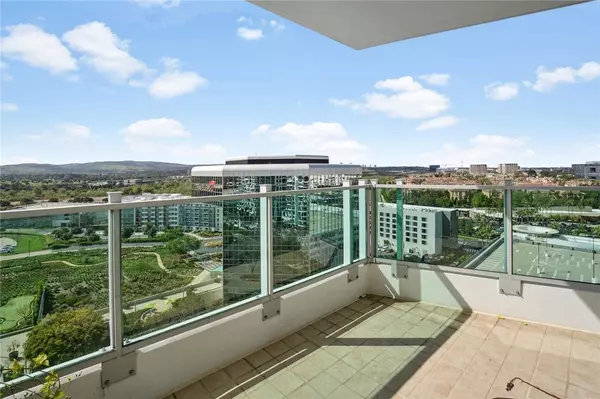For more information regarding the value of a property, please contact us for a free consultation.
Key Details
Sold Price $1,625,000
Property Type Condo
Listing Status Sold
Purchase Type For Sale
Square Footage 2,063 sqft
Price per Sqft $787
MLS Listing ID OC24224667
Sold Date 12/27/24
Style All Other Attached
Bedrooms 2
Full Baths 2
Half Baths 1
HOA Fees $1,423/mo
HOA Y/N Yes
Year Built 2006
Property Description
Experience the ultimate in luxury living with this gorgeous, upgraded Marquee Park Place high-rise condo on the 15th floor, right in the vibrant heart of Irvines business district! This modern masterpiece offers sweeping, panoramic views of the city and surrounding landscapes. Inside, youll love the bright, open floor plan that welcomes in tons of natural light through floor-to-ceiling windows. The sleek kitchen is a dream for home chefs and entertainers, featuring high-end appliances, a built-in stainless fridge, and polished countertops. The spacious master suite is your private retreat, complete with a spa-inspired bathroom and walk-in closet. With the Model E floor plan, enjoy 2 large bedrooms, 2.5 baths, a flexible den (perfect for a 3rd bedroom!), and two spacious balconies for fresh-air lounging. This elegant residence comes with all the perks, including concierge services, a fitness center, pool, and round-the-clock support. Dont miss your chance to live in this upscale, stylish oasis in Irvine! HOA dues cover water, trash, gas, and WiFieverything you need for effortless living!
Experience the ultimate in luxury living with this gorgeous, upgraded Marquee Park Place high-rise condo on the 15th floor, right in the vibrant heart of Irvines business district! This modern masterpiece offers sweeping, panoramic views of the city and surrounding landscapes. Inside, youll love the bright, open floor plan that welcomes in tons of natural light through floor-to-ceiling windows. The sleek kitchen is a dream for home chefs and entertainers, featuring high-end appliances, a built-in stainless fridge, and polished countertops. The spacious master suite is your private retreat, complete with a spa-inspired bathroom and walk-in closet. With the Model E floor plan, enjoy 2 large bedrooms, 2.5 baths, a flexible den (perfect for a 3rd bedroom!), and two spacious balconies for fresh-air lounging. This elegant residence comes with all the perks, including concierge services, a fitness center, pool, and round-the-clock support. Dont miss your chance to live in this upscale, stylish oasis in Irvine! HOA dues cover water, trash, gas, and WiFieverything you need for effortless living!
Location
State CA
County Orange
Area Oc - Irvine (92612)
Interior
Interior Features Balcony, Granite Counters, Living Room Balcony
Cooling Central Forced Air
Fireplaces Type FP in Living Room, Gas
Equipment Disposal, Microwave, Gas Oven, Gas Range
Appliance Disposal, Microwave, Gas Oven, Gas Range
Laundry Laundry Room
Exterior
Garage Spaces 2.0
Pool Community/Common, Association
View Mountains/Hills, Panoramic, Back Bay, Neighborhood, City Lights
Total Parking Spaces 2
Building
Lot Description Curbs, Sidewalks
Story 18
Sewer Public Sewer
Water Public
Level or Stories 1 Story
Others
Monthly Total Fees $1, 429
Acceptable Financing Cash, Conventional, Cash To New Loan
Listing Terms Cash, Conventional, Cash To New Loan
Special Listing Condition Standard
Read Less Info
Want to know what your home might be worth? Contact us for a FREE valuation!

Our team is ready to help you sell your home for the highest possible price ASAP

Bought with Beniameen Andrawes • B.S.M.R, Inc.
GET MORE INFORMATION
Mary Ellen Haywood
Broker Associate | CA DRE#01264878
Broker Associate CA DRE#01264878



