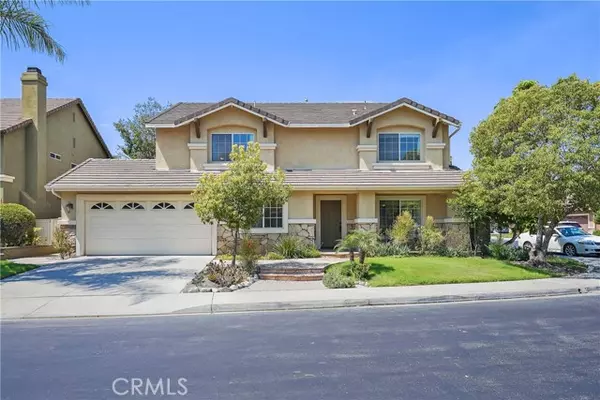For more information regarding the value of a property, please contact us for a free consultation.
Key Details
Sold Price $2,150,000
Property Type Single Family Home
Sub Type Detached
Listing Status Sold
Purchase Type For Sale
Square Footage 3,062 sqft
Price per Sqft $702
MLS Listing ID OC24187452
Sold Date 12/31/24
Style Detached
Bedrooms 5
Full Baths 3
Half Baths 1
HOA Fees $177/mo
HOA Y/N Yes
Year Built 1998
Lot Size 6,200 Sqft
Acres 0.1423
Property Description
Price reduced for a quick transaction!!! Rare find in a private gated community of Harvard Square, Cambridge plan 1 with downstairs bedroom with a full bath that's perfect for in-laws or guests, and oversized secondary bedroom upstairs with walk in closet. Excellent floorplan with 5 bedroom, 3.5 bath and 3 car tandem garage beauty on a quiet and spacious corner lot with plenty of privacy in the back yard. Engineered wood floors throughout downstairs. Corian countertops, stainless steel faucet, range and hood in family kitchen with oversized island and walk in pantry. New bathroom mirrors in all secondary bathrooms. Plush carpet with extra padding in all upstairs bedrooms. Well maintained welcoming family home offers Jr. Olympic sized swimming pool, volleyball court, outdoor bbq and playground. Centrally located neighborhood close to schools, toll roads, freeway, community sport parks, retail shops and restaurants. Must see to truly appreciate this sought after floorplan!
Price reduced for a quick transaction!!! Rare find in a private gated community of Harvard Square, Cambridge plan 1 with downstairs bedroom with a full bath that's perfect for in-laws or guests, and oversized secondary bedroom upstairs with walk in closet. Excellent floorplan with 5 bedroom, 3.5 bath and 3 car tandem garage beauty on a quiet and spacious corner lot with plenty of privacy in the back yard. Engineered wood floors throughout downstairs. Corian countertops, stainless steel faucet, range and hood in family kitchen with oversized island and walk in pantry. New bathroom mirrors in all secondary bathrooms. Plush carpet with extra padding in all upstairs bedrooms. Well maintained welcoming family home offers Jr. Olympic sized swimming pool, volleyball court, outdoor bbq and playground. Centrally located neighborhood close to schools, toll roads, freeway, community sport parks, retail shops and restaurants. Must see to truly appreciate this sought after floorplan!
Location
State CA
County Orange
Area Oc - Irvine (92606)
Interior
Interior Features Tandem
Heating Natural Gas
Cooling Central Forced Air
Fireplaces Type FP in Family Room
Equipment Disposal, Gas Range
Appliance Disposal, Gas Range
Laundry Laundry Room
Exterior
Exterior Feature Stucco
Parking Features Tandem, Direct Garage Access, Garage, Garage - Two Door, Garage Door Opener
Garage Spaces 3.0
Pool Association
Utilities Available Cable Available, Cable Connected, Electricity Available, Electricity Connected, Natural Gas Available, Natural Gas Connected, Phone Available, Water Available, Sewer Connected, Water Connected
Total Parking Spaces 3
Building
Lot Description Corner Lot, Sidewalks, Landscaped, Sprinklers In Front, Sprinklers In Rear
Story 2
Lot Size Range 4000-7499 SF
Sewer Public Sewer
Water Public
Level or Stories 2 Story
Others
Monthly Total Fees $195
Acceptable Financing Cash, Cash To New Loan
Listing Terms Cash, Cash To New Loan
Special Listing Condition Standard
Read Less Info
Want to know what your home might be worth? Contact us for a FREE valuation!

Our team is ready to help you sell your home for the highest possible price ASAP

Bought with Gina Yang • Regency Real Estate Brokers
GET MORE INFORMATION
Mary Ellen Haywood
Broker Associate | CA DRE#01264878
Broker Associate CA DRE#01264878



