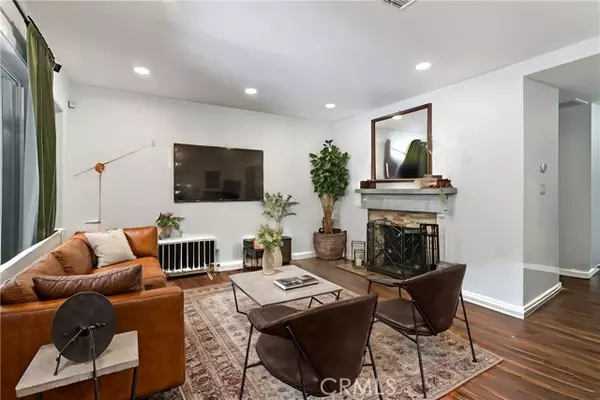For more information regarding the value of a property, please contact us for a free consultation.
Key Details
Sold Price $1,400,000
Property Type Single Family Home
Sub Type Detached
Listing Status Sold
Purchase Type For Sale
Square Footage 1,712 sqft
Price per Sqft $817
MLS Listing ID SR24242530
Sold Date 12/31/24
Style Detached
Bedrooms 4
Full Baths 3
HOA Y/N No
Year Built 1950
Lot Size 6,774 Sqft
Acres 0.1555
Property Description
Welcome Home to this 4 Bedroom & 3 Bathroom updated North of Glen Oaks, Burbank Home with Pool & Bonus Space above the Garage, imagine the possibilities! This sweeping corner lot has tons of curb appeal with the fenced in grassy front yard perfect for play & pets on cool days & nights as well as the inviting front porch to sit back & relax. Enter into this well layed out flex floor plan featuring numerous gathering areas and Bedrooms to accommodate all. From the front entry through to all of the bedroom's, the newer low maintenance warm toned floors add character and charm that will compliment any dcor. The large Kitchen with Breakfast area as well as adjacent laundry room is the perfect hub of the house. The Living room features an attractive fireplace with mantle, a Dining area as well as windows and door to the outdoor patio/living area & remodeled swimmers/lounging Pool. Three of the well proportioned bedrooms share 2 bathrooms. The large Primary Suite features a newly remodeled bath and ample closet space as well as additional space for sitting area/study, the perfect retreat at day's end. The Entertainers backyard is perfect for summer days and all year long. Featuring a stunning newly remodeled pool and entertaining areas all around. A private staircase goes up to the large Bonus Space above the oversized 2 car garage, home Office/Gym/Guest or a future ADU (Check with the City!) This is a rare find in today's market. Reach out for more details!
Welcome Home to this 4 Bedroom & 3 Bathroom updated North of Glen Oaks, Burbank Home with Pool & Bonus Space above the Garage, imagine the possibilities! This sweeping corner lot has tons of curb appeal with the fenced in grassy front yard perfect for play & pets on cool days & nights as well as the inviting front porch to sit back & relax. Enter into this well layed out flex floor plan featuring numerous gathering areas and Bedrooms to accommodate all. From the front entry through to all of the bedroom's, the newer low maintenance warm toned floors add character and charm that will compliment any dcor. The large Kitchen with Breakfast area as well as adjacent laundry room is the perfect hub of the house. The Living room features an attractive fireplace with mantle, a Dining area as well as windows and door to the outdoor patio/living area & remodeled swimmers/lounging Pool. Three of the well proportioned bedrooms share 2 bathrooms. The large Primary Suite features a newly remodeled bath and ample closet space as well as additional space for sitting area/study, the perfect retreat at day's end. The Entertainers backyard is perfect for summer days and all year long. Featuring a stunning newly remodeled pool and entertaining areas all around. A private staircase goes up to the large Bonus Space above the oversized 2 car garage, home Office/Gym/Guest or a future ADU (Check with the City!) This is a rare find in today's market. Reach out for more details!
Location
State CA
County Los Angeles
Area Burbank (91504)
Zoning BUR1*
Interior
Interior Features Balcony, Granite Counters, Living Room Deck Attached, Recessed Lighting, Unfurnished
Cooling Central Forced Air
Flooring Laminate, Tile
Fireplaces Type FP in Living Room
Equipment Dishwasher, Microwave, Refrigerator, Gas Stove
Appliance Dishwasher, Microwave, Refrigerator, Gas Stove
Laundry Laundry Room, Inside
Exterior
Exterior Feature Stucco
Parking Features Garage, Garage - Single Door
Garage Spaces 2.0
Fence Wood
Pool Below Ground, Private, Gunite
Utilities Available Electricity Connected, Natural Gas Connected, Sewer Connected, Water Connected
View Mountains/Hills, Neighborhood
Roof Type Composition
Total Parking Spaces 2
Building
Lot Description Corner Lot, Curbs, Sidewalks
Story 1
Lot Size Range 4000-7499 SF
Sewer Public Sewer
Water Public
Architectural Style Traditional
Level or Stories 1 Story
Others
Monthly Total Fees $22
Acceptable Financing Cash, Conventional, Exchange, Cash To New Loan
Listing Terms Cash, Conventional, Exchange, Cash To New Loan
Special Listing Condition Standard
Read Less Info
Want to know what your home might be worth? Contact us for a FREE valuation!

Our team is ready to help you sell your home for the highest possible price ASAP

Bought with NON LISTED OFFICE
GET MORE INFORMATION
Mary Ellen Haywood
Broker Associate | CA DRE#01264878
Broker Associate CA DRE#01264878



