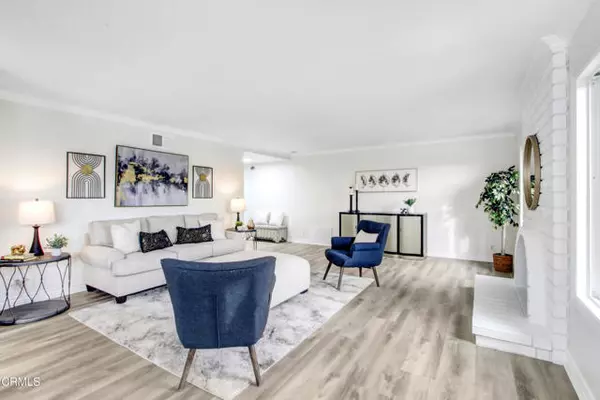For more information regarding the value of a property, please contact us for a free consultation.
Key Details
Sold Price $1,245,000
Property Type Single Family Home
Sub Type Detached
Listing Status Sold
Purchase Type For Sale
Square Footage 2,268 sqft
Price per Sqft $548
MLS Listing ID P1-20074
Sold Date 12/31/24
Style Detached
Bedrooms 4
Full Baths 3
Construction Status Turnkey
HOA Y/N No
Year Built 1976
Lot Size 0.293 Acres
Acres 0.293
Property Description
Nestled in the desirable community of Glendora, this beautifully designed single-story home offers an ideal combination of modern comfort and classic charm. Boasting four spacious bedrooms and three full bathrooms, this property is perfect for families, entertainers, and those seeking a peaceful retreat. The open-concept design welcomes you with natural light pouring through expansive windows, complemented by elegant tile and wood-look flooring. With two inviting living rooms, you'll have plenty of space to entertain or unwind, featuring a cozy fireplaces and stylish accents. For those working remotely or pursuing creative projects, the dedicated home office provides the perfect workspace.The chef's kitchen is a standout, featuring rich wooden cabinetry, updated appliances, and ample counter space, with a seamless flow into the dining area for easy entertaining. The luxurious primary suite includes a spa-like ensuite bathroom and sliding glass doors that open to the serene backyard. The outdoor oasis is a true highlight, offering a sparkling pool and spa surrounded by beautifully landscaped greenery and stunning mountain views. A covered patio provides the perfect setting for outdoor dining and gatherings, while the attached garage and extended driveway ensure ample parking. Conveniently located near top-rated schools, shopping, and recreational parks, this home blends sophistication, comfort, and convenience in a picture-perfect setting.
Nestled in the desirable community of Glendora, this beautifully designed single-story home offers an ideal combination of modern comfort and classic charm. Boasting four spacious bedrooms and three full bathrooms, this property is perfect for families, entertainers, and those seeking a peaceful retreat. The open-concept design welcomes you with natural light pouring through expansive windows, complemented by elegant tile and wood-look flooring. With two inviting living rooms, you'll have plenty of space to entertain or unwind, featuring a cozy fireplaces and stylish accents. For those working remotely or pursuing creative projects, the dedicated home office provides the perfect workspace.The chef's kitchen is a standout, featuring rich wooden cabinetry, updated appliances, and ample counter space, with a seamless flow into the dining area for easy entertaining. The luxurious primary suite includes a spa-like ensuite bathroom and sliding glass doors that open to the serene backyard. The outdoor oasis is a true highlight, offering a sparkling pool and spa surrounded by beautifully landscaped greenery and stunning mountain views. A covered patio provides the perfect setting for outdoor dining and gatherings, while the attached garage and extended driveway ensure ample parking. Conveniently located near top-rated schools, shopping, and recreational parks, this home blends sophistication, comfort, and convenience in a picture-perfect setting.
Location
State CA
County Los Angeles
Area Glendora (91741)
Interior
Interior Features Tile Counters
Cooling Central Forced Air
Flooring Laminate, Tile
Fireplaces Type FP in Living Room, Decorative
Equipment Dishwasher, Dryer, Refrigerator, Trash Compactor, Washer, 6 Burner Stove, Double Oven, Gas Stove, Water Line to Refr
Appliance Dishwasher, Dryer, Refrigerator, Trash Compactor, Washer, 6 Burner Stove, Double Oven, Gas Stove, Water Line to Refr
Laundry Laundry Room
Exterior
Exterior Feature Stucco, Frame
Parking Features Garage - Two Door
Garage Spaces 3.0
Fence Wrought Iron
Pool Below Ground
Utilities Available Cable Available, Electricity Connected, Natural Gas Connected, Phone Connected, Sewer Connected, Water Connected
View Mountains/Hills, Panoramic, Valley/Canyon
Roof Type Spanish Tile
Total Parking Spaces 3
Building
Lot Description Cul-De-Sac, Sidewalks, Landscaped, Sprinklers In Front, Sprinklers In Rear
Story 1
Sewer Public Sewer, Sewer Paid
Water Public
Architectural Style Ranch
Level or Stories 1 Story
Construction Status Turnkey
Others
Acceptable Financing Cash, Conventional, Cash To New Loan
Listing Terms Cash, Conventional, Cash To New Loan
Read Less Info
Want to know what your home might be worth? Contact us for a FREE valuation!

Our team is ready to help you sell your home for the highest possible price ASAP

Bought with BRIDGE REALTY
GET MORE INFORMATION
Mary Ellen Haywood
Broker Associate | CA DRE#01264878
Broker Associate CA DRE#01264878



