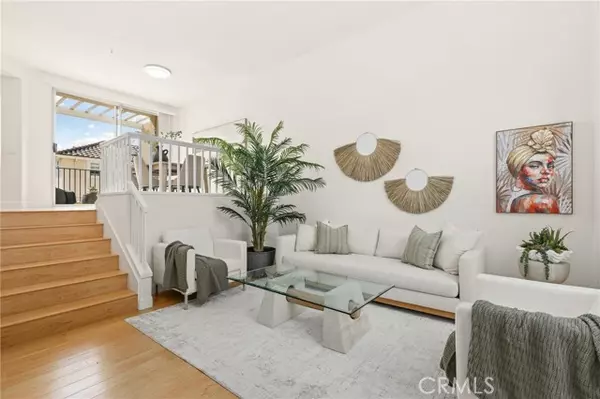For more information regarding the value of a property, please contact us for a free consultation.
Key Details
Sold Price $1,100,000
Property Type Condo
Listing Status Sold
Purchase Type For Sale
Square Footage 1,347 sqft
Price per Sqft $816
MLS Listing ID OC24209169
Sold Date 01/02/25
Style All Other Attached
Bedrooms 3
Full Baths 2
Half Baths 1
HOA Fees $285/mo
HOA Y/N Yes
Year Built 1997
Property Description
Nestled in a private location with stunning mountain views, this 3-bedroom, 2-bathroom townhouse in the desirable Westpark community offers luxurious living with countless upgrades. Featuring soaring cathedral ceilings, recessed lighting, and plenty of natural light, the open and airy floor plan creates a bright and inviting atmosphere throughout the home. Fresh paint, designer blinds, laminate flooring, and ceiling fans add to the appeal. The spacious gourmet kitchen boasts newer stone countertops, ample cabinetry, and matching stainless steel appliances, including a four-burner gas range and built-in microwave. The large living room is perfect for relaxation, complete with dual pane windows and a cozy fireplace. A formal dining room with a balcony overlooks a quiet street, perfect for enjoying serene moments outdoors. Upstairs, the expansive primary suite features a large walk-in closet, dual vanities, and a shower/tub combination in the en suite bathroom. Two additional bright and spacious bedrooms complete the upstairs layout. Enjoy your own private front patio, perfect for gardening or enjoying the outdoors, while also having access to the communitys year-round amenities, including pools, spas, tot-lots, and greenbelts. Located close to Plaza Vista Elementary, Irvine Middle School, Woodbridge High School, shopping, dining, and entertainment, this home provides both comfort and convenience.
Nestled in a private location with stunning mountain views, this 3-bedroom, 2-bathroom townhouse in the desirable Westpark community offers luxurious living with countless upgrades. Featuring soaring cathedral ceilings, recessed lighting, and plenty of natural light, the open and airy floor plan creates a bright and inviting atmosphere throughout the home. Fresh paint, designer blinds, laminate flooring, and ceiling fans add to the appeal. The spacious gourmet kitchen boasts newer stone countertops, ample cabinetry, and matching stainless steel appliances, including a four-burner gas range and built-in microwave. The large living room is perfect for relaxation, complete with dual pane windows and a cozy fireplace. A formal dining room with a balcony overlooks a quiet street, perfect for enjoying serene moments outdoors. Upstairs, the expansive primary suite features a large walk-in closet, dual vanities, and a shower/tub combination in the en suite bathroom. Two additional bright and spacious bedrooms complete the upstairs layout. Enjoy your own private front patio, perfect for gardening or enjoying the outdoors, while also having access to the communitys year-round amenities, including pools, spas, tot-lots, and greenbelts. Located close to Plaza Vista Elementary, Irvine Middle School, Woodbridge High School, shopping, dining, and entertainment, this home provides both comfort and convenience.
Location
State CA
County Orange
Area Oc - Irvine (92606)
Interior
Cooling Central Forced Air
Flooring Laminate
Fireplaces Type FP in Living Room
Equipment Dishwasher, Disposal, Microwave, Gas Oven, Self Cleaning Oven
Appliance Dishwasher, Disposal, Microwave, Gas Oven, Self Cleaning Oven
Laundry Garage
Exterior
Parking Features Garage
Garage Spaces 2.0
Fence Excellent Condition, Wrought Iron
Pool Community/Common
View Neighborhood
Roof Type Spanish Tile
Total Parking Spaces 2
Building
Story 2
Sewer Sewer Paid
Water Private
Level or Stories 2 Story
Others
Monthly Total Fees $367
Acceptable Financing Cash, Conventional, Submit
Listing Terms Cash, Conventional, Submit
Special Listing Condition Standard
Read Less Info
Want to know what your home might be worth? Contact us for a FREE valuation!

Our team is ready to help you sell your home for the highest possible price ASAP

Bought with Kuei Chang • Star Max Realty
GET MORE INFORMATION
Mary Ellen Haywood
Broker Associate | CA DRE#01264878
Broker Associate CA DRE#01264878



