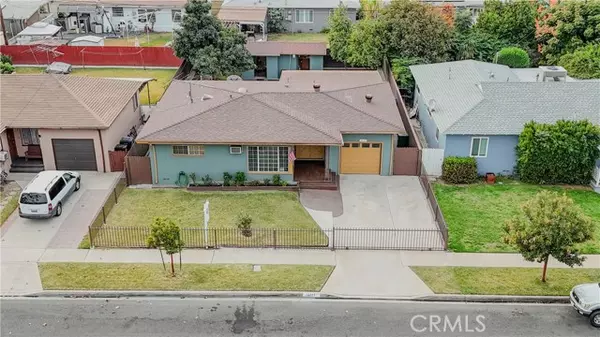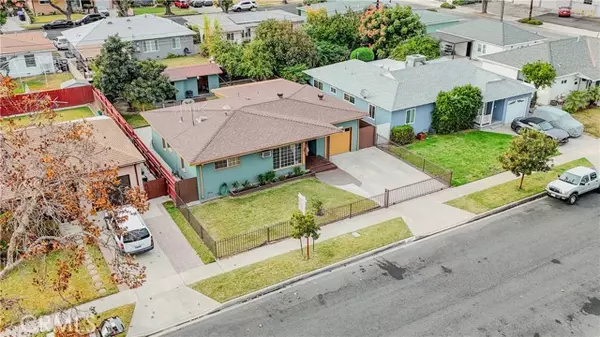For more information regarding the value of a property, please contact us for a free consultation.
Key Details
Sold Price $825,000
Property Type Single Family Home
Sub Type Detached
Listing Status Sold
Purchase Type For Sale
Square Footage 1,176 sqft
Price per Sqft $701
MLS Listing ID DW24234044
Sold Date 01/06/25
Style Detached
Bedrooms 3
Full Baths 1
Half Baths 1
Construction Status Updated/Remodeled
HOA Y/N No
Year Built 1952
Lot Size 5,733 Sqft
Acres 0.1316
Property Description
First time in the market after 30 years. This lovely Downey home reflects the pride of ownerships with so much to offer. It was recently painted to bring the beautiful layout and color to welcome it's next homeowner. As you make yourself into the front the door you are welcomed by a spacious living room, with well maintained polished wood floors, it's spacious enough to have your family gatherings. Further into the living room you will find three good sized bedrooms, two of the rooms have been recently painted to give a more inviting look. The kitchen is nicely centered in the home, with brown kitchen cabinets, nice dark gray granite countertops giving the necessary counter space during the evening cooking time. Right next to the kitchen is the dining room which opens to the family room. This is by far the best part of the home, its nicely open and gives the nice family entertaining time after coming home from work. As you move towards the family room to exist through the sliding doors you will find the laundry room, very convenient during those rainy days, also you will find the half bathroom, very pleasant and clean. The backyard is incredibly maintained with green grass with a lemon tree and avocado tree. The backyard is definitely another feature the next homeowner will appreciate when having a BBQ or just by having a morning coffee. To top it off there is good size shed, currently used as a man cave, but could be used however you desire. The home is centered to all accessible freeways and to all of Downey's shopping centers such as Stonewood mall, Downey Landing and th
First time in the market after 30 years. This lovely Downey home reflects the pride of ownerships with so much to offer. It was recently painted to bring the beautiful layout and color to welcome it's next homeowner. As you make yourself into the front the door you are welcomed by a spacious living room, with well maintained polished wood floors, it's spacious enough to have your family gatherings. Further into the living room you will find three good sized bedrooms, two of the rooms have been recently painted to give a more inviting look. The kitchen is nicely centered in the home, with brown kitchen cabinets, nice dark gray granite countertops giving the necessary counter space during the evening cooking time. Right next to the kitchen is the dining room which opens to the family room. This is by far the best part of the home, its nicely open and gives the nice family entertaining time after coming home from work. As you move towards the family room to exist through the sliding doors you will find the laundry room, very convenient during those rainy days, also you will find the half bathroom, very pleasant and clean. The backyard is incredibly maintained with green grass with a lemon tree and avocado tree. The backyard is definitely another feature the next homeowner will appreciate when having a BBQ or just by having a morning coffee. To top it off there is good size shed, currently used as a man cave, but could be used however you desire. The home is centered to all accessible freeways and to all of Downey's shopping centers such as Stonewood mall, Downey Landing and the Promenade just mins way such a great convenience. Come visit this home now and make it yours.
Location
State CA
County Los Angeles
Area Downey (90242)
Zoning DOR105
Interior
Interior Features Granite Counters
Cooling Wall/Window
Flooring Tile, Wood
Equipment Microwave, Refrigerator
Appliance Microwave, Refrigerator
Laundry Laundry Room, Inside
Exterior
Parking Features Garage
Garage Spaces 1.0
Roof Type Shingle
Total Parking Spaces 1
Building
Lot Description Sidewalks
Story 1
Lot Size Range 4000-7499 SF
Sewer Public Sewer
Water Public
Architectural Style Traditional
Level or Stories 1 Story
Construction Status Updated/Remodeled
Others
Monthly Total Fees $39
Acceptable Financing FHA, Cash To Existing Loan, Cash To New Loan
Listing Terms FHA, Cash To Existing Loan, Cash To New Loan
Special Listing Condition Standard
Read Less Info
Want to know what your home might be worth? Contact us for a FREE valuation!

Our team is ready to help you sell your home for the highest possible price ASAP

Bought with Libby Sparks • GSPRE
GET MORE INFORMATION
Mary Ellen Haywood
Broker Associate | CA DRE#01264878
Broker Associate CA DRE#01264878



